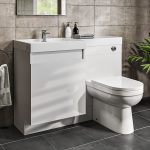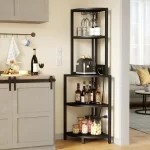When planning a kitchen renovation or designing a new kitchen, one crucial factor to consider is the standard kitchen cabinet height. This aspect not only influences the overall aesthetics of your kitchen but also impacts its functionality and ergonomics. Understanding the standard kitchen cabinet height helps ensure that your kitchen is both beautiful and practical, catering to your daily cooking and storage needs efficiently. In this comprehensive guide, we will explore everything you need to know about standard kitchen cabinet height, including its importance, variations, and tips for choosing the right height for your space.
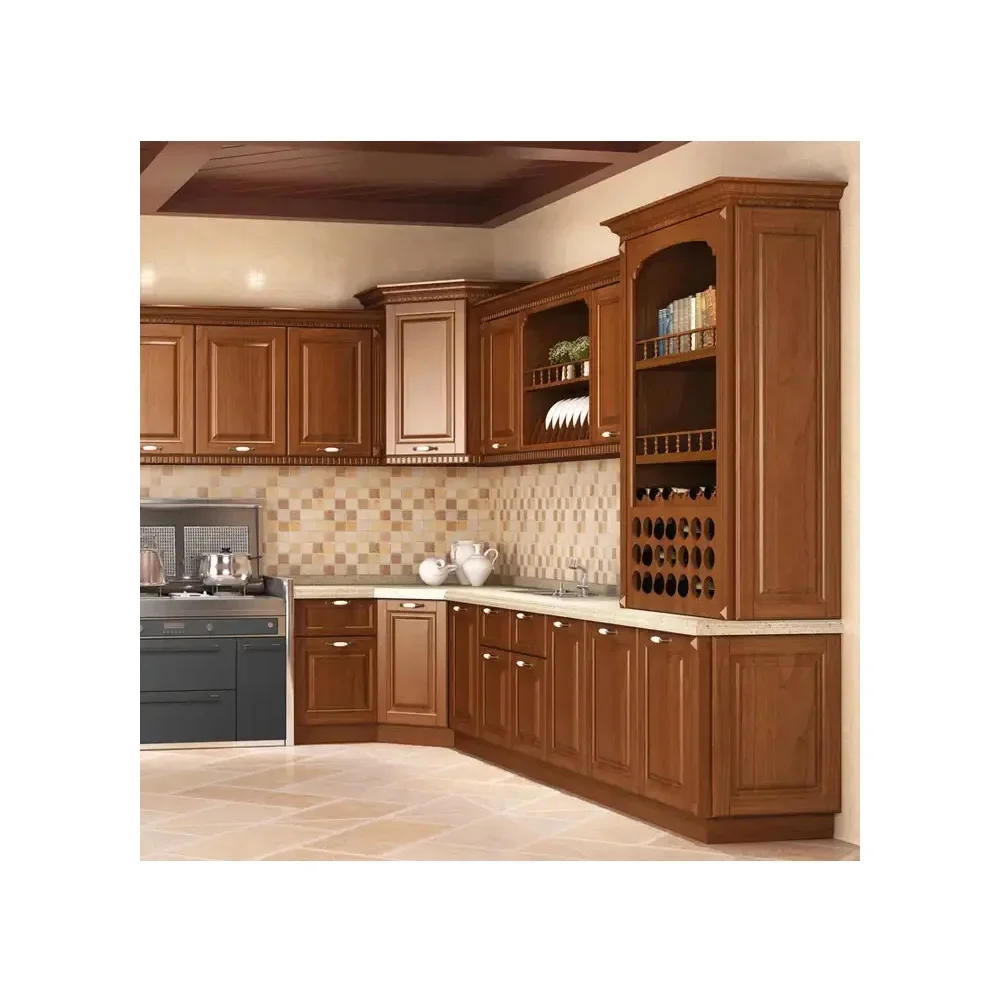 Importance of Standard Kitchen Cabinet Dimensions
Importance of Standard Kitchen Cabinet Dimensions
Standard kitchen cabinet dimensions play a vital role in kitchen design. They ensure functionality, comfort, and efficiency in daily tasks. Let’s explore why these measurements matter.
Benefits of Standardized Measurements
- Ease of Installation: Standard dimensions simplify cabinet installation and replacement processes. Professionals rely on these measurements for smooth work.
- Cost-Effective Production: Standard sizes allow manufacturers to mass-produce cabinets, reducing costs for homeowners.
- Interchangeability: Standard measurements make it easy to replace or upgrade cabinets without custom modifications.
- Consistent Aesthetics: Uniformity in sizes enhances visual appeal and harmony in kitchen designs.
- Compatibility: Standard dimensions work well with most kitchen appliances, ensuring a seamless fit.
Impact on Functionality and Design
- Optimal Functionality: Standard heights match ergonomic guidelines. This makes using cabinets comfortable for most people.
- Efficient Storage: Standard dimensions maximize available space for better storage organization.
- Flexibility in Design: Consistent sizes allow for diverse layout options without sacrificing usability.
- Resale Value: Kitchens with standard cabinets are more appealing to potential buyers due to their practicality.
- Safety Assurance: Proper clearances between cabinets, countertops, and appliances ensure a secure kitchen environment.
Standard kitchen cabinet dimensions not only enhance usability but also lay the foundation for an aesthetically pleasing and efficient kitchen space.
Standard Height for Base Cabinets
Selecting the right height for base cabinets ensures comfort and efficient kitchen functionality. Understanding standard dimensions is crucial for creating a practical and stylish kitchen layout.
Typical Measurements and Usage
Standard base cabinets are typically 34.5 inches in height without the countertop. When a standard countertop thickness of 1.5 inches is added, the total height reaches 36 inches. This height works well with most people, offering comfort for tasks like food preparation and cooking. For ADA-compliant kitchens, base cabinets are sometimes lowered to 32 inches to accommodate wheelchairs.
These measurements are ideal for placement of sinks, stovetops, and workspaces. Standard heights allow appliances like dishwashers to fit snugly beneath countertops. They also align with ergonomic guidelines, making common kitchen tasks less straining on your body.
Countertop Thickness Considerations
Countertop thickness can directly affect the total height of base cabinets. The most common countertop thickness is 1.5 inches, but materials like granite or butcher block may vary in size. It’s essential to factor these differences into the overall height calculation.
For kitchens with thicker countertops or custom materials, it’s important to adjust the cabinet height accordingly. Always ensure the total height remains practical for the primary users of the kitchen. Combining the right base cabinet height with a suitable countertop thickness creates a cohesive look and enhances usability.
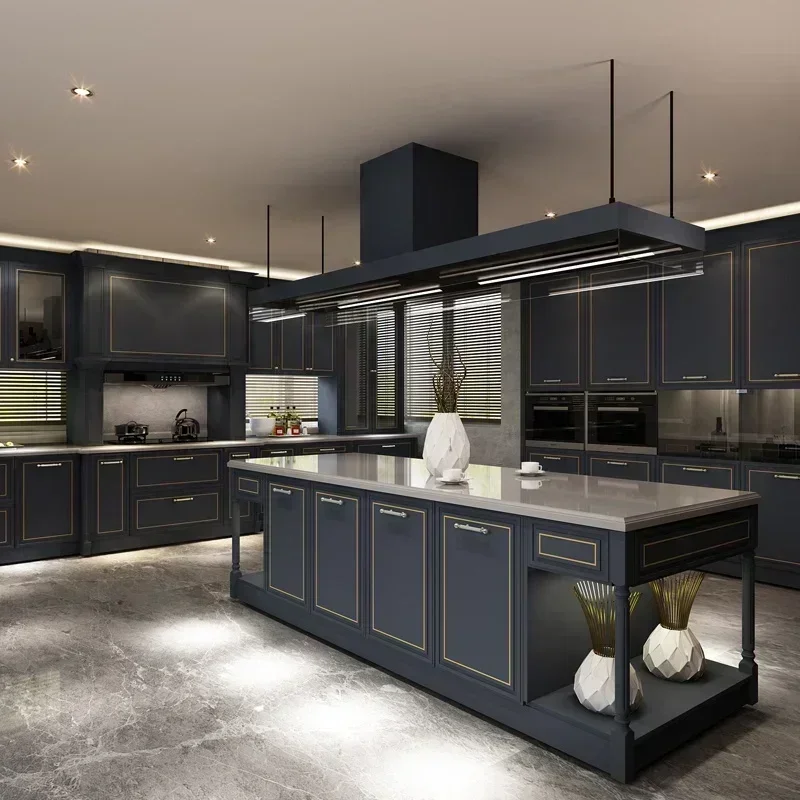 Standard Height for Wall Cabinets
Standard Height for Wall Cabinets
Wall cabinets are essential for maximizing storage space and maintaining an organized kitchen.
Average Height Above Countertops
The standard height for wall cabinets is 18 inches above the countertop. This distance ensures easy access and provides sufficient clearance for small appliances. For kitchens with taller ceilings, cabinets may be mounted higher to suit the overall design. However, maintaining a consistent gap above countertops preserves practicality and aesthetic balance.
Another important factor is the total height of the wall cabinets. Typically, wall cabinets are 30 to 42 inches tall, depending on the ceiling height and specific needs. Choosing the correct height allows efficient use of vertical space without hindering accessibility.
Accessibility and Clearance Factors
Accessibility is crucial when determining wall cabinet heights. Standard measurements ensure most users can reach stored items comfortably. For individuals with limited mobility, lower wall cabinets or customizable solutions may be necessary.
Clearance above ranges and stovetops is another major consideration. Experts recommend a gap of at least 24 inches to meet safety standards and minimize heat exposure. Adhering to these guidelines maintains a secure and functional kitchen.
Additional clearance factors include avoiding interference with cabinet doors or oversized appliances. Proper measurements ensure smooth operation and maintain an uncluttered kitchen layout.
Standard Height for Tall Cabinets
Tall cabinets, often called utility or pantry cabinets, play a crucial role in kitchen organization.
Purpose and Placement
Tall cabinets are designed to maximize vertical storage space. They are perfect for items that are not used frequently. These cabinets can store large appliances, pantry goods, or cleaning supplies. Typically, tall cabinets are placed at the ends of kitchen layouts or near refrigerators. Their strategic placement gives easy access without disrupting the workflow.
Using tall cabinets keeps your kitchen clean and clutter-free. They serve as a great storage solution for modern and traditional kitchens alike. Additionally, these cabinets work well to balance the kitchen’s aesthetic by aligning with other design elements such as counters and wall units.
Common Dimensions for Pantry Cabinets
Standard tall cabinets are usually 84, 90, or 96 inches in height. These options often depend on ceiling height and design preferences. For an 8-foot ceiling, 84-inch cabinets leave space for crown molding or decorations. Ninety-inch and 96-inch cabinets stretch closer to the ceiling, useful for maximizing storage.
The depth of a pantry cabinet is generally around 12 to 24 inches. Shallower cabinets make it easier to organize and access items, while deeper ones offer additional room for larger goods. The width varies, ranging from 18 to 36 inches, to suit different spaces and storage needs.
Selecting the right tall cabinet dimensions is essential. You should consider your kitchen layout, ceiling height, and storage requirements. Proper dimensions ensure both functionality and visual harmony, enhancing your kitchen’s overall appeal.
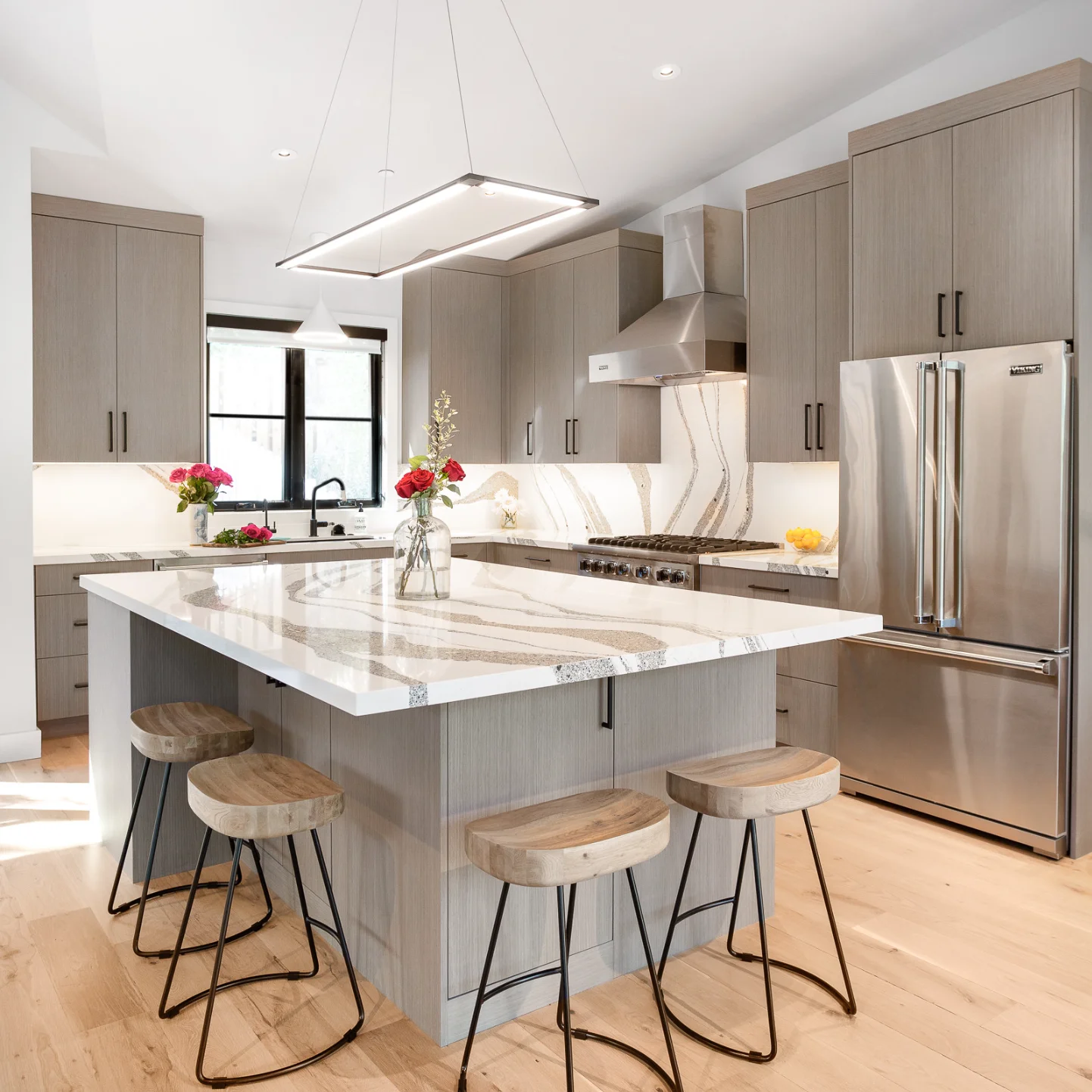 Factors Affecting Cabinet Height
Factors Affecting Cabinet Height
Choosing the correct kitchen cabinet height depends on several important factors. These elements ensure that cabinets meet both functional needs and design preferences.
Kitchen Layout and Room Size
The kitchen layout significantly impacts cabinet height selection. In open layouts, taller cabinets enhance vertical storage, complementing spacious designs. Smaller kitchens benefit from shorter cabinets to create a sense of openness.
Room size also determines how cabinets interact with other design elements. Large spaces accommodate tall cabinets without overwhelming the aesthetic. Compact kitchens may require adjustments to prevent a crowded look.
Ceiling height plays a major role in cabinet decisions. Low ceilings necessitate shorter cabinets, leaving room for decorative molding. Tall ceilings often pair well with extended cabinets for optimal use of vertical storage space.
User Requirements and Ergonomics
User needs are essential when defining cabinet height. Standard dimensions work for most people but may need adjustments for special ergonomics.
Consider accessibility when determining cabinet heights. Cabinets should be easy to reach without excessive strain. For individuals with mobility challenges, lowered base or wall cabinets ensure comfortable use.
Ergonomic designs focus on minimizing physical effort. Proper cabinet placement reduces the need for bending or stretching. Base cabinets should align with the user’s typical reach and preferred working posture.
Clearances around appliances and workspaces affect safety and efficiency. Ensure cabinets fit well with stovetops, dishwashers, and other essentials.
Factoring in layout, room size, and specific user needs ensures cabinets meet both design and practical demands effectively.
Customizations and Adjustments
Standard cabinet heights may not work for all kitchens or users. Adjusting cabinet dimensions ensures the kitchen’s usability and comfort. Let’s explore how to customize cabinets effectively.
Adapting Cabinets
Cabinet height customization is vital for individuals with unique requirements. Some examples include:
- Wheelchair Accessibility: Lower base cabinets to 32 inches for ADA compliance. This ensures comfort and usability.
- Children’s Usage: Lower wall cabinets allow kids to access frequently used items with ease.
- Mobility Challenges: Incorporate pull-out shelves or soft-close mechanisms to make storage easier and less taxing.
Tailoring Heights for Unique Spaces
Every kitchen has its unique design challenges. Tailoring cabinet heights ensures better fit and aesthetic value:
- Sloped Ceilings: Shorter cabinets prevent obstruction and improve visual flow. Match cabinets to ceiling angles.
- Compact Kitchens: Use reduced heights to create openness and avoid overcrowding small spaces.
- Large Kitchens: Go taller with cabinets to maximize vertical storage and match spacious dimensions.
- Open Floor Plans: Align cabinet heights with adjoining areas for seamless integration and balanced visuals.
Adjust dimensions to complement the kitchen layout and meet storage needs efficiently.
Customizations ensure your kitchen reflects your lifestyle while staying functional and stylish.
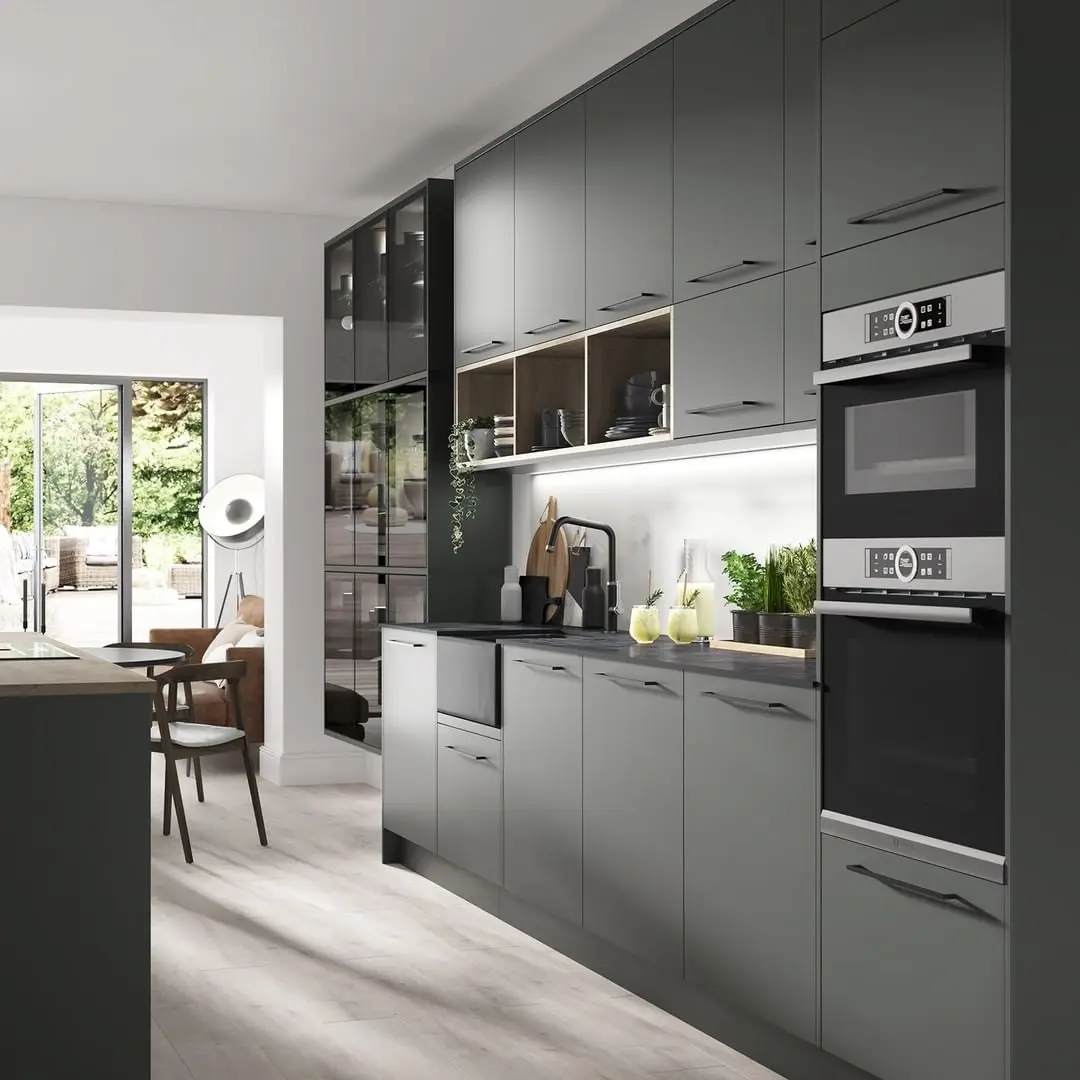 Choosing the Right Cabinet Heights for Your Kitchen
Choosing the Right Cabinet Heights for Your Kitchen
Selecting the right cabinet heights ensures comfort, functionality, and aesthetic harmony in your kitchen. Proper planning helps balance practical needs with overall design appeal.
Evaluating Your Lifestyle and Storage Needs
- Assess Daily Activities: Analyze how you use your kitchen daily. Frequent tasks dictate cabinet placement and height.
- Consider Your Storage Requirements: Identify what you need to store. Ensure cabinets are spacious enough for your essentials.
- Account for User Height: Adjust cabinet heights for easy access by all primary users. Accessibility matters.
- Plan for Future Use: Design cabinets considering potential lifestyle changes or growing family needs.
Personalizing cabinet heights around your lifestyle ensures a kitchen that’s not only beautiful but also practical.
Tips for Harmonizing Design Elements
- Align with Ceiling Height: Match cabinet height with ceiling type. Ensure proportional visual balance in the space.
- Coordinate with Appliances: Maintain consistent clearances around appliances. This ensures safety and seamless design flow.
- Blend with Wall and Counter Colors: Keep cabinets harmonious with your countertops and walls for a cohesive look.
- Use Decorative Elements: Incorporate crown molding or trims where needed. These details enhance visual appeal.
- Balance Tall and Short Cabinets: Mix cabinet heights carefully for aesthetic impact without disrupting practicality.
Harmonizing cabinet heights with other kitchen elements creates a balanced and stylish environment. Thoughtful design adds both functionality and charm to your kitchen.
Case Studies
Case Study 1: Modern Family Kitchen
In a bustling family kitchen, standard kitchen cabinet heights were carefully considered to accommodate the needs of both adults and children. Base cabinets were installed at the standard 34.5 inches, ensuring easy access to cooking essentials for adults. Tall cabinets were customized with pull-out shelves, providing ample storage space for larger items and keeping the kitchen organized.
Under-cabinet lighting was added to enhance visibility and create a warm ambiance. The harmonious integration of standard cabinet heights with innovative storage solutions resulted in a functional and aesthetically pleasing kitchen that caters to the entire family’s needs.
Case Study 2: Compact Urban Kitchen
In a compact urban apartment, maximizing space was a primary concern. Standard kitchen cabinet heights were utilized to create a sense of openness and flexibility. Wall cabinets were installed at a height that allowed for sufficient storage without overwhelming the space. Tall cabinets were customized with built-in organizers and vertical storage solutions, making the most of the available vertical space.
A minimalist design approach was adopted, with sleek, streamlined cabinet exteriors that contribute to a modern and uncluttered look. The effective use of standard kitchen cabinet heights in a small space resulted in a highly functional and stylish kitchen that maximizes every inch.
Case Study 3: Accessible Senior Kitchen
In a kitchen designed for senior residents, standard kitchen cabinet heights were adapted to enhance accessibility and comfort. Base cabinets were positioned at a slightly lower height to accommodate individuals with limited mobility, making it easier to reach and store items. Pull-out shelves and low-height tall cabinets were installed, ensuring that all storage areas were easily accessible.
Touch-free cabinetry and non-slip flooring were incorporated to enhance safety and convenience. The thoughtful adaptation of standard kitchen cabinet heights created a welcoming and accessible kitchen environment that promotes independence and ease of use for senior residents.
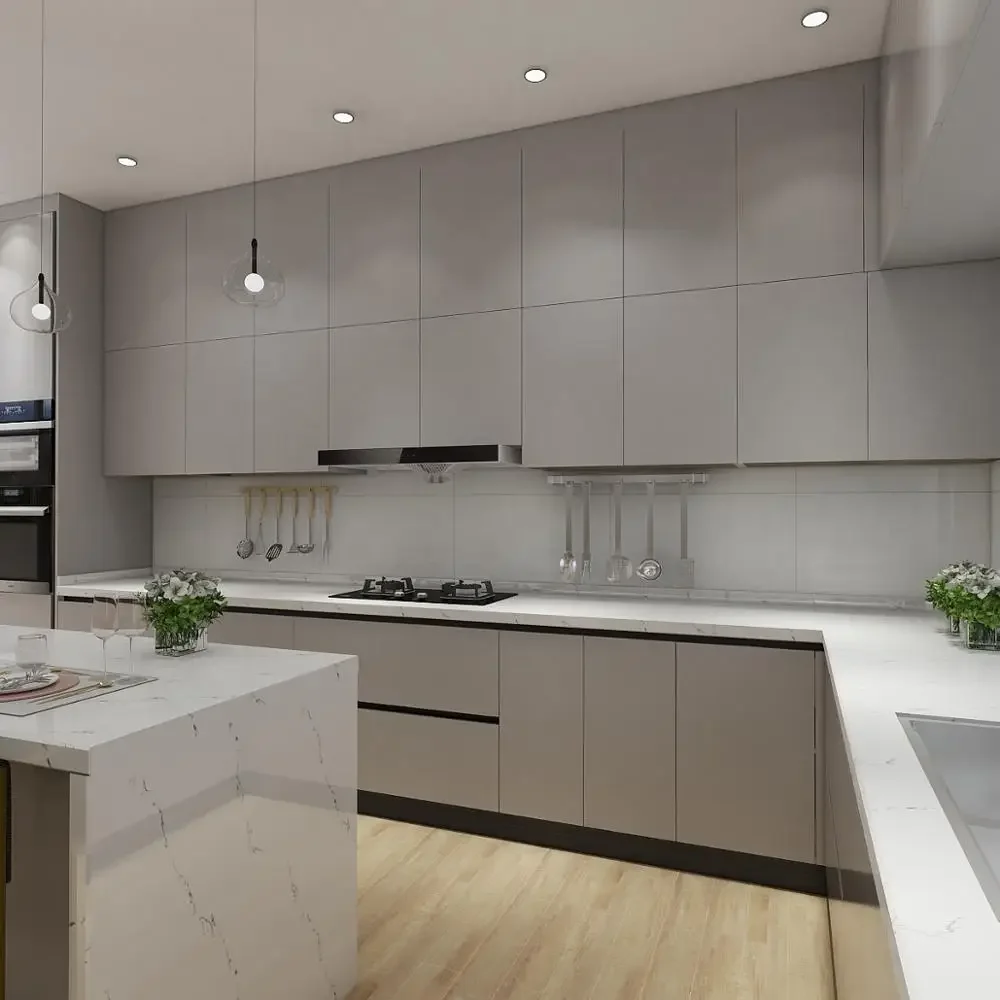 Conclusion
Conclusion
In wrapping up, understanding and implementing the standard kitchen cabinet height is fundamental to creating a kitchen that is both stylish and functional. The standard kitchen cabinet height serves as a guideline that ensures your kitchen design is ergonomically sound, aesthetically pleasing, and highly functional. By adhering to these standards, while also considering individual needs and innovative solutions, you can achieve a balanced and efficient kitchen space that meets your unique requirements.
Moreover, avoiding common mistakes and incorporating thoughtful design elements can enhance the overall appeal and utility of your kitchen. Whether you are renovating an existing kitchen or designing a new one, prioritizing the standard kitchen cabinet height will help you create a space that is both beautiful and practical.
Ultimately, the standard kitchen cabinet height is more than just a measurement; it is a key component that influences the overall effectiveness and harmony of your kitchen design. By mastering the principles of standard kitchen cabinet height, you can optimize your kitchen layout, enhance its functionality, and achieve a seamless blend of style and practicality. Embrace the standard kitchen cabinet height as a foundation for your kitchen design, and watch as your space transforms into a well-organized and inviting heart of your home.
