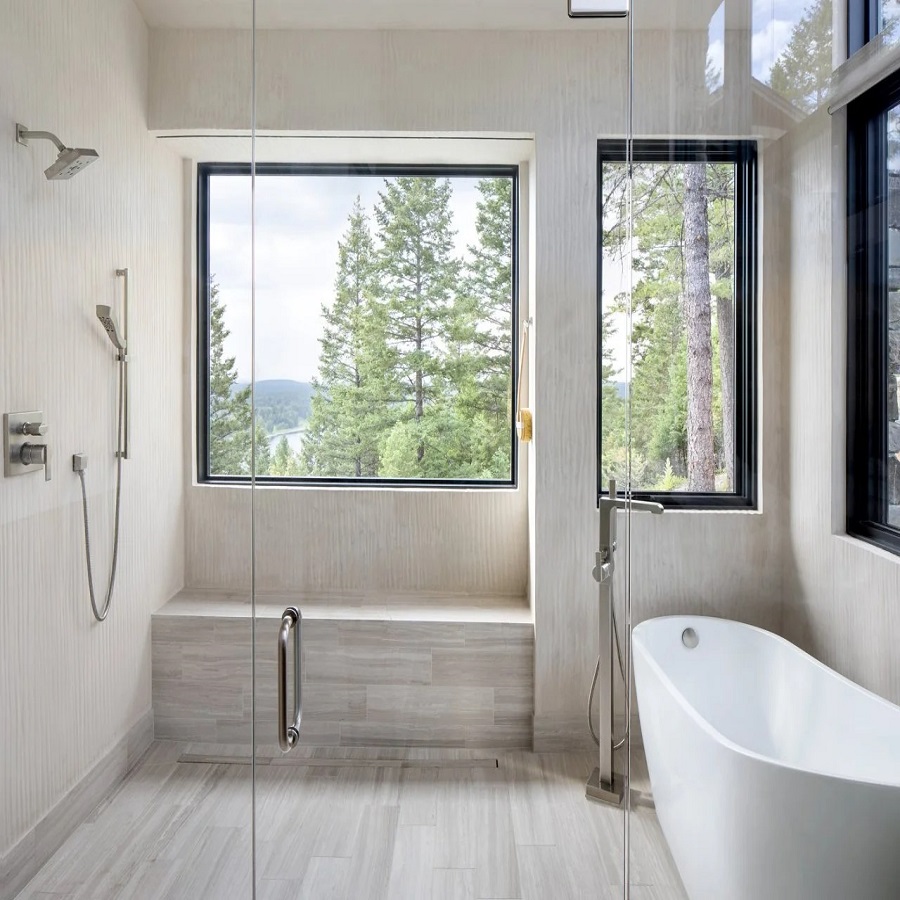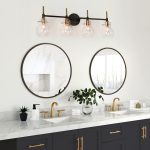Introduction to 5×8 Bathroom Layouts
Transforming a compact space into a functional and stylish bathroom can seem challenging. A 5×8 bathroom may appear small, but with the right design approach, it can become a comfortable and elegant space. The 5×8 bathroom with walk-in shower layout is increasingly popular for its space efficiency and modern appeal. In this introduction, we’ll explore the basics of this layout and how it can optimize a limited floor plan.
When dealing with a 5×8 bathroom, every inch counts. The layout typically includes a walk-in shower, toilet, and sink, all smartly arranged to maximize mobility and functionality. The walk-in shower is often the focal point, saving space while offering a touch of luxury. The beauty of a 5×8 bathroom lies in its versatility; it can range from minimalist designs to more traditional decor, allowing homeowners to personalize their space according to their tastes and needs.
Designing a 5×8 bathroom with walk-in shower layout requires careful planning and creativity. It’s not just about fitting in the necessities but also about creating a flow that feels spacious and uncluttered. With strategic choices in fixtures and features, and the use of visual tricks, even the smallest bathroom can be transformed into a serene retreat. The following sections will delve into essential considerations for small bathrooms, space-saving tips for walk-in showers, innovative storage solutions, and more to help you make the most of your 5×8 bathroom layout.
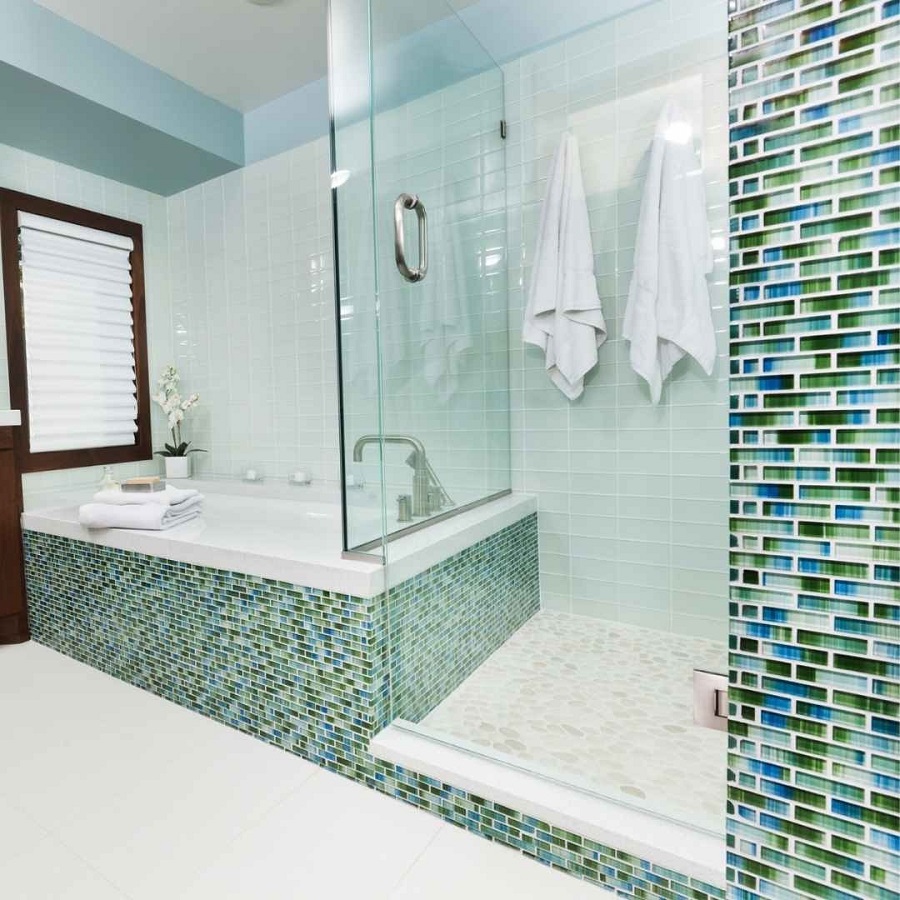
Essential Considerations for Small Bathrooms
Designing a small bathroom like the 5×8 layout requires focus on every detail. Here, function meets form, and each element must serve a purpose. When you begin planning your 5×8 bathroom with walk-in shower layout, consider the following essential points to ensure that you utilize the space efficiently and stylishly.
- Prioritize the Layout: Determine the placement of the walk-in shower, toilet, and sink. These should allow easy movement and not feel cramped.
- Choose Compact Fixtures: Opt for fixtures designed for small spaces. These can make the room feel larger and more open.
- Select Appropriate Colors: Light colors can make the space feel bigger, while bold accents add depth and character.
- Incorporate Reflective Surfaces: Mirrors and glossy tiles can brighten the space and make it appear larger.
- Lighting is Key: Good lighting, especially natural light where possible, is essential in small bathrooms.
- Ventilation Matters: Proper ventilation helps prevent mold and mildew, which is vital in small, damp spaces.
Every inch of the 5×8 bathroom should serve a purpose without overwhelming the space. Streamlined designs often work best. Consider sleek, floating vanities or pedestal sinks that don’t consume much room. Wall-mounted faucets can save counter space, and frameless glass for your walk-in shower can maintain an open look. Remember, the goal is to craft a space that feels comfortable and functional, without sacrificing style.
Space-Saving Tips for Walk-In Showers
When it comes to installing a walk-in shower in a 5×8 bathroom layout, saving space is crucial. Here are some effective tips to ensure your walk-in shower is both stylish and space-efficient.
- Go for a Corner Shower: Tucking your walk-in shower into a corner can free up valuable space for other bathroom essentials.
- Use a Frameless Glass Enclosure: A frameless design reduces visual clutter and makes the space seem larger.
- Consider a Sliding Door: If possible, opt for a sliding door to avoid the space needed for a door swing.
- Choose a Shower Curtain: A curtain can offer flexibility and save space, retracting when not in use.
- Install a Recessed Shelf: Built-in storage within the shower walls can keep essentials handy without cluttering the space.
- Select a Prefab Shower Base: These can be a great space-saver and are easier to install.
Remember, the goal is to make your 5×8 bathroom with walk-in shower layout feel open and unencumbered. With these tips, you can create a functional shower space that compliments the compact area.
Innovative Storage Solutions
Managing storage in a 5×8 bathroom with walk-in shower layout can be a challenge. Yet, with innovative solutions, you can make every inch work for you. Think vertical, multi-functional, and hidden storage options to maximize your space.
- Wall-Mounted Shelves: Use the vertical space for storage. Floating shelves keep items within reach and floors clear.
- Over-the-Toilet Cabinets: This often-overlooked area can hold extra toiletries and towels without taking up floor space.
- Recessed Medicine Cabinets: A mirror-fronted cabinet provides storage and doesn’t protrude into the room.
- Towel Racks and Hooks: Install them on the back of the door or walls to hang towels and clothes.
- Built-in Niches: Carve out storage within the walls, especially in the shower area, for shampoos and soaps.
- Corner Storage Units: These are perfect for utilizing otherwise wasted corner space in the bathroom.
- Under-Sink Organizers: Get drawer organizers or shelves to arrange cleaning supplies and other essentials neatly.
These storage solutions help keep your bathroom organized and clutter-free, creating a more spacious and inviting environment. Each item has its place, and the space remains functional and streamlined.
Choosing the Right Fixtures and Features
When outfitting a 5×8 bathroom with walk-in shower layout, choosing the right fixtures and features is key. You must balance form and function to make the space work. Here’s how to select items that enhance both the bathroom’s utility and elegance:
- Opt for a Wall-Hung Toilet: Save precious floor space with a stylish, contemporary wall-hung toilet.
- Choose a Small-Scale Vanity: A compact vanity with storage can tuck neatly into the space without overcrowding it.
- Select a Walk-In Shower Without a Base: A floor-level shower can make the space feel more open and seamless.
- Pick Simple, Streamlined Hardware: Minimalist taps and handles add a modern touch without visual clutter.
- Install a Tankless Toilet: Consider a tankless model to preserve space and add a sleek look.
- Utilize Multi-Function Fixtures: A showerhead with integrated hand shower can be more practical for tight spaces.
Remember, the right choices not only save space but also contribute to the overall style of your bathroom. Stick to a consistent design theme and don’t be afraid to invest in quality products that will endure the daily demands of a small bathroom.
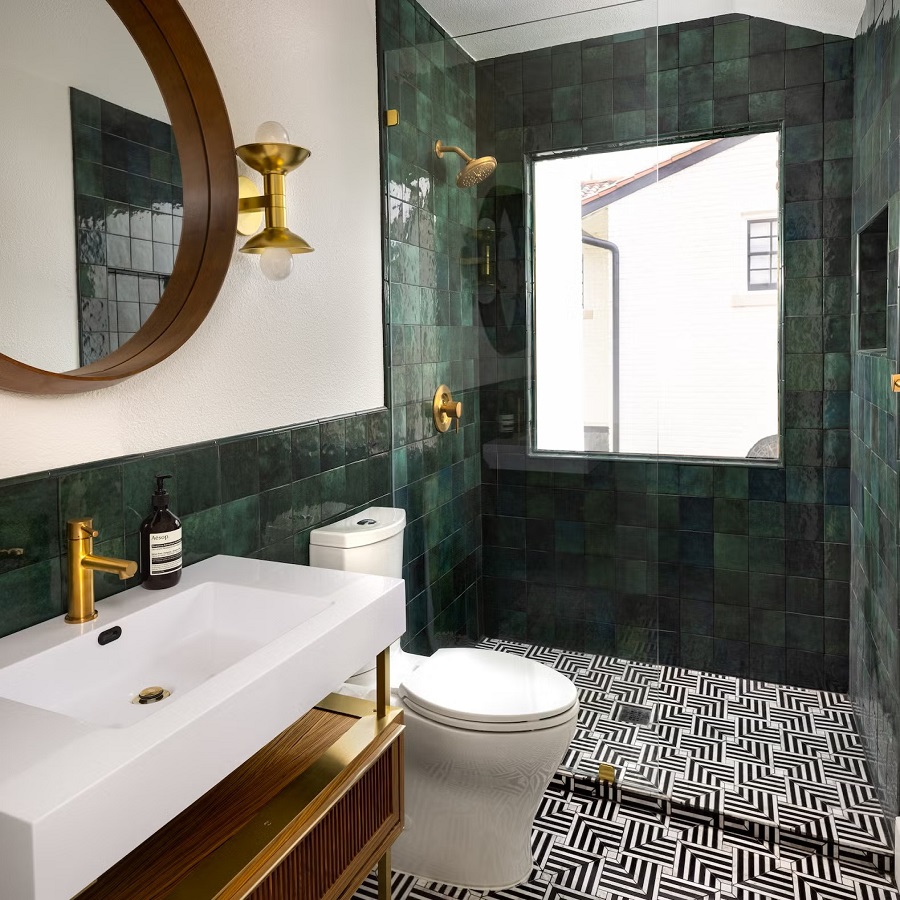
The Visual Tricks to Enhance Spaciousness
To make a 5×8 bathroom with a walk-in shower layout appear more spacious, visual tricks are key. Here’s how to craft the illusion of extra space:
- Use Light Colors: Apply light shades on walls and floors. This reflects light and opens up the area.
- Install Larger Tiles: Big tiles minimize grout lines, giving the illusion of a wider surface.
- Add Mirrors: Mirrors reflect light and scenery, doubling the visual space of your bathroom.
- Use Transparent Materials: Choose clear glass for shower enclosures to avoid visual barriers.
- Keep It Simple: Simplicity in design avoids clutter—go for clean lines and minimal decor.
- Emphasize Vertical Lines: Vertical stripes or tiles draw the eye upward, making the ceiling feel higher.
- Opt for Recessed Lighting: Flush lights keep the ceiling clean and open, enhancing roominess.
Each of these tips helps create a feeling of expansiveness in your small bathroom. Incorporating them into your design can make a significant difference in how large your bathroom feels.
Accessibility and Safety in Compact Bathrooms
Ensuring accessibility and safety in a 5×8 bathroom with walk-in shower layout is crucial. Here are key points to consider for a safe and accessible bathroom:
- Install Grab Bars: Place them in the shower and near the toilet for stability and support.
- Choose Non-Slip Flooring: Slip-resistant tiles reduce the risk of falls in wet areas.
- Opt for a Low-Threshold Shower: This makes entering and exiting the shower easier, especially for those with mobility issues.
- Ensure Adequate Lighting: Bright, clear lighting helps prevent accidents and is important for visibility.
- Leave Clear Pathways: Keep the floor free of obstacles to allow for easy movement around the bathroom.
- Select Lever Faucets: These are easier to use for people with limited hand strength.
- Adjust the Height: Install sinks and toilets at accessible heights to accommodate all users.
By integrating these features, your 5×8 bathroom will not only maximize space but also cater to safety and accessibility for everyone.
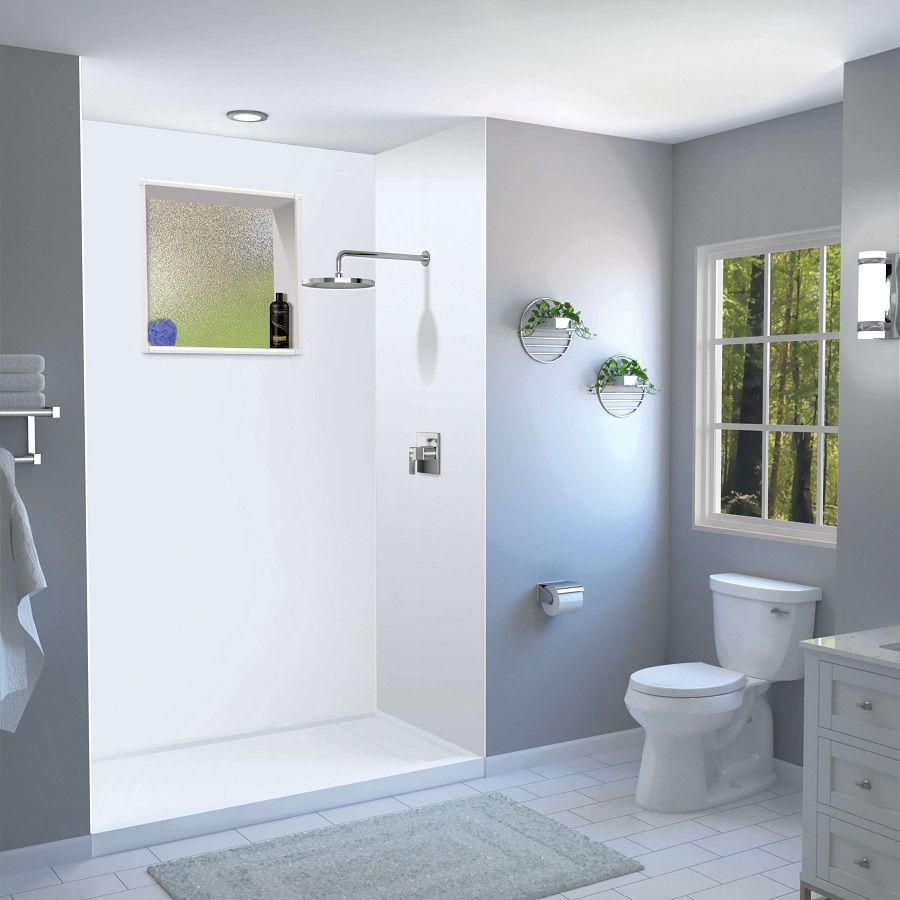
Real-Life Examples of 5×8 Bathroom Designs
Drawing inspiration from real-life designs can be invaluable when planning your own 5×8 bathroom with walk-in shower layout. Here are a few examples:
- Minimalist Chic: A bathroom that utilizes white marble tiles, a glass-walled shower, and a slim pedestal sink creates an airy, open feel. Wall-mounted fixtures and a monochromatic palette add to the minimalist charm.
- Rustic Retreat: Combining natural wood tones with stone finishes could give your bathroom a cozy, rustic edge. Opt for an open shower design with a rainfall showerhead and a wood vanity to complete the look.
- Modern Elegance: A frameless glass shower paired with sleek, dark tiles can provide a luxurious and modern vibe. Install a floating vanity with clean lines and use recessed lighting for a subtle, elegant touch.
- Traditional Comfort: Use classic subway tiles in the shower area and pair them with a traditional freestanding vanity. Chrome fixtures and a framed shower door can pull together a timeless and comforting space.
- Eclectic Mix: Incorporate a mix of patterns and colors with unique tiles and wallpaper. Choose a glass panel for the shower to keep the design open, and add personality with a bold vanity color.
These examples showcase the versatility of 5×8 bathrooms. By mixing and matching elements, you can create a comfortable space that fits your style and needs. Remember to consider the layout, storage, and materials you use to make the most of your bathroom renovation.
