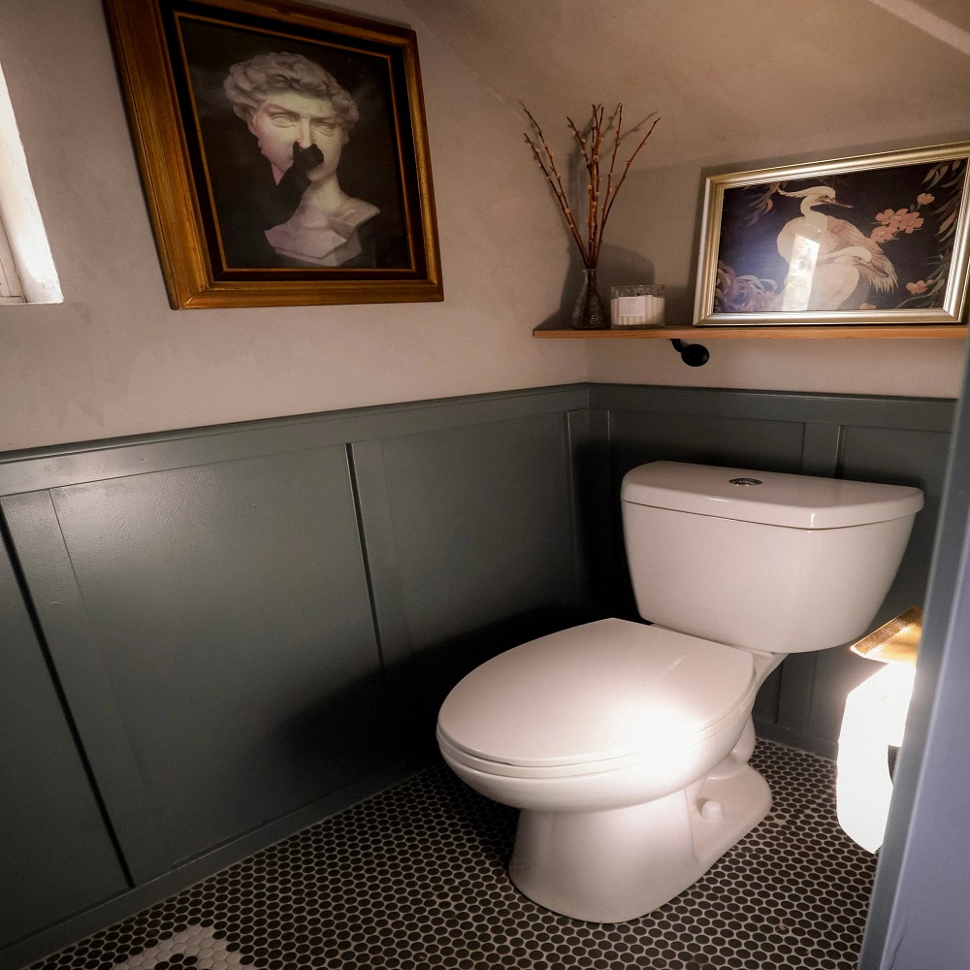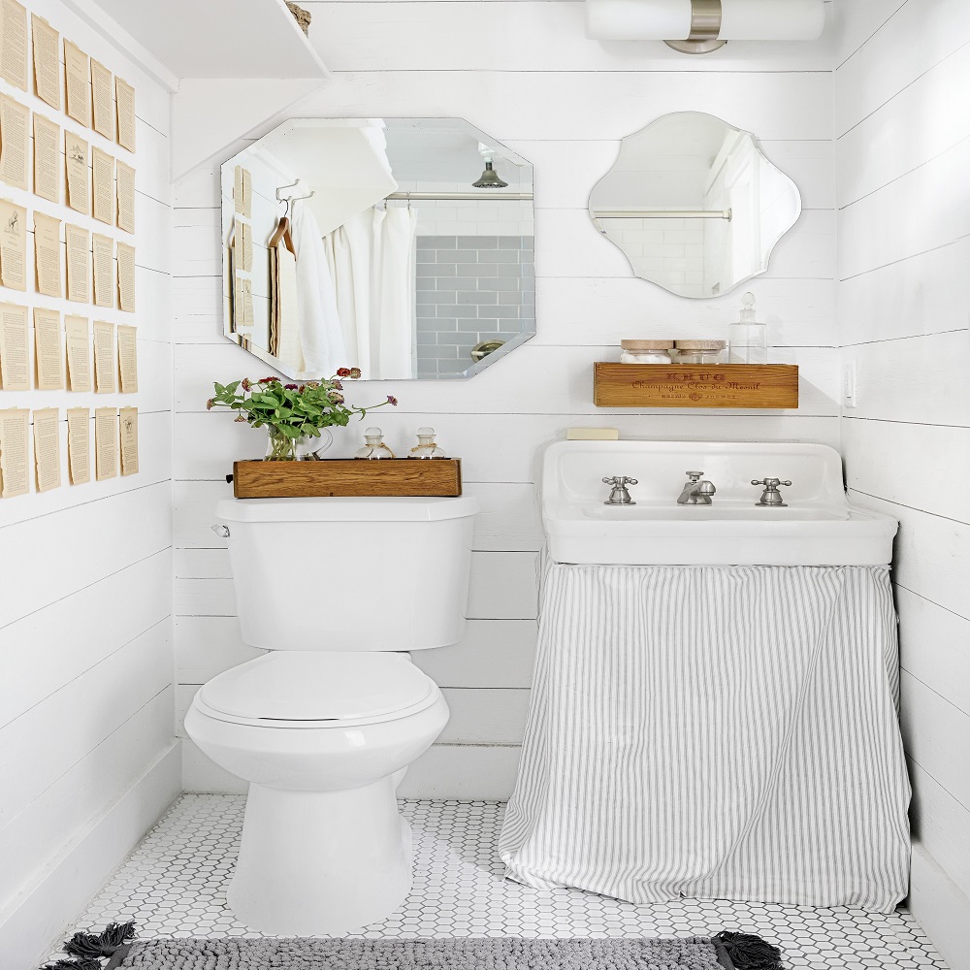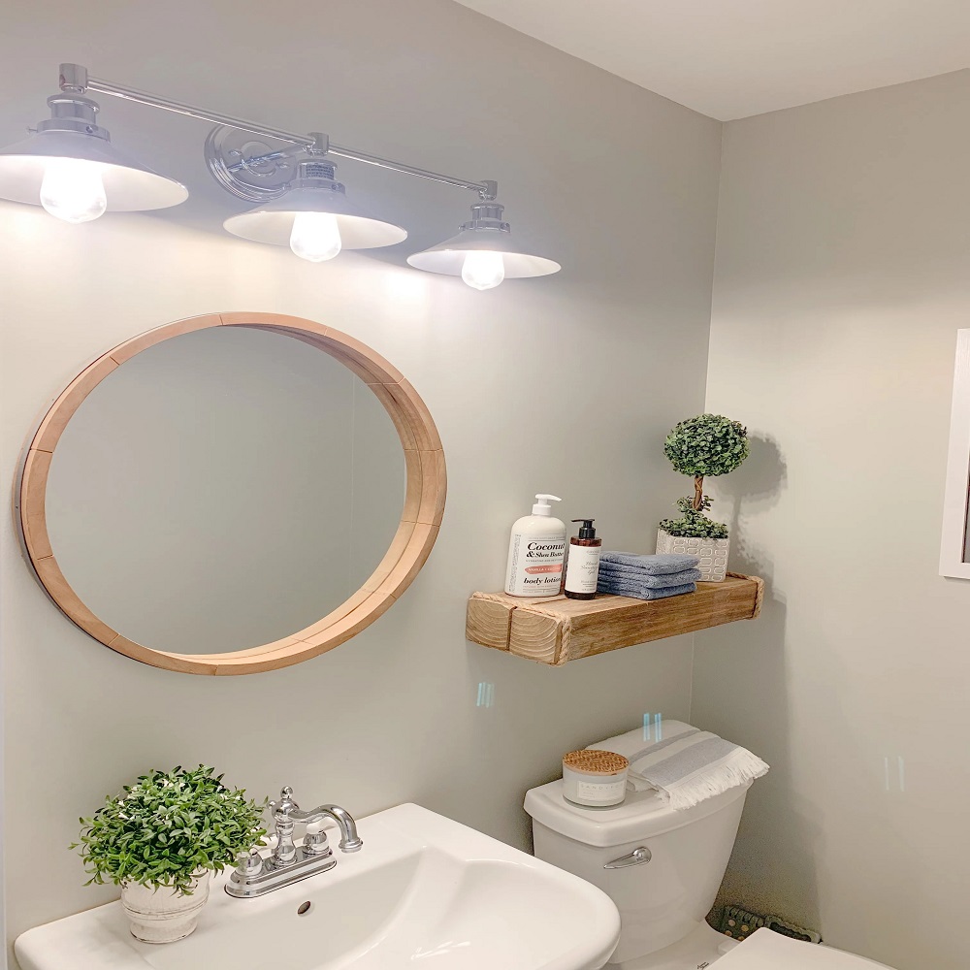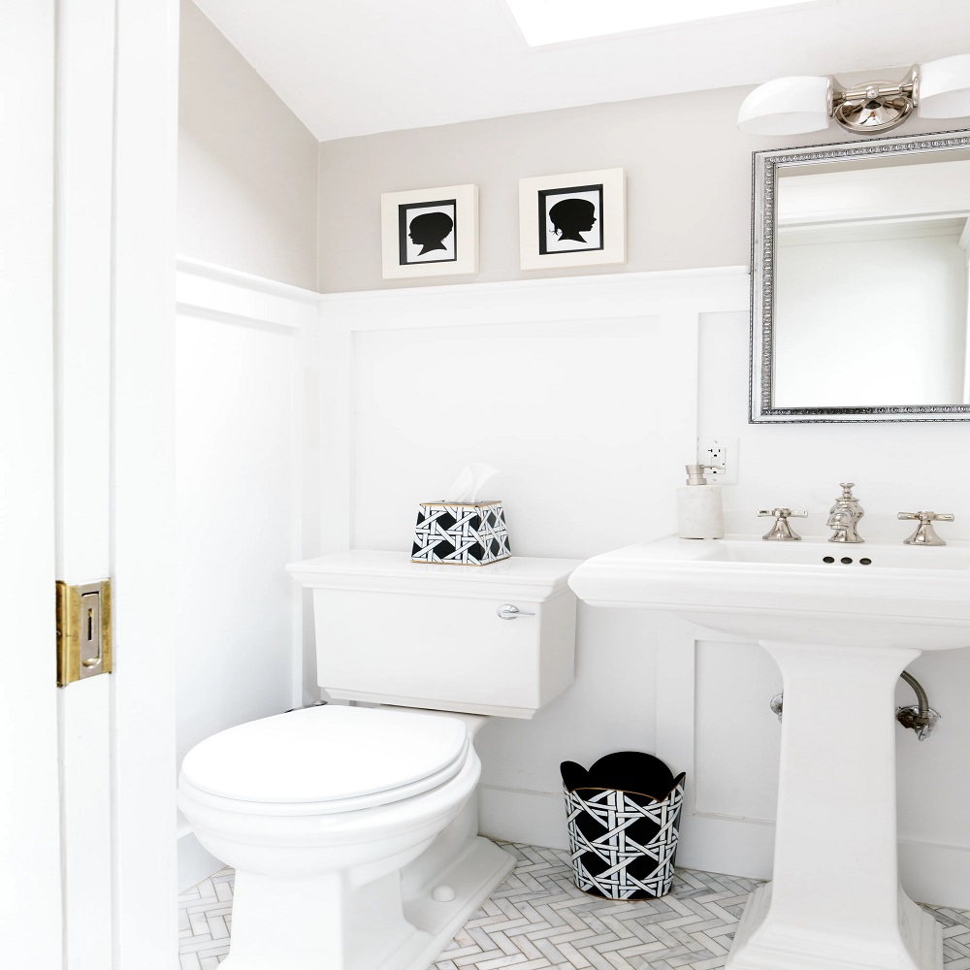Innovative Storage Solutions for Half Baths
In a very small half bathroom, thinking creatively about storage is key to maximizing every inch of space. Utilizing innovative storage solutions can turn cluttered half baths into functional and stylish spaces.
Utilizing Vertical Space
For very small half bathroom ideas, look up! Vertical space is often underused. Installing floating shelves or stacked towel racks leverages height, freeing up valuable floor area. Hang baskets or use wall-mounted organizers to keep essentials at hand yet neatly arranged.
Recessed Shelving and Cabinets
Recessed shelving builds storage into the walls, keeping the floor space clear. It’s an ideal option for stowing toiletries and bathroom supplies. Recessed medicine cabinets above the sink can also hide away smaller items, while keeping the design sleek and flush with the wall.
Corner Fixtures and Furniture
Corners are often overlooked in very small half bathroom designs, but they hold great potential. Consider a corner-mounted sink or shelves to utilize this space. Corner floor cabinets or triangular baskets can neatly fit into these areas, ensuring no space is wasted.

Space-Efficient Sink and Vanity Designs
When designing a very small half bathroom, choosing the right sink and vanity is crucial. The goal is to minimize the space they occupy while maintaining functionality and style. Here are a few ideas that can drastically increase space efficiency.
Wall-Mounted Sinks
Wall-mounted sinks are a go-to option for very small half bathroom ideas. They provide a clean, uncluttered look and free up floor space. With no need for a bulky vanity, they make the bathroom appear larger and more open. For added storage, pair them with a slender shelf or a small wall-mounted cabinet above.
Corner Sinks
Corner sinks take advantage of underutilized space in the room. By fitting snugly into the corner, they open up the rest of the bathroom for traffic flow or additional features. Opt for a triangular design that complements the room’s angles and maximizes space.
Narrow Vanity Options
If storage is a priority, a narrow vanity can be incorporated without cramping the bathroom. Choose models with a reduced depth to preserve floor space. Look for vanities with clever storage solutions such as built-in organizers or drawers. Wall-mounted options can also come in narrow designs, combining the benefits of both styles.
Smart Toilet Selection for Small Spaces
Choosing the right toilet for a very small half bath is vital for maximizing space. With the right model, you can enhance the functionality of the bathroom while keeping it sleek and comfortable.
Wall-Hung Toilets
Wall-hung toilets are great for very small half bathroom ideas. They are mounted onto the wall, allowing for floor space beneath. This makes cleaning easier and the room feels larger. When installing a wall-hung toilet, consider a concealed tank to save even more space.
Compact Models
Another option is to use compact toilets with a shorter projection from the wall. Look for models designed to fit into small spaces. They often come with round bowls instead of elongated, or have tanks with a smaller footprint. Features like dual flush can offer both space-savings and water efficiency.
Color and Lighting to Enhance Spaciousness
Choosing the right colors and lighting can make a very small half bathroom appear larger and more inviting. These elements, when used correctly, enhance the perception of space and provide a pleasant atmosphere.
Light Color Palettes
A light color palette is crucial in creating the illusion of space in a very small half bathroom. Light and neutral colors like whites, creams, and pastels reflect more light than darker shades. This reflection brightens the room. To integrate this idea, consider painting walls or choosing tiles in light hues. Even fixtures like sinks and toilets in lighter shades can contribute to this expansive effect.
Strategic Lighting Placement
Proper lighting placement transforms very small half bathroom spaces. It’s not just about choosing the right fixtures, but also where and how they are placed. To maximize space, consider using recessed ceiling lights that do not intrude into the room. Wall sconces alongside mirrors amplify light, making the bathroom feel open and airy. If possible, take advantage of natural light with frosted windows to maintain privacy while illuminating the space.

Accessorizing a Small Half Bath
Accessorizing is key to personalizing a very small half bathroom. The trick is to find the right balance between functionality and style without contributing to clutter.
Minimalistic Approach
Adopting a minimalistic approach is one of the best very small half bathroom ideas. Select a few well-chosen accessories to enhance the aesthetic without overwhelming the room. Stick to the essentials like a stylish soap dispenser, a small plant for a touch of greenery, and a set of hand towels. Keep surfaces as clear as possible, reinforcing a feeling of openness and order.
Multi-Functional Accessories
Opt for multi-functional accessories to make the most of your space. Think of items that serve more than one purpose, such as a mirror with a shelf for toiletries or a towel rack that doubles as a door handle. Look for compact designs in accessories that can effortlessly fit in limited spaces. Remember, every item should have a home to ensure ease of use and to maintain a decluttered environment.
Clever Door Solutions to Save Space
Finding right door solutions is vital for very small half bathrooms. There are two smart options to consider that save space while adding style.
Pocket Doors
Pocket doors are excellent for very small half bathroom ideas. They slide into a compartment in the adjacent wall. This design eliminates the need for clearance space for a door swing, giving you more room for other bathroom essentials. When open, pocket doors are virtually invisible, offering a seamless look that can make your half bath feel larger.
Sliding Barn Doors
Sliding barn doors add a touch of rustic charm and are another space-saving solution for small half baths. They operate by sliding on a track mounted above the doorway. Like pocket doors, they don’t require swing space, but they also make a distinctive style statement. You can use lightweight materials and elegant hardware to make the door blend perfectly with your half bath’s decor.
Exploring Mirror Tricks to Create Illusion
Mirrors serve as more than just reflective surfaces for grooming—they can radically transform the perception of space in a very small half bathroom. Smart placement and selection of mirrors can create an optical illusion that essentially doubles the visual space, contributing to a more spacious feel. Below, we delve into two effective mirror tricks that can amplify this illusion.
Large Mirrors
One of the simplest yet most impactful very small half bathroom ideas involves incorporating a large mirror. A sizable mirror across from the doorway or over a vanity can instantly make the room feel more expansive. It reflects light and views, counteracting the cramped feeling of tight quarters. If space allows, choose a mirror that stretches nearly the width of the wall, maximizing its space-enhancing effect.
Mirrored Walls
For an even greater illusion of space, consider turning an entire wall into a mirror. This bold move can effectively double the room’s perceived depth, tricking the eye into seeing a more voluminous space. Use mirrored walls strategically—placing them opposite to a window can bring in more light and give the sensation of an additional window in the room. Ensure that the mirrors are hung securely and that their style aligns with your half bath’s aesthetic.

Small Half Bath Layout Tips
When it comes to very small half bathroom ideas, optimizing the layout is just as critical as the elements within it. An efficient layout not only maximizes space but also improves the functionality and flow of the area. By following a few key layout tips, you can turn your compact half bath into a comfortable and practical space.
Efficient Layouts for Tight Spaces
In small half baths, every square inch counts. Optimize your layout with these strategies:
- Sink and Toilet Placement: Position the sink and toilet opposite each other to create a clear pathway.
- Door Opening: Ensure the door opens outwards or consider a sliding door to conserve inner space.
- Shower Incorporation: In some very small half baths, adding a shower is possible with a narrow, corner stall design.
- Reflective Surfaces: Use glossy tiles and mirrors to make tight spaces look bigger.
- Minimalist Fixtures: Choose fixtures with a small footprint to prevent a cramped feeling.
Space Planning Considerations
To make the most of the layout in a very small half bathroom:
- Measure Precisely: Accurate measurements are essential to avoid overcrowding the space with too large fixtures.
- Functional Zones: Clearly define the sink, toilet, and potential shower areas even in a small space.
- Vertical Flow: Arrange elements such as towel racks and storage vertically to enhance the feeling of height.
- Keep It Simple: A simple design with a few high-quality elements is better than overloading the room.
Thoughtfully planned layouts coupled with the right fixtures and design choices form the foundation for creating a very small half bathroom that feels spacious and functional.


