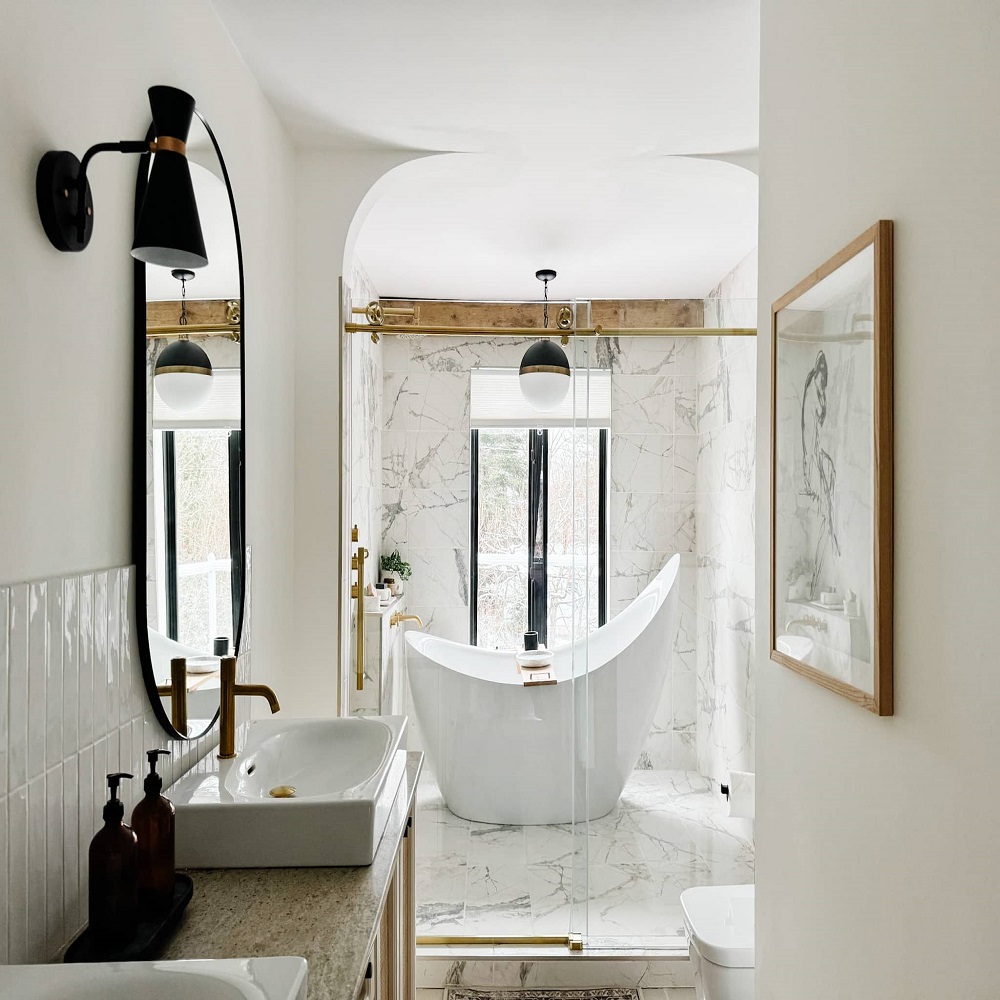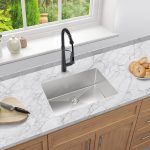Maximizing Function with Walk-In Showers
A walk-in shower optimizes space and function in a small bathroom. Its open design eliminates the need for a bulky bathtub, providing a sleek look while making daily routines more efficient.
Corner Showers: A Space-Saving Solution
Installing a shower in the corner is a savvy move for small bathrooms. It uses often overlooked space, leaving more floor area free. Opt for a quadrant or pentagonal design to further maximize space.
Frameless Shower Screens for Visual Continuity
Frameless screens help small bathrooms appear larger. They blend seamlessly with the surroundings, preventing visual blocks. This open look connects the shower area with the rest of the bathroom.
Dividing Walls: Practicality Meets Aesthetics
Partial dividing walls work well in small spaces. They offer privacy for the toilet or shower without closing off areas. Go for a half-wall to keep sight lines open and maintain a spacious feel.
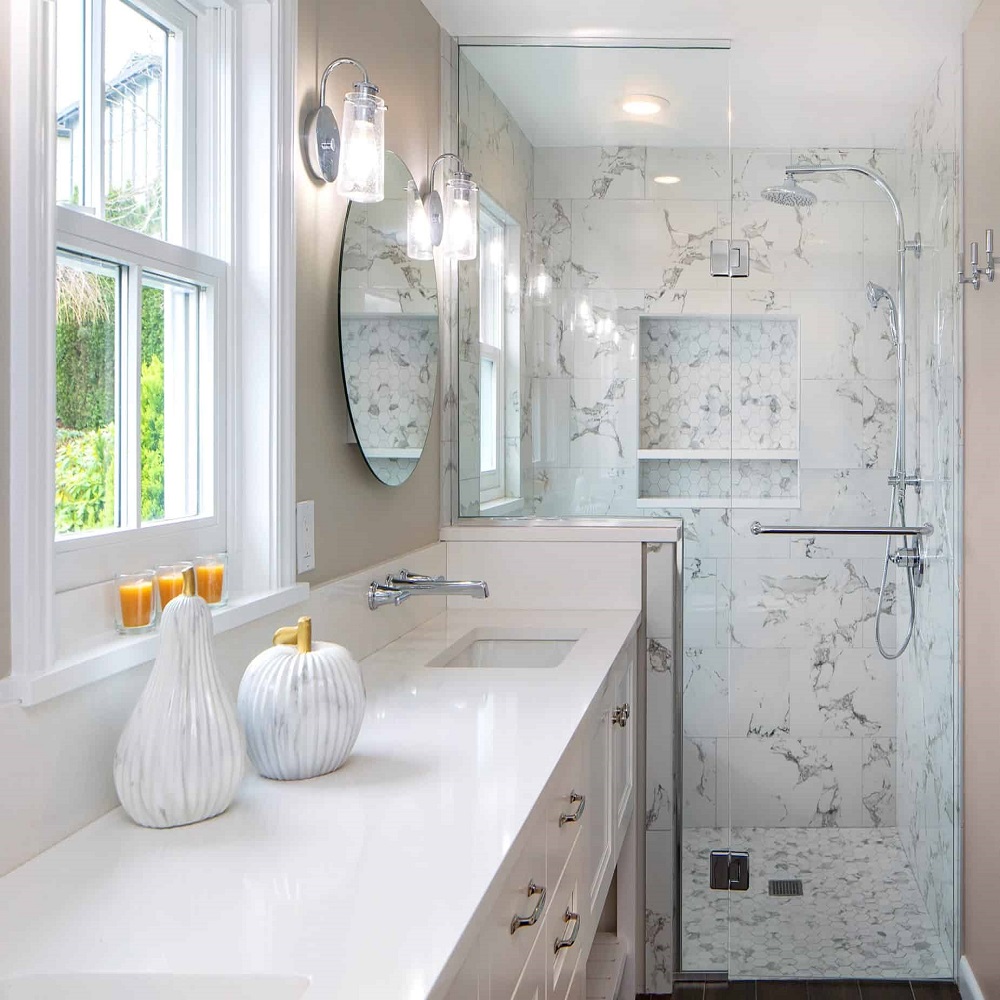
Visual Tricks to Enhance Space
Using visual tricks can significantly alter the perception of space in a small bathroom with a shower, making it appear larger and more inviting.
Color Zoning Techniques for a Larger Look
Color zoning uses different color schemes to define various areas in a small bathroom, creating an illusion of greater space. Here’s how you can implement this technique:
- Apply lighter shades like pale grey or cream in the shower area to reflect more light.
- Use a contrasting, bolder color on other walls to draw attention away from the limited space.
- Separate these zones visually with color transitions that are smooth yet distinct, enhancing the overall depth of the room.
Vertical Tile Patterns to Elevate Perception
Opting for vertical tile patterns can make the ceiling seem taller, offering a feeling of a larger room:
- Install tiles with vertical stripes or choose rectangular tiles placed vertically in the shower area.
- Continue the same vertical tiling along one contiguous wall to reinforce the perception of height.
- Pair with a light color scheme to maximize the reflection of natural light, broadening the visual scope of the space.
Large Tiles for a Spacious Feel
Large tiles provide a seamless look, minimizing visible grout lines, which can clutter the design:
- Use large format tiles in the bathroom flooring and wall area inside the shower.
- Choose light-colored tiles, like off-white or light beige, to enhance the airy feel.
- Ensure the tiles extend from floor to ceiling, which further tricks the eye into seeing an unbroken, expansive surface area. By integrating these strategic design choices, small bathrooms with showers can appear significantly larger and more appealing.
Design Choices for Illusion of Space
Creating the illusion of space in a small bathroom with a shower involves smart design choices. Thoughtful selection of shower frames, use of existing architectural features, and the strategic installation of shower screens can turn a tight area into a seemingly spacious sanctuary.
Curved Shower Frames: Adding Flow and Openness
Curved shower frames make a small bathroom feel more open. Their smooth lines reduce the visual clutter of corners. They guide the eye in a gentle, uninterrupted flow.
Making Use of Architectural Features
Capitalize on unique room shapes. Fit showers into existing nooks or under sloped ceilings. These features add character without taking extra space.
Tinted and Open Shower Screens for Depth
Tinted shower screens add a layer of depth. They create a subtle distinction without closing off the area. Open screens maintain a clear line of sight, aiding in the perception of a larger room.
Implementing these design tips will help give your small bathroom with a shower an expansive and open feel. These choices add style while preserving functionality, making the most of your available space.
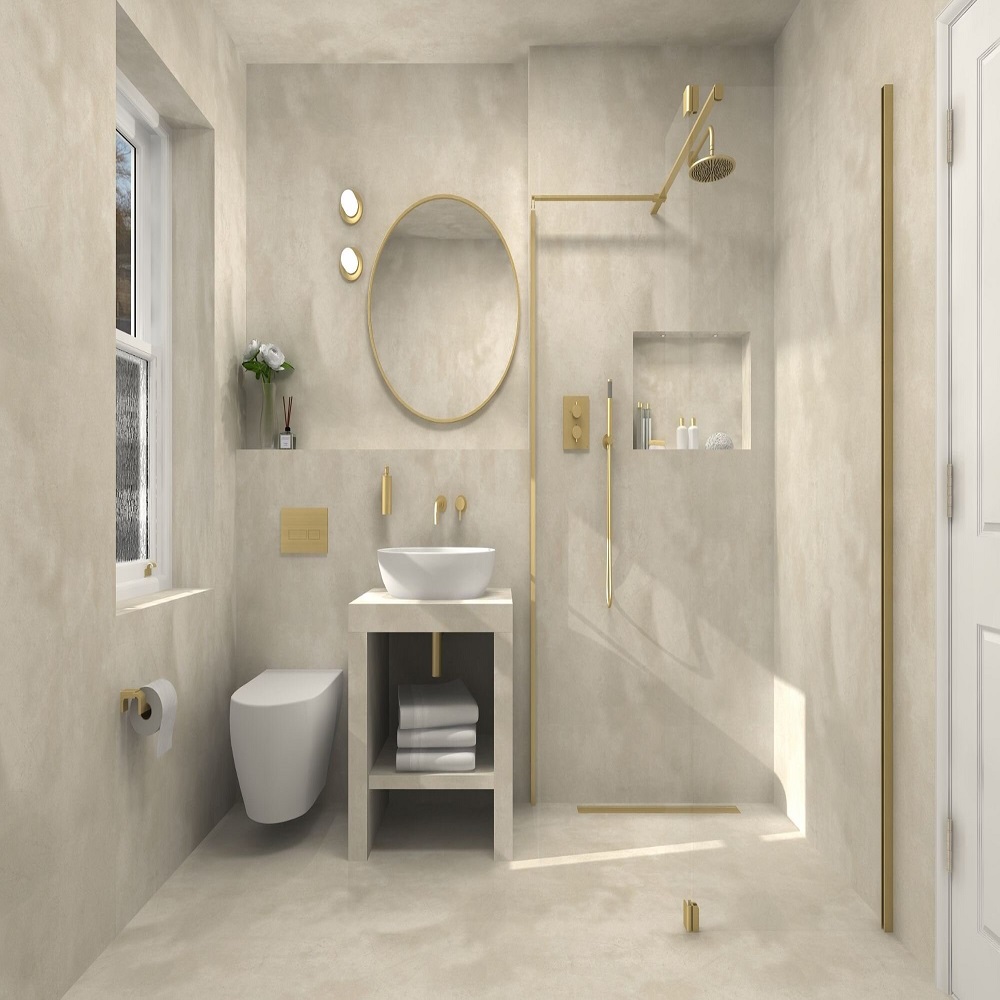
Color and Texture Strategies
Enhancing a small bathroom with a shower takes clever use of color and texture. Create depth and style while optimizing the space. Here’s how:
Grey and Black Color Scheme for Sophistication
A grey and black scheme adds elegance to a tiny bathroom. These shades offer contrast, deepening the perception of space. Reflective surfaces boost light, broadening the room’s feel. Pairing grey tiles with matte black fixtures unites the design, creating an air of sophistication.
Bright Colors for Airiness and Light
Use bright hues to open up the shower space in a small bathroom. Light-colored tiles on shower walls and floors make the room seem larger. White paint on other walls increases this effect. The result is a brighter, more spacious bathroom.
Incorporating Patterns and Textures for Style
Textures and patterns add character to a bathroom. A tiled accent wall, or bold shower tiling, creates a dynamic look. Opt for geometric patterns or fluted textures. Consider a decorative pattern that draws the eye, making the bathroom feel fuller and more stylish.
Creative Bathroom Layouts
Strategic Placement of Bathroom Elements
In small bathrooms, placing bathroom elements strategically can transform the functionality and appearance of the space. Here are a few tips:
- Place the shower against a less obtrusive wall.
- Situate the toilet beside the bathroom door to optimize space.
- Install the sink directly opposite the shower to maintain balance and flow.
This strategic placement helps emphasize spaciousness while maintaining a practical layout.
Utilizing Nooks and Crannies
Use every nook and cranny to your advantage in a small bathroom with a shower. Here’s how:
- Fit shelves into corners for extra storage.
- Design a built-in recess in the shower wall for toiletries.
- Utilize the space above the door to install cabinetry for infrequent essentials.
Leveraging these small spaces effectively reduces clutter and enhances functionality.
Designing for Functionality and Flow
Designing for functionality and smooth flow requires thoughtful arrangement and smart choices. Consider these tips:
- Opt for a sliding door to save space.
- Choose floating vanities that offer storage without encroaching floor area.
- Ensure there is ample lighting to keep the bathroom feeling open and bright.
Creating a functional layout that also enhances the sense of flow makes a small bathroom with a shower seem more spacious and comfortable.
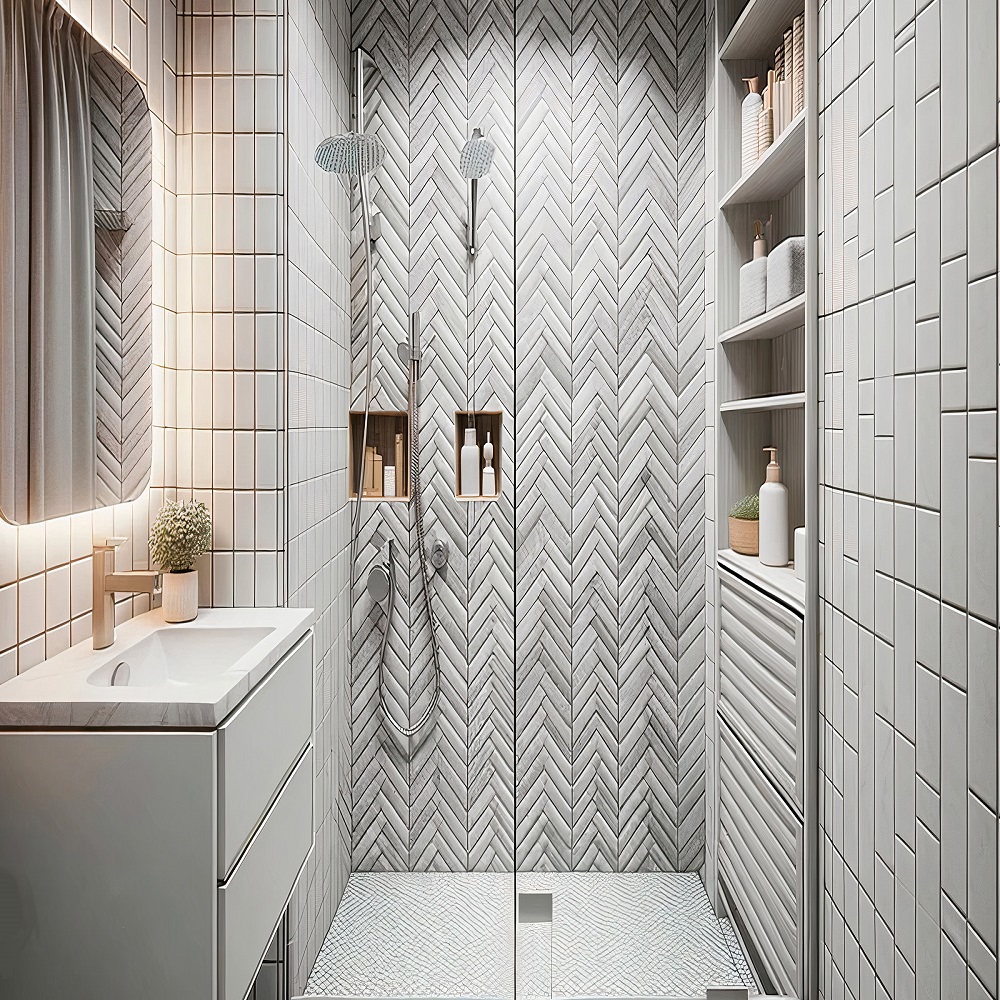
Bathroom Accessories and Fixtures
Enhancing a small bathroom with the right accessories and fixtures can dramatically improve both its functionality and aesthetics. Here’s how to choose the best additions.
Simplified Designs for Clutter-Free Look
Select fixtures with clean lines and minimalistic designs. This reduces visual clutter and makes the bathroom appear larger. Wall-mounted taps and streamlined lighting fixtures are excellent choices.
Smart Selection of Necessities
Opt for dual-purpose accessories that save space. For example, a mirror with integrated lighting or a vanity with built-in storage helps minimize the need for extra items.
Introducing Stylish Yet Practical Additions
Incorporate elements like heated towel rails that add a touch of luxury while being functional. Choose materials that resist moisture and wear, ensuring durability and maintaining style.
By carefully selecting bathroom accessories and fixtures, you can create a more organized and appealing small bathroom space.
