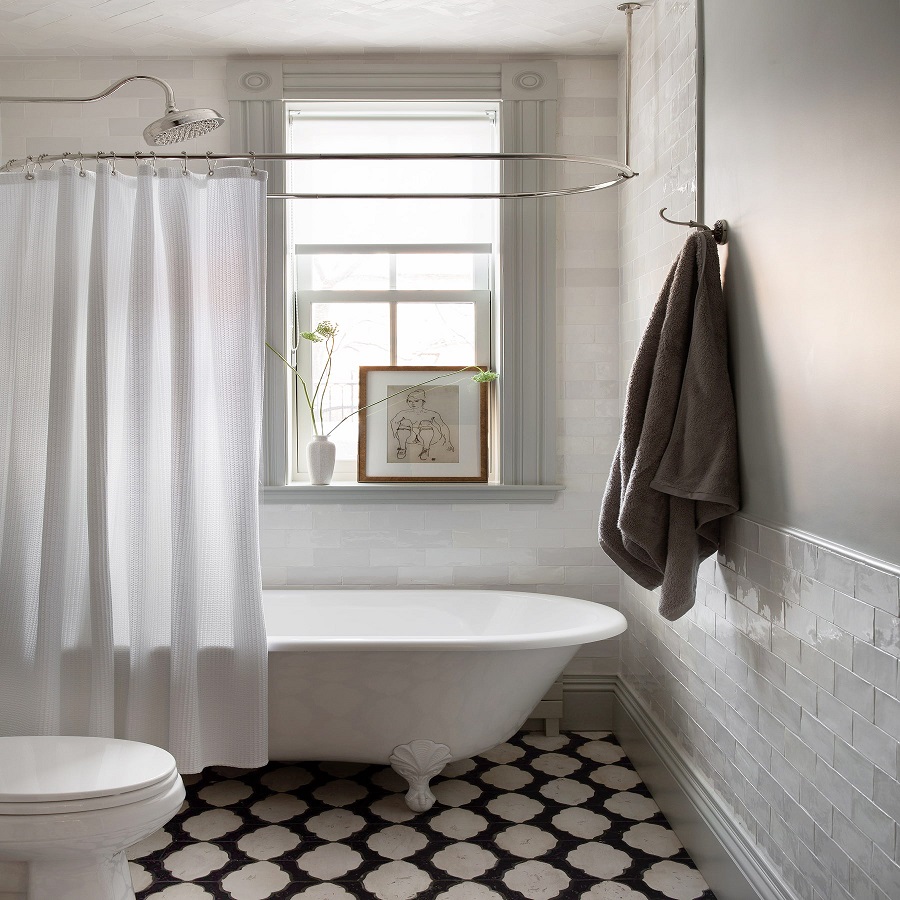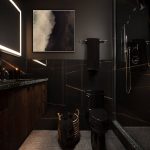Optimize Your Space with Wall-Mounted Fixtures
Maximizing space in a small bathroom is all about choosing the right fixtures. Wall-mounted options provide a sleek, modern look while also freeing up precious floor space. They make cleaning easier and contribute to a more open, airy feel in your bathroom.
Wall-Mounted Toilets to Save Floor Space
Wall-mounted toilets are game-changers for small bathrooms. They tuck the tank into the wall, which clears up floor area. This creates more room to move around and makes the space look bigger. Opt for a model with a hidden tank for the best space-saving results.
Incorporating Wall-Hung Sinks for a Spacious Feel
Similar to wall-mounted toilets, wall-hung sinks also save on floor space. They allow for more visible floor area, which can make your bathroom appear larger than it is. Choose a design with clean lines to enhance the feeling of space. A floating sink also adds a touch of modern elegance to your small bathroom layout.
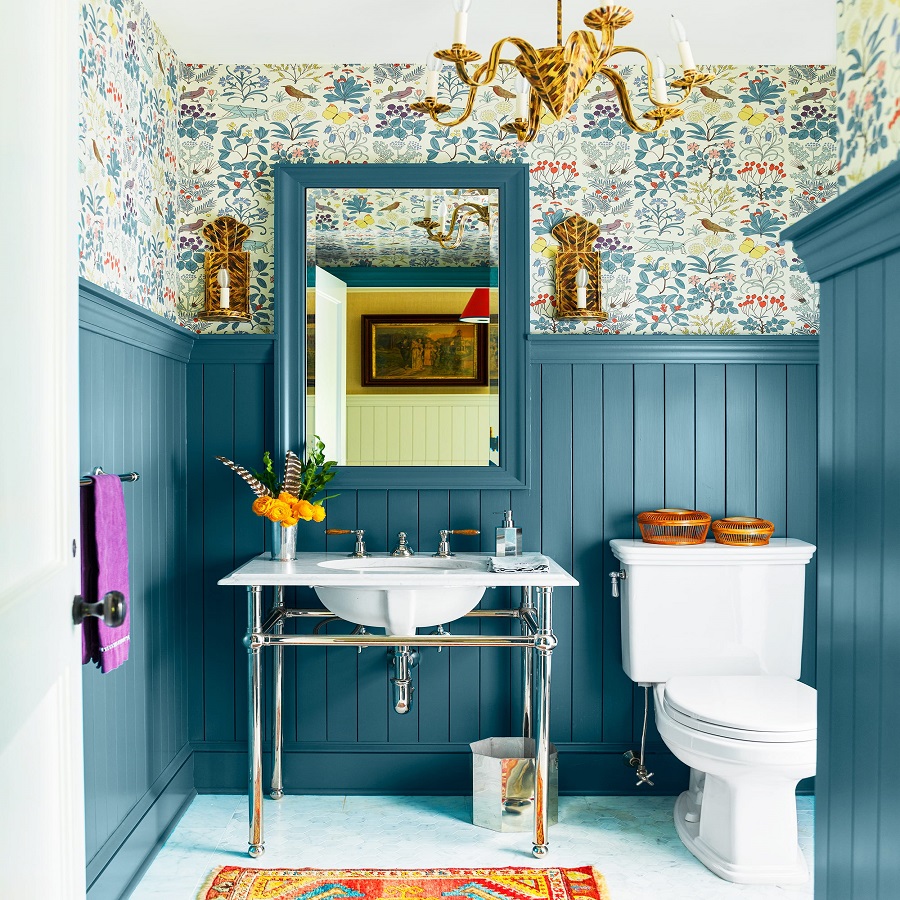
Creative Storage Solutions for Small Bathrooms
Keeping a small bathroom organized can be a challenge. However, strategic storage can greatly enhance functionality. Here we explore smart storage options tailored for compact spaces.
Hidden Storage Units to De-Clutter
Hidden storage is essential in small bathroom layouts. Utilize furniture with built-in storage or install wall niches. This keeps toiletries out of sight, reducing visual clutter. Opt for cabinets with mirrored fronts, doubling as both storage and a space enlarger.
Towel racks over the door or built into wall units also save space. Keep only daily essentials at hand; store the rest out of view. Clutter-free counters and visible floor space will make your bathroom feel larger.
Utilize Vertical Space with Wall-Mounted Cabinets
Vertical space is often underused in small bathrooms. Wall-mounted cabinets don’t take up floor space. They make great homes for less frequently used items.
Open shelving can hold baskets or decorative containers. These can merge storage with decor, for function with style. Consider tall, narrow units that reach towards the ceiling. This draws the eye upward, creating a sense of height.
Mounting cabinets above the toilet or alongside the sink makes use of otherwise unused areas. Remember, keeping a balance is key; avoid overcrowding the walls to maintain a feeling of openness.
Enhancing the Perception of Space
Using design techniques, you can make a small bathroom layout look more spacious. A correct approach to using mirrors and glass can amplify both light and roominess.
Use of Mirrors to Amplify Light and Space
In small bathrooms, mirrors work wonders. They reflect light, making your bathroom brighter and seem larger. Placing a large mirror on the main wall is a smart move. It can spread light around the room, doubling the visible space. For added effect, integrate a mirrored wall. It will create depth and amplify natural and artificial light.
Glass Shower Panels to Open Up the Room
Glass shower panels are a sleek alternative to curtains. They make the bathroom feel bigger by removing visual barriers. Choose frameless glass to maintain an open and uninterrupted look. This choice helps your bathroom appear more spacious and modern. Plus, cleaning becomes less of a chore without pesky tracks or frames.
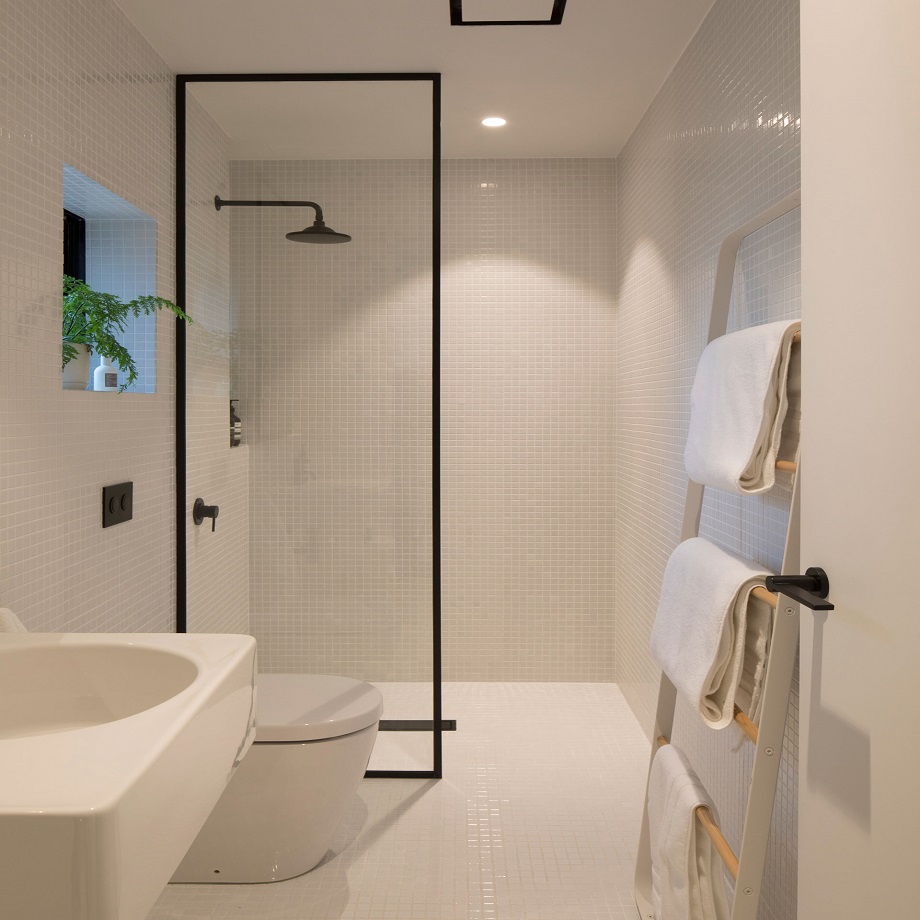
Practical Design Choices for Functionality
In a small bathroom, every inch counts. Practical design choices can enhance functionality without sacrificing style. Two key elements to consider are slimline sinks and toilets, and curbless shower designs. These solutions can drastically improve the usability of limited spaces.
Selecting Slimline Sinks and Toilets
Slimline sinks and toilets are ideal for small bathroom layouts. These fixtures have a reduced projection from the wall, which saves valuable space. With modern designs, you don’t have to compromise on utility or style. Look for models that offer a sleek look and fit snugly into the available space. Get creative with shapes and materials to keep your small bathroom looking great.
The Benefits of a Curbless Shower Design
Curbless showers are a stylish, accessible choice for any small bathroom. They remove the barrier between the shower and the rest of the bathroom, making the space feel larger. Their seamless nature simplifies cleaning and they are perfect for a minimalistic look. This design not only saves space but also reduces the risk of trips and falls, an added safety benefit for all family members.
Floor Plan Maximization Techniques
To make the most of a small bathroom, every inch must be used wisely. Here are techniques to help maximize your floor plan:
Utilizing Corner Space Efficiently
Corner spaces often go underutilized in bathroom designs. Yet, they hold potential for savvy layout solutions. Consider a corner sink or shower to free up central space. Corner shelves also provide additional storage without cluttering the room.
Reconfiguring Layout for Optimal Use
Sometimes, the original layout isn’t the best use of space. Consider flipping the floor plan. Position fixtures in a way that enhances room flow. This might mean moving a sink or repositioning the shower. Work with a plumber to understand the possibilities within the limits of your plumbing.
Integrate Multifunctional Bathroom Fittings
In small bathroom layouts, every element should serve multiple purposes.
Combining Shower and Bath in One Fixture
Save space by merging your bath and shower. This ‘shower bath’ solution lets you enjoy both without crowding the room. Look for ‘L’ or ‘P’ shaped designs that provide ample space for both showering and bathing. Choose a model with a glass panel instead of a shower curtain to keep the look clean and open.
Choosing Fittings with Additional Storage
Select bathroom fittings that offer built-in storage. A vanity unit with drawers underneath the sink can hold your essentials. A mirrored cabinet above the sink does double duty by expanding visual space and hiding items. Consider fixtures with shelves or nooks to keep soaps and shampoos handy but out of sight. Slim, wall-mounted cabinets free up floor space while offering extra storage.
Lighting Ideas to Brighten Your Bathroom
Good lighting can transform a small bathroom, making it feel more open and inviting. Intelligent use of windows and light fixtures can amplify natural and artificial light, enhancing the sense of space.
Maximizing Light with Windows and Fixtures
Position windows to capture as much natural light as possible. Consider skylights if wall space is limited. Combine different types of lighting to avoid shadows. Add ceiling spotlights, wall sconces, or LED strip lighting. Bright, well-placed lights make small bathrooms appear larger and more welcoming.
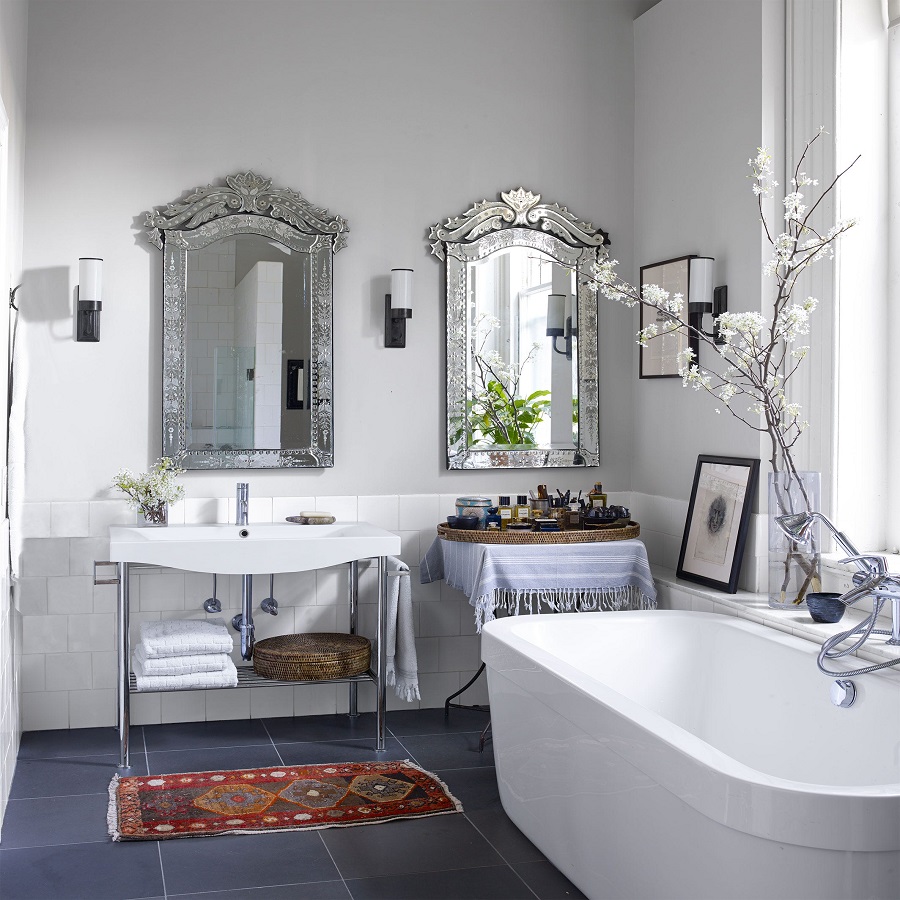
The Impact of Lighter Colors and Reflective Surfaces
Light colors on walls and floors reflect more light, helping to create the illusion of space. Opt for pale tiles, paint, and countertops. Mirrors and chrome fixtures can also reflect light, contributing to a brighter bathroom. Use glossy surfaces where appropriate to maximize light reflection. Keep color schemes simple to enhance the airy feel of your small bathroom.
Maintenance for Sustained Brightness
Finally, maintaining your light fixtures and surfaces is key to keeping your bathroom bright and inviting. Regularly clean light bulbs and fixtures to prevent dust buildup, which can dim the light output. Ensure that mirrors are streak-free and polished to maximize their reflective qualities. By incorporating a simple cleaning routine, you can sustain the brightness and appeal of your bathroom for years to come.
