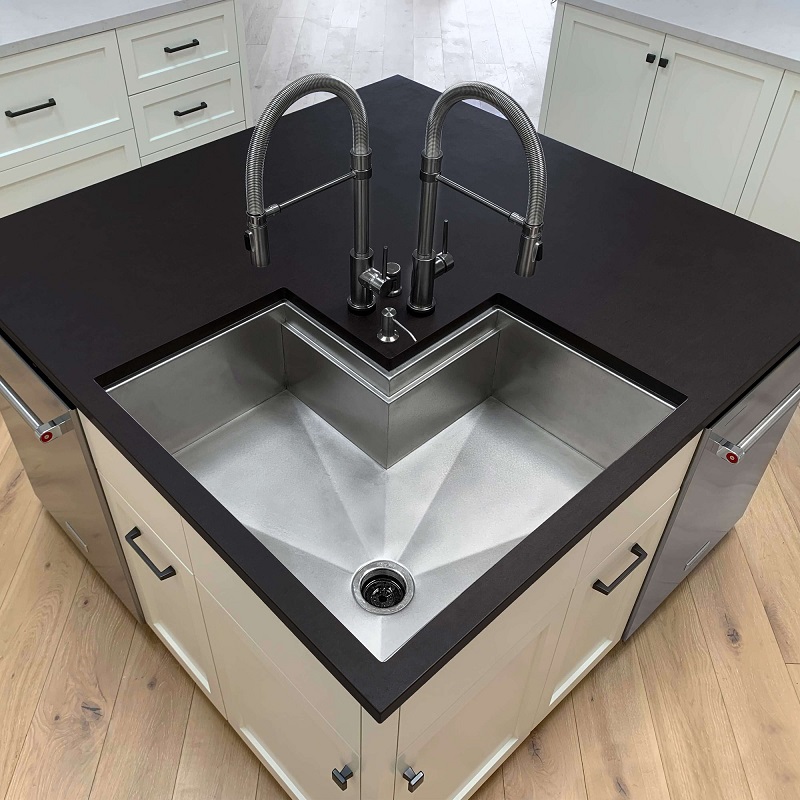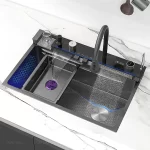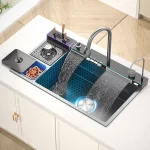Maximizing space in the kitchen is a critical concern for homeowners and designers alike. An often-underutilized solution that can offer both functionality and aesthetic appeal is incorporating a corner sink into your kitchen layout. When strategically placed, a corner sink can transform the kitchen by freeing up counter space, enhancing workflow, and creating a cozy, ergonomic working environment. This article delves into “Optimal Corner Sink Kitchen Layouts to Maximize Your Space,” exploring various design strategies and the benefits they confer.
The Benefits of a Corner Sink Layout
The primary advantage of a corner sink layout lies in its ability to make efficient use of kitchen space. Traditional sink placements usually occupy prime countertop real estate, which can limit workspace and cabinet options. By relocating the sink to a corner, this prime area is freed up for meal preparation and other activities, enhancing your kitchen’s overall functionality. Additionally, corner sinks can act as a design focal point, adding a unique and modern touch to the kitchen aesthetic, which is especially appealing in contemporary and minimalist designs.
Enhancing Workflow with the Kitchen Triangle
The kitchen triangle concept is a long-standing design principle aimed at optimizing kitchen workflow by ensuring the refrigerator, stove, and sink are placed in a triangular layout. Incorporating a corner sink into this triangle can significantly enhance the flow and efficiency of your kitchen. When the sink is placed in a corner, it often naturally aligns with the other two points of the triangle, facilitating smooth transitions between different work areas. This arrangement minimizes walking distances and creates a balanced, ergonomic space where tasks can be completed more efficiently.
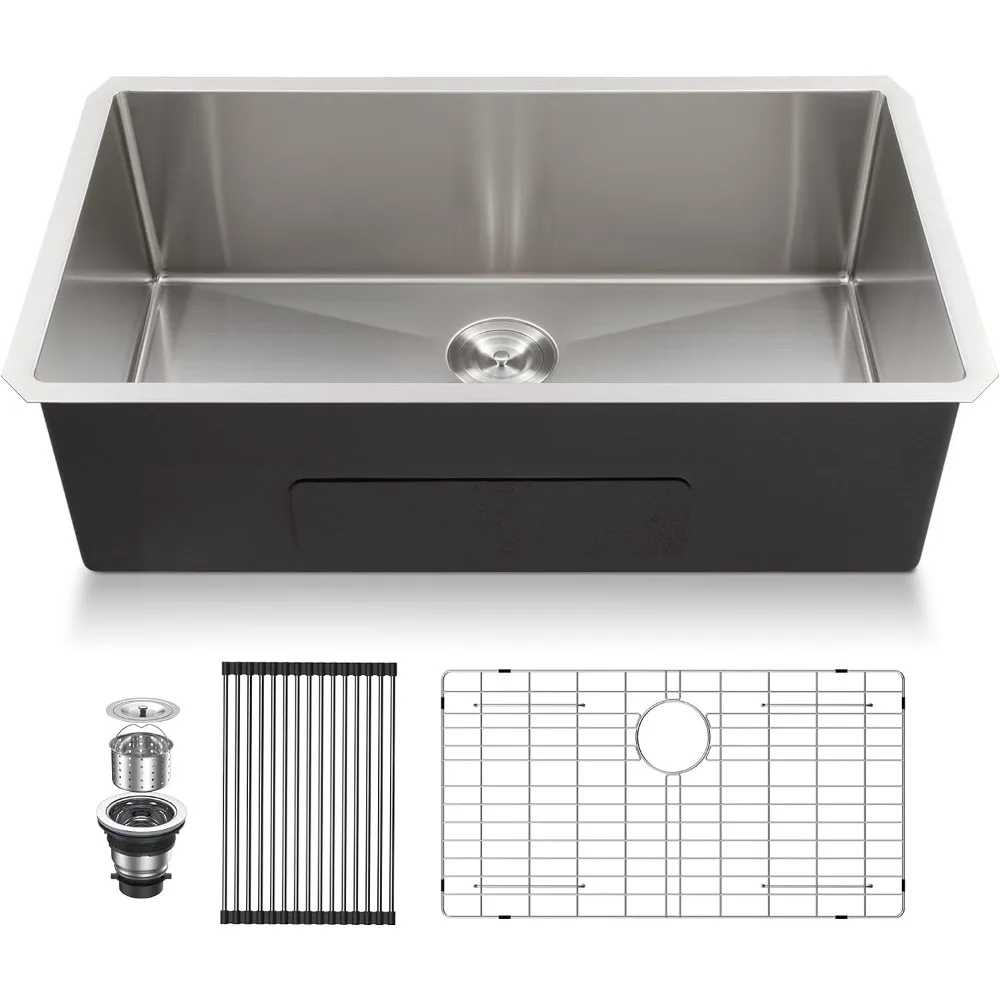
Creating Additional Counter Space
One of the key reasons homeowners opt for corner sinks is the gain in countertop space. In smaller kitchens or those with limited counter space, every inch counts. By moving the sink to the corner, you can transform previously unusable countertop areas into functional prep zones. This additional space can be particularly beneficial for avid cooks who require expansive surfaces for meal preparation or baking. Moreover, this layout can also provide more room for other kitchen essentials such as coffee makers, blenders, and other small appliances, thereby decluttering the workspace.
Smart Storage Solutions Around the Corner Sink
When designing a corner sink layout, it’s essential to consider the surrounding storage options. Cabinets and storage units can be customized to fit the unique angles and spaces created by a corner sink. Lazy Susans, pull-out shelves, and corner drawers are excellent additions that maximize storage in otherwise hard-to-reach areas. Furthermore, combining open shelving or glass-front cabinets can create visual interest and keep frequently used items readily accessible. These smart storage solutions not only enhance the functionality of the kitchen but also contribute to an organized and tidy appearance.
Optimizing Cabinet Layouts for Easy Access
Optimally designed corner sink layouts often require custom cabinetry to make the most of available space. Traditional cabinets might leave awkward and hard-to-access gaps, but custom corner cabinets can resolve these issues. Features like pull-out trays, rotating shelves, and deep drawers make it easier to store and retrieve items, even from the farthest corners. This customization can significantly improve accessibility and convenience, transforming challenging spaces into practical storage solutions that perfectly complement the overall kitchen design.
Enhanced Lighting for Corner Sinks
Lighting plays a vital role in making a corner sink layout functional and visually appealing. Adequate lighting ensures that the sink area is well-lit for tasks such as washing dishes, preparing food, and cleaning. Under-cabinet lighting or well-placed pendant lights can enhance visibility and create a more inviting ambiance. For a modern touch, consider integrating LED strip lights along the edges of the sink cabinetry. Proper lighting not only boosts the functionality of the corner sink area but also elevates the aesthetic quality of the entire kitchen.
Integrating Appliances and Accessories
Incorporating a corner sink layout offers an excellent opportunity to integrate additional appliances and accessories in a streamlined manner. Consider placing a dishwasher adjacent to the corner sink for easy dish transfer and cleaning. A pull-out trash bin can be conveniently positioned within reach under the sink, promoting a tidy and efficient cleanup process. Moreover, integrating accessories such as built-in soap dispensers, water filtration systems, and sink caddies can enhance the practicality of the sink area, making daily tasks easier and more enjoyable.
Addressing Plumbing and Installation Challenges
While the benefits of a corner sink layout are numerous, it’s essential to be aware of potential plumbing and installation challenges. Installing a corner sink may require more complex plumbing configurations, particularly if the existing lines need re-routing. It’s advisable to consult with a professional plumber to ensure that the installation is executed correctly and efficiently. Additionally, custom countertops and cabinets might necessitate precise measurements and cuts, so working with experienced contractors or cabinetry professionals is crucial to achieving a seamless and well-fitted design.
Aesthetic Appeal and Customization Options
The aesthetic appeal of a corner sink layout can significantly elevate the overall look of your kitchen. With various materials and design options available, you can customize the sink area to reflect your personal style and complement the existing decor. From sleek stainless steel and farmhouse-style sinks to vibrant ceramic and natural stone options, the possibilities are endless. Pairing the sink with stylish faucets, coordinating backsplashes, and complementary countertop materials can create a cohesive and visually stunning kitchen design.
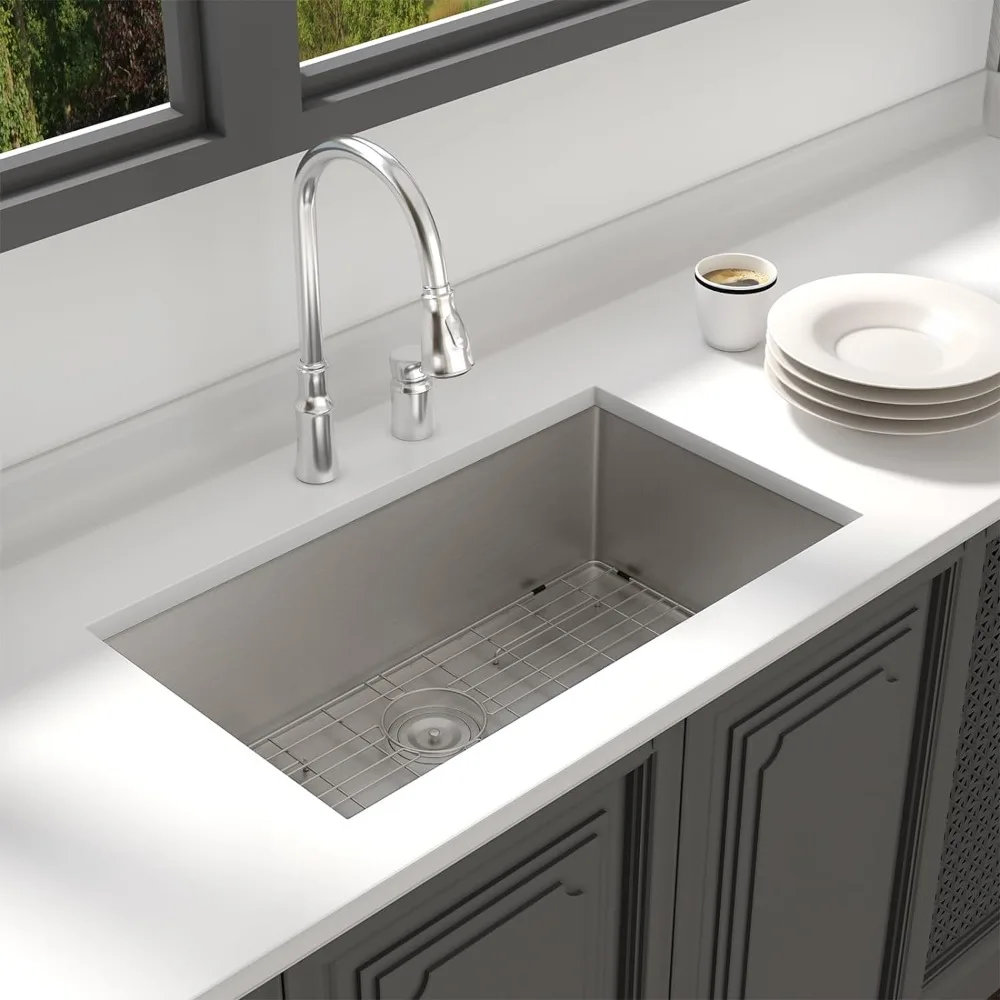
Space-Saving Tips for Small Kitchens
For small kitchens, a corner sink layout can be a game-changer in optimizing space. In compact spaces, every design choice needs to contribute to both functionality and aesthetics. Corner sinks allow for better utilization of counter space, making room for other essential kitchen elements. Additionally, opting for smaller, streamlined sink models can further enhance space efficiency. Consider integrating wall-mounted or foldable tables, multipurpose kitchen islands, and slim-profile appliances to maximize space and ensure your kitchen remains functional and enjoyable to use.
Creating a Cohesive Kitchen Design
A successful corner sink layout should harmonize with the rest of your kitchen’s design elements. Coordinating the corner sink area with the overall color scheme, materials, and design motifs can create a cohesive and visually pleasing space. Whether you prefer a modern, traditional, rustic, or eclectic style, ensure that the corner sink seamlessly blends with existing cabinetry, countertops, and flooring. Thoughtful attention to design details, such as hardware finishes, complementary textures, and cohesive lighting, can result in a unified and aesthetically striking kitchen.
Incorporating Multi-Functional Elements
Incorporating multi-functional elements into a corner sink layout can further enhance the versatility and practicality of your kitchen. Consider adding a built-in cutting board or colander that fits seamlessly over the sink, providing additional workspace and facilitating food preparation. Multi-level sink racks, drying trays, and integrated shelves can offer space-saving solutions that streamline tasks and improve organization. By introducing these innovative, multi-functional features, you can create a dynamic and efficient kitchen environment that adapts to your needs.
Long-Term Value and Investment
Investing in an optimal corner sink kitchen layout can offer long-term value and positively impact your home’s resale potential. A well-designed kitchen is a significant selling point, and unique features such as a corner sink can set your property apart in a competitive market. Homebuyers often prioritize functional and attractive kitchens, and a thoughtfully executed corner sink layout contributes to both. Additionally, the improved workflow, enhanced storage options, and stylish design elements can provide lasting enjoyment and convenience for years to come.
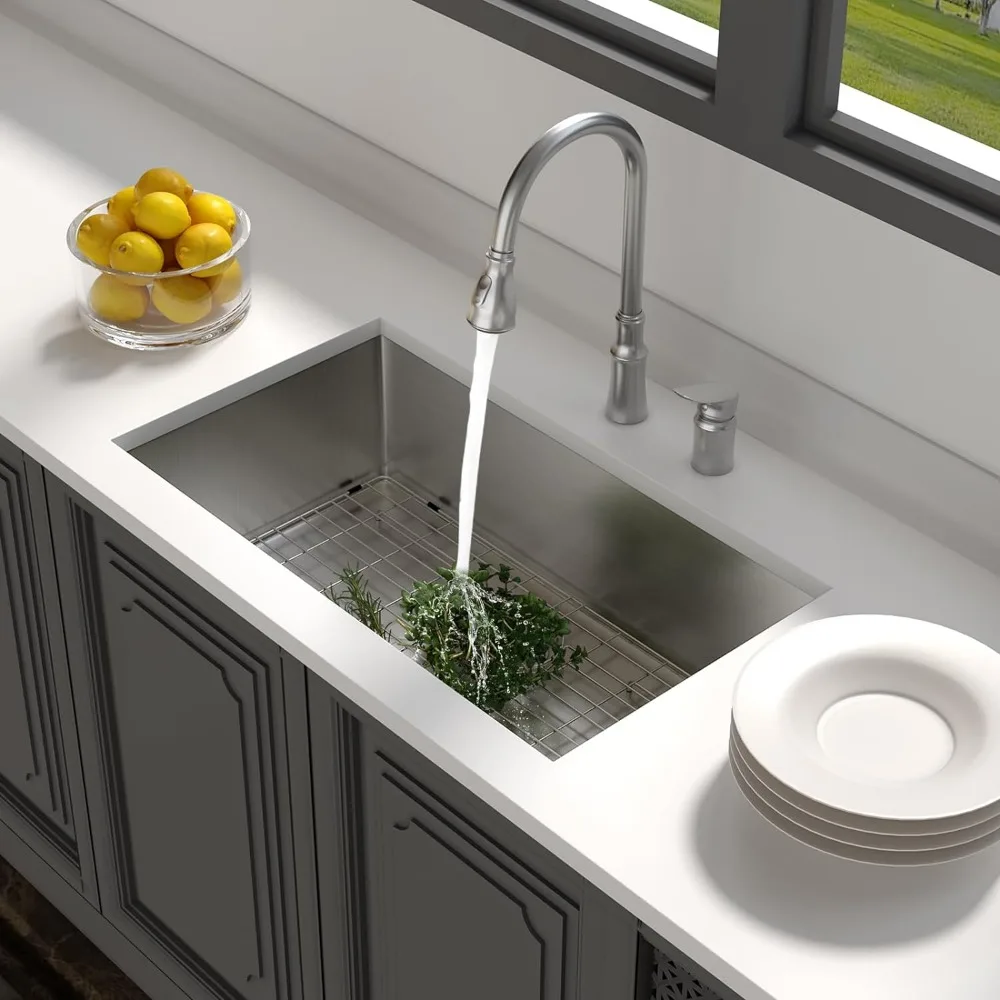
Conclusion
Incorporating a corner sink into your kitchen layout is a strategic and effective way to maximize space while enhancing both functionality and aesthetics. From creating additional counter space and improving workflow to offering innovative storage solutions and customizing the design, the benefits of an optimal corner sink layout are substantial. By carefully planning and executing this design choice, you can transform your kitchen into a more efficient, beautiful, and enjoyable space that meets your unique needs and preferences. Whether you’re working with a small kitchen or a larger culinary haven, a corner sink layout is a versatile and valuable solution for modern kitchen design.
