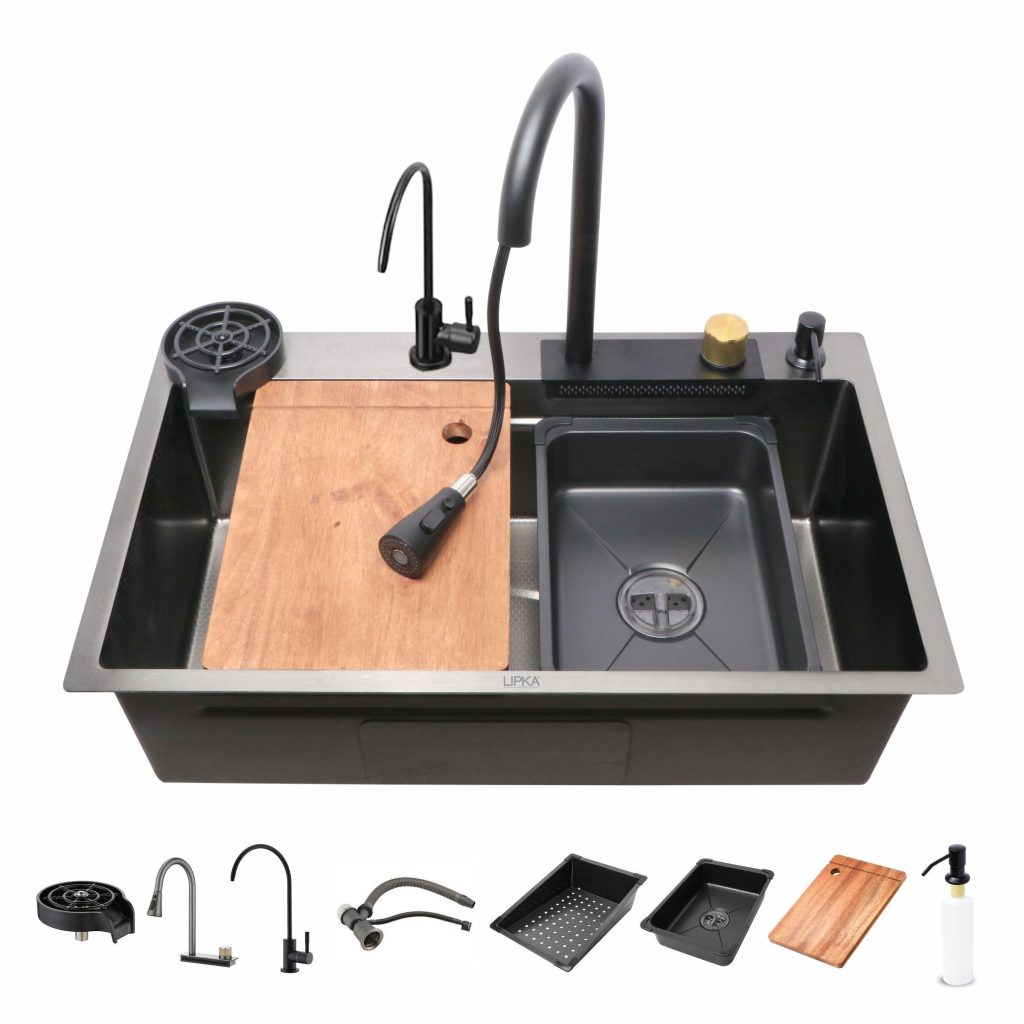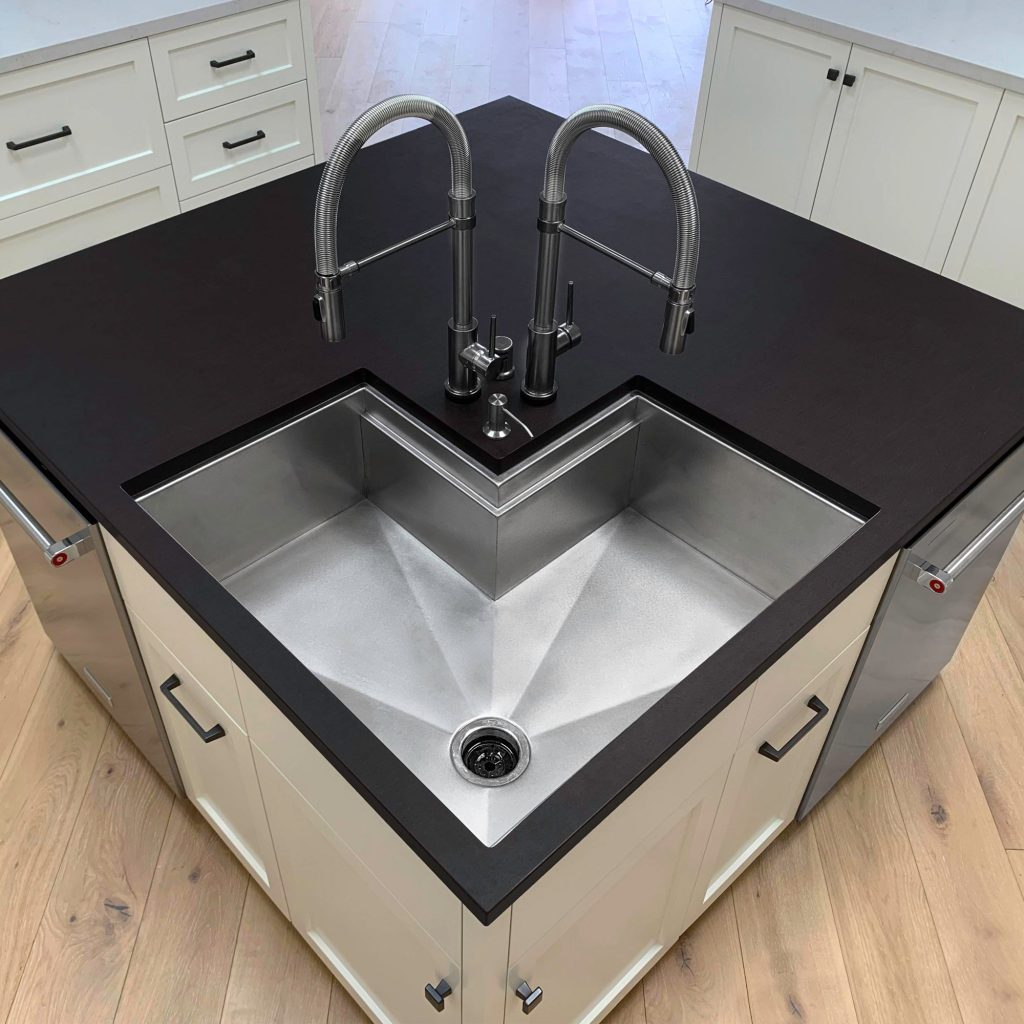Understanding Sink Basics: Dimensions and Types
En 2024 when embarking on a kitchen or bathroom renovation, selecting the right sink is a pivotal decision that can significantly influence both the functionality and aesthetic appeal of the space. Sinks come in various sizes, shapes, and materials, each designed to cater to different needs and preferences. To find the perfect fit, it’s essential first to understand the primary sink types: drop-in, undermount, farmhouse apron-front, vessel, and wall-mounted. Drop-in sinks sit on top of the countertop with a rim resting along the edge, while undermount sinks are installed beneath the counter, creating a seamless look. Farmhouse sinks extend beyond the cabinet line with an exposed front panel, offering a rustic charm. Vessel sinks sit atop the counter like a bowl, and wall-mounted sinks are hung directly onto the wall without a countertop. Each type requires careful measurement considerations to ensure a precise fit.

Measuring for Drop-In and Undermount Sinks
Drop-in and undermount sinks share similar yet distinct measurement approaches. For a drop-in sink, begin by measuring the outer dimensions of the sink, including width, length, and depth. It’s crucial to account for the lip or rim that rests on the countertop, typically adding an extra inch or two to the overall width and length. Next, measure the cutout size in the countertop, which should match the sink’s base dimensions minus the lip. Undermount sinks require measuring the exact interior basin dimensions since they mount underneath, ensuring the countertop cutout is precisely the size of the sink bowl to avoid gaps or overhangs. Both types necessitate considering cabinet size to verify that the sink will fit snugly within the allotted space.
Farmhouse Apron-Front Sink Considerations
Farmhouse sinks, known for their distinctive front apron, demand unique measurement techniques. Beyond the standard width, length, and depth, focus on the apron’s projection—the distance it extends forward from the cabinet face. Measure from the wall to the front edge of the cabinet to confirm there’s ample room for the apron without interfering with drawers or doors. Also, consider the height of the apron, which affects the countertop’s placement and may require adjustments to plumbing or cabinetry. Since these sinks are often deeper, ensure that they align with your workflow and comfort level, especially if you have children or people of shorter stature using the sink frequently.

Vessel Sink Dimensions and Placement – how are sinks measured
Vessel sinks introduce an artistic touch to bathrooms with their above-counter installation. When measuring for a vessel sink, focus on the diameter or width across the top and the height from the counter surface to the sink’s upper rim. It’s crucial to factor in the required clearance space for handwashing and faucet installation. Ensure that the sink doesn’t impede on the user’s legroom beneath or cause splashing issues due to excessive height. Additionally, the faucet should be positioned at a comfortable reach and height, potentially requiring a tall faucet or a wall-mounted one, depending on the sink’s design.
Wall-Mounted Sink Measurements and Support
For wall-mounted sinks, the primary concern shifts to the wall’s structural integrity and the bracket locations. Measure the sink’s width and projection from the wall to determine the necessary space and ensure that it won’t overcrowd the area. Check the mounting holes’ positions on the back of the sink to accurately mark where brackets or supports will be installed on the wall. These sinks typically don’t have cabinets beneath them, so plumbing lines need to be carefully planned and concealed, often requiring access panels. Verify local building codes regarding the load-bearing capacity of walls for such installations to guarantee safety and compliance.

Material and Finish Selection Based on Usage
While not strictly a measurement consideration, the sink material and finish play roles in determining the final dimensions indirectly. Materials like stainless steel, porcelain, granite composite, and copper vary in thickness and weight, influencing installation requirements. Heavier materials might necessitate additional support, affecting cabinet or wall reinforcement plans. Furthermore, finishes can impact cleaning and maintenance routines; for instance, a polished surface may show water spots more readily than a brushed finish. Choose a material and finish that align with your usage patterns, cleaning habits, and overall design scheme.
Final Tips and Common Pitfalls to Avoid
Before making a purchase, double-check all measurements and consider any unique aspects of your space. Such as non-standard cabinet sizes or unusual plumbing configurations. Don’t forget to account for sink accessories like strainers, grids, or cutting boards. Which could affect the usable space within the sink basin. Lastly, always err on the side of caution by measuring multiple times and considering a template or mockup of the sink placement before committing to a final decision. Common pitfalls include overlooking the importance of clearance space. Failing to account for the sink’s weight and support needs, and neglecting to coordinate with plumbers early in the process to avoid costly adjustments later.
When it comes to integrating sinks into your home’s design, whether it’s a charming farmhouse apron-front, a stylish vessel, or a sleek wall-mounted option, careful planning is paramount to achieving both functionality and aesthetics. Here are some additional pointers and pitfalls to keep in mind.
Installation Flexibility and Future Modifications:
Consider the sink’s versatility for future changes. Sinks that offer adjustable mounting brackets or versatile faucet hole configurations provide more flexibility for redesigns or upgrades without needing complete replacements.
Drain Placement and Compatibility: Pay close attention to the drain location on your chosen sink model. It’s crucial that it aligns with your existing plumbing setup or that adjustments can be made easily. An off-center drain may necessitate changes to the drain line, which can add complexity and cost to the installation.
Accessibility Needs: Ensure the sink selection meets the accessibility needs of all users. For example, individuals with limited mobility may benefit from shallower depths or sinks with built-in accessibility features like lever handles on faucets.
Sound Insulation: Especially relevant for materials like stainless steel, consider the sink’s sound insulation properties. Some sinks come with sound-absorbing pads or undercoatings to minimize noise when dishes are placed or water flows, enhancing the user experience.
Aesthetics and Style Continuity: While not a measurement issue, maintaining style continuity with your kitchen or bathroom’s overall theme is crucial. The sink’s color, texture, and shape should complement the surrounding materials and fixtures to achieve a cohesive look.

Types of Sinks
- Bathroom Sinks:
- Pedestal Sinks: These are freestanding sinks with a pedestal supporting the basin. They are great for small bathrooms as they save floor space.
- Wall-Mounted Sinks: These sinks are attached directly to the wall without a cabinet or pedestal underneath, offering a minimalist look and easy cleaning.
- Undermount Sinks: Installed beneath the countertop, these sinks provide a seamless look and are easier to clean.
- Drop-In Sinks: Also known as self-rimming or top-mount sinks, these are installed from above the counter with the rim resting on the countertop.
- Kitchen Sinks:
- Single Bowl Sinks: Feature one basin, ideal for smaller kitchens or as a secondary sink.
- Double Bowl Sinks: Include two basins, usually of equal size, allowing for multitasking such as washing dishes and preparing food simultaneously.
- Farmhouse Sinks: Also known as apron-front sinks, these have an exposed front panel and are deep, making them suitable for large pots and pans.
- Undermount Sinks: Installed under the countertop, they create a seamless look and facilitate countertop cleaning.
- Laundry and Utility Sinks:
- Utility Sinks: Typically larger and deeper, designed for tasks like laundry, cleaning large items, and pet bathing.
- Freestanding Sinks: Similar to pedestal sinks but larger and more utilitarian, often found in laundry rooms or utility areas.
Key Sink Measurements to Consider
- Overall Dimensions:
- Measure the available space where the sink will be installed.
- Consider depth, width, and height to ensure it fits comfortably without obstructing other fixtures or pathways.
- Bowl Dimensions:
- For kitchen sinks, determine the size and depth of each bowl based on your needs.
- Bathroom sinks should provide enough basin space for washing hands comfortably.
- Minimum Cabinet Size (Kitchen Sinks):
- Ensure the sink fits within the dimensions of your kitchen cabinet base.
- Account for any additional clearance needed for faucet installation and plumbing connections.
- Installation Type:
- Check if your preferred sink type (drop-in, undermount, wall-mounted) is compatible with your existing countertop or cabinetry.
- Measure countertop cutout dimensions for undermount sinks to ensure a precise fit.
- Faucet Compatibility:
- Consider the faucet style and placement relative to the sink’s bowl(s) and rim.
- Ensure adequate space for faucet handles and spout clearance.
- Drain Placement:
- Verify drain hole positions to align with existing plumbing connections or to plan for new installations.
- For kitchen sinks, consider strainer and garbage disposal requirements.
Additional Considerations
- Material and Durability:
- Choose sink materials (stainless steel, porcelain, cast iron, composite, etc.) based on durability, maintenance requirements, and aesthetic preferences.
- Accessibility and Ergonomics:
- Ensure the sink height and depth are comfortable for users, considering accessibility needs if applicable.
- Opt for rounded edges for easier cleaning and maintenance.
- Ventilation and Clearances:
- Leave adequate space around the sink for ventilation, especially in kitchen and laundry areas.
- Maintain clearance from backsplashes, walls, and adjacent fixtures for easy cleaning and functionality.
Installation and Maintenance Tips
- Professional Installation: For complex installations or unfamiliar with plumbing, consider hiring a professional.
- Maintenance Requirements: Follow manufacturer instructions for cleaning and maintenance to prolong the sink’s lifespan.
- Sealing and Caulking: Properly seal around the sink edges to prevent water damage and maintain a clean appearance.

In conclusion
Finding the perfect sink fit involves meticulous measurement, an understanding of sink types and materials. And careful planning that considers both aesthetics and practicality. By following these guidelines, you can confidently choose a sink that enhances your space, improves functionality, and stands the test of time.

