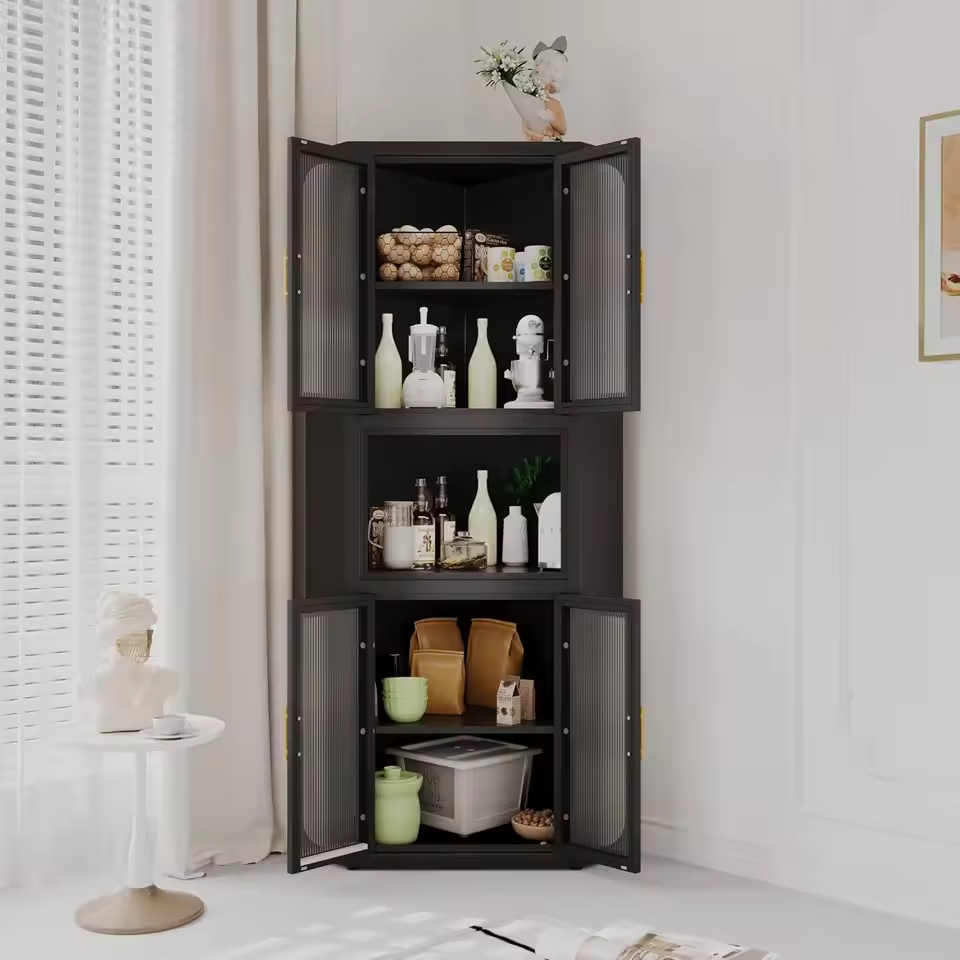Planning Your Attic Bathroom
Transforming an attic into a bathroom requires careful planning, especially when exploring attic bathroom ideas to maximize small spaces. Small attic spaces present unique challenges, such as limited square footage and structural constraints. When implementing attic bathroom ideas, addressing critical factors like space optimization, structural integrity, plumbing setup, and ventilation early on ensures a smoother renovation process. Thoughtful design solutions—such as compact fixtures, angled ceilings with built-in storage, or modular layouts—are key to turning attic bathroom ideas into functional realities.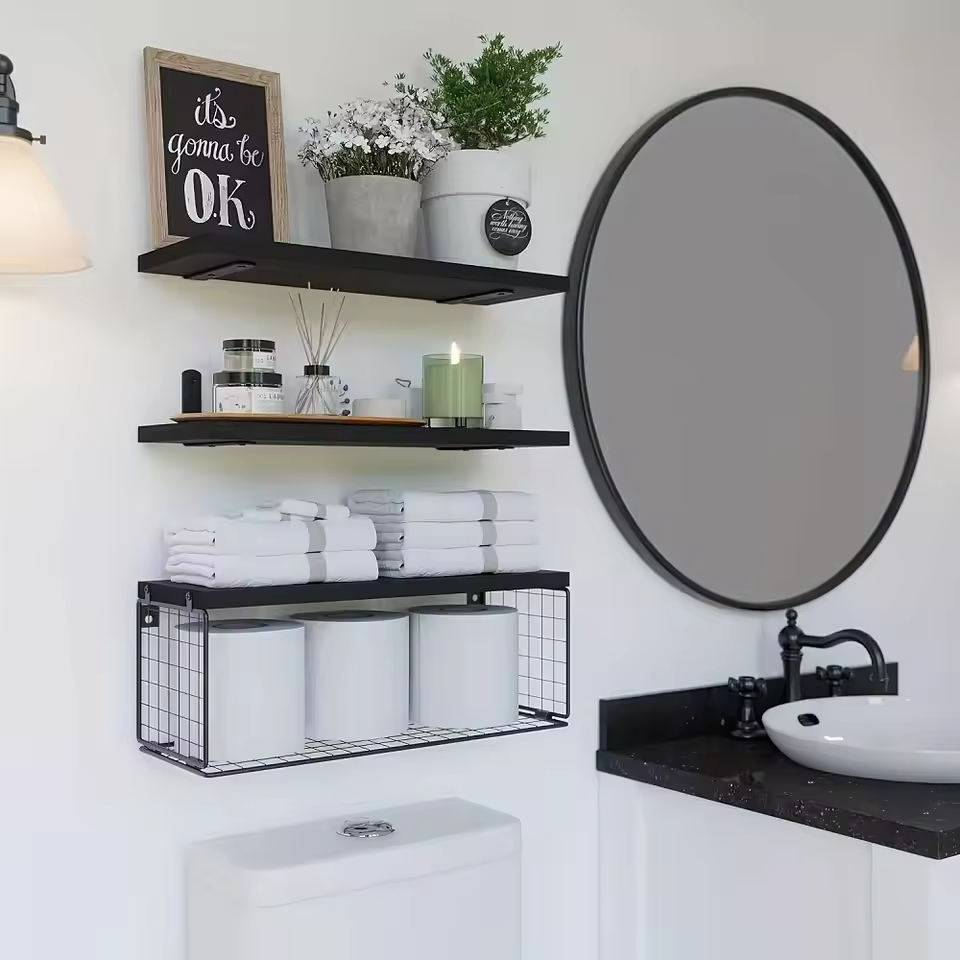
Assessing Space Limitations
Start by analyzing the available space. Measure the height, width, and floor area. Look for areas with full head clearance for fixtures. Identify low-ceiling zones that could serve as storage. Plan layouts that optimize both comfort and functionality. Every inch should count in a small attic bathroom.
Addressing Structural Challenges
Examine your attic’s structural integrity. Consult a professional to check load-bearing capacities. Ensure the floor can support fixtures, tiles, and plumbing. Address sloped ceilings by customizing cabinetry and fixtures. Reinforce areas as needed to avoid structural issues down the line.
Considering Plumbing and Ventilation
Plumbing and ventilation are key for a functional bathroom. Plan plumbing close to existing water lines to reduce costs. Ensure proper drainage even with sloped flooring. Install efficient ventilation systems to prevent moisture buildup. A well-ventilated attic bathroom stays fresh and mold-free. Proper planning of these systems ensures long-term durability.
Maximizing Space in Small Attic Bathrooms
Proper space utilization is crucial in small attic bathrooms. Limited square footage calls for smart and efficient solutions. With thoughtful design, even the smallest attic bathroom can feel open and functional.
Clever Storage Solutions
Incorporate space-saving storage to declutter your attic bathroom. Use built-in shelves in sloped ceilings to maximize awkward spaces. Wall-mounted cabinets can add storage without taking up floor space. Choose compact organizers or baskets for toiletries. Utilize corners for custom shelving, ensuring every inch is put to good use.
Multi-functional Fixtures
Opt for fixtures that serve multiple purposes to maximize functionality. Install mirrors with built-in lighting or storage options. Consider vanities with drawers for hidden storage. Use compact toilets or sinks that fit snugly into constrained areas. Multi-functional fixtures enhance both utility and aesthetic.
Utilizing Vertical Space
Make the most out of vertical space to create an organized, airy environment. Hang towel racks or hooks to minimize clutter on counters. Extend cabinets upward for extra storage while keeping items accessible. Add tall mirrors to create an illusion of spaciousness. Vertical design keeps your attic bathroom tidy and efficient.
Creative Design Styles for Attic Bathrooms
Attic bathrooms offer a unique space to explore creative attic bathroom ideas, blending functionality with personal style. Choosing the right style among attic bathroom ideas ensures both practicality and a personalized touch, reflecting your unique taste. From minimalist layouts to rustic charm, these spaces allow you to innovate while meeting spatial constraints. Let’s explore three popular attic bathroom ideas that balance aesthetics, comfort, and clever use of small spaces.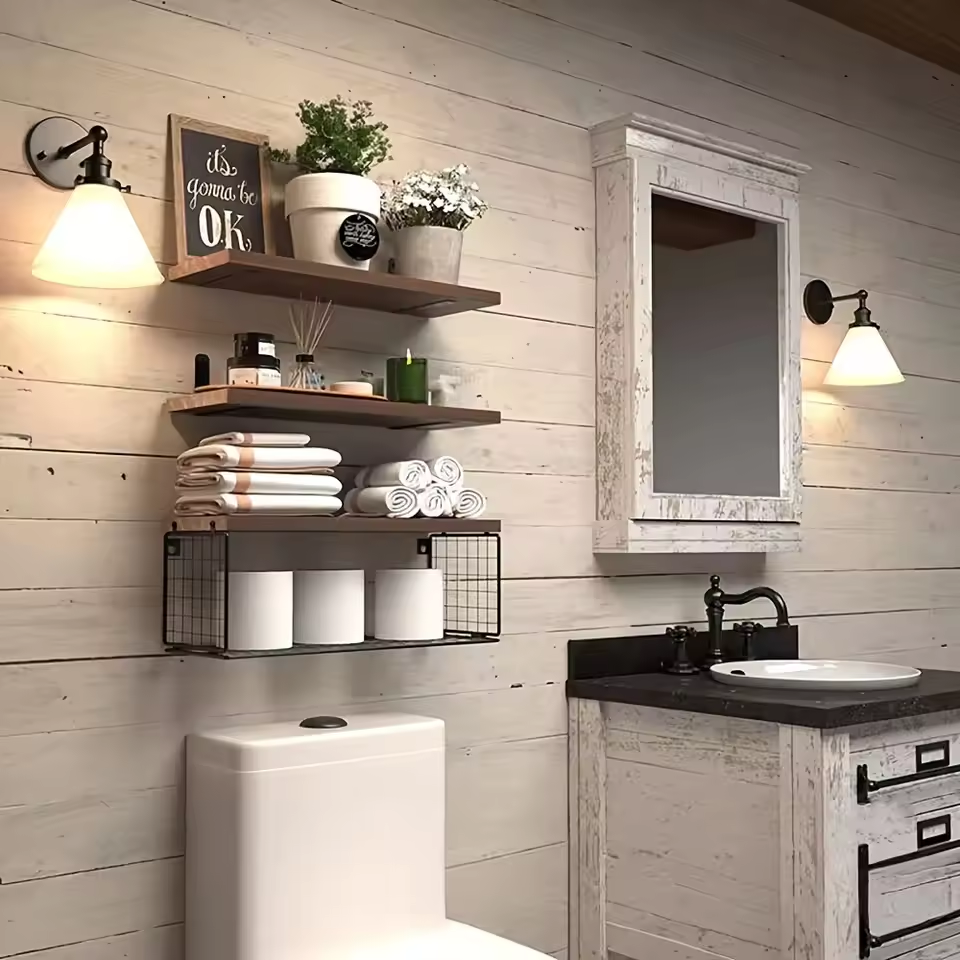
Minimalist and Contemporary Designs
Minimalist designs prioritize simplicity and clean lines. Use neutral colors like white or gray to create calm spaces. Sleek cabinets and fixtures add functionality without crowding. Opt for frameless glass shower doors for an open feel. Contemporary designs embrace modern trends with metallic finishes and bold geometric shapes. Add simple decor to maintain a clutter-free look.
Rustic and Vintage Inspirations
Rustic designs bring warmth and charm to attic bathrooms. Use wooden accents and earthy tones to create cozy vibes. Exposed beams and repurposed furniture add character. Vintage designs mix elegant details like clawfoot tubs and ornate mirrors. Incorporate patterned tiles to evoke old-world charm. These styles work well in spaces with sloped ceilings and natural textures.
Scandinavian designs combine function and simplicity. Light colors like white or soft pastels create bright spaces. Add wooden touches for warmth and authenticity. Incorporate clean lines with space-saving fixtures. Choose minimal decor and natural plants to create a serene atmosphere. Scandinavian bathrooms focus on comfort and practicality, perfect for small attic spaces.
Lighting Solutions for Attic Bathrooms
Lighting can transform a small space, making it appear larger and more inviting. Attic bathrooms often have unique lighting challenges because of sloped ceilings and limited windows. Choosing the right combination of natural and artificial lighting enhances your attic bathroom’s functionality and aesthetics.
Natural Lighting Options
Natural light brightens spaces and eliminates the need for excessive artificial lighting during the day. Here are some effective options:
- Skylights: Install skylights to bring sunlight into the attic bathroom. They maximize brightness without compromising privacy.
- Dormer Windows: Incorporate dormer windows to let in daylight and improve ventilation. Position them strategically for the best light flow.
- Frosted Glass Windows: Use frosted or textured glass windows for privacy while allowing natural light to enter.
- Sun Tunnels: Add sun tunnels where skylights are not feasible. They channel sunlight into tight spaces, creating a warm glow.
Natural lighting not only enhances comfort but also complements design styles like minimalist, Scandinavian, and rustic.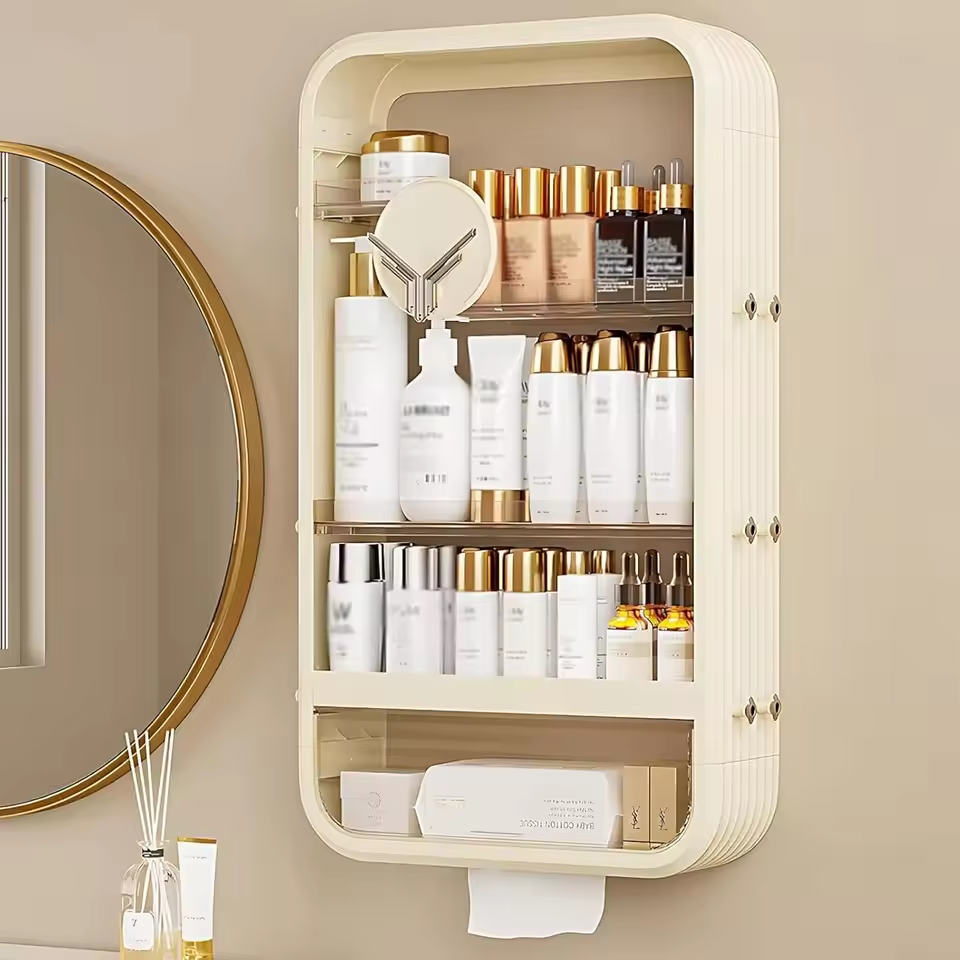
Strategic Artificial Lighting Tips
Artificial lighting is essential for evening use and areas without access to natural light. Consider these strategies:
- Layered Lighting: Combine ambient, task, and accent lighting to ensure all areas are well-lit. Install ceiling-mounted fixtures for general illumination and focused lighting for vanities.
- Wall Sconces: Use wall sconces for sloped ceilings that restrict overhead lights. They add charm while eliminating shadows.
- LED Mirrors: Opt for mirrors with built-in LED lighting. They save space and improve usability during grooming.
- Under-Cabinet Lights: Add lighting beneath cabinets for extra brightness and a modern aesthetic.
- Warm or Neutral Light Bulbs: Choose warm or neutral tones for a soft, welcoming feel. Avoid overly harsh lighting that feels clinical.
The right lighting ensures your attic bathroom feels spacious, functional, and stylish. Whether leveraging natural light or installing carefully chosen fixtures, proper lighting design brings out the best in small attic spaces.
Choosing Color Schemes and Materials
Selecting the right colors and materials transforms your attic bathroom into a beautiful, functional space. Opt for choices that enhance openness and resist moisture to ensure long-lasting appeal.
Light Colors to Enhance Spaciousness
Light colors make small spaces feel larger and more inviting. Here’s how to use them:
- Neutral Shades: Paint walls and ceilings in white, beige, or light gray. These hues reflect light.
- Soft Pastels: Use soft blues, greens, or blush tones for a subtle touch of color.
- Monochromatic Schemes: Stick with similar tones for walls, tiles, and fixtures. This creates a seamless, open look.
- Bright Accents: Add pops of bright colors like yellow or turquoise through towels and decor. This keeps the space lively.
Light colors not only create optical illusions of spaciousness but also complement minimalistic and Scandinavian styles.
Selecting Durable and Moisture-Resistant Materials
Choose materials that withstand humidity and daily wear in your attic bathroom. Consider the following options:
- Ceramic or Porcelain Tiles: Use these for walls and floors. They’re water-resistant and durable.
- Quartz or Granite Countertops: These resist moisture and add a sleek, modern touch.
- Vinyl or Laminate Flooring: Both are budget-friendly and hold up well against water damage.
- Moisture-Resistant Paint: Apply specialized paint to protect walls from mold and mildew.
- Tempered Glass: Opt for glass shower doors instead of curtains. They’re easy to clean and maintain.
Durable and moisture-resistant materials ensure your attic bathroom stays beautiful and functional over time.
Smart Layout Ideas for Small Spaces
Effective layouts make small attic bathrooms functional and stylish. Use strategic designs to maximize every inch.
Compact Shower Configurations
Compact showers can save space and add efficiency to your attic bathroom. Here’s how to make it work:
- Corner Showers: Install corner showers to utilize awkward spaces. Their triangular shape fits snugly in tight areas.
- Sliding Doors: Use sliding glass doors instead of swing doors. These save space and look modern.
- Curbless Showers: Consider curbless showers for a seamless transition. They create an open and spacious feel.
- Built-in Shelving: Add built-in shower shelves for storage. These keep toiletries organized without taking extra space.
Compact showers are ideal for small attic bathrooms, leaving room for other fixtures.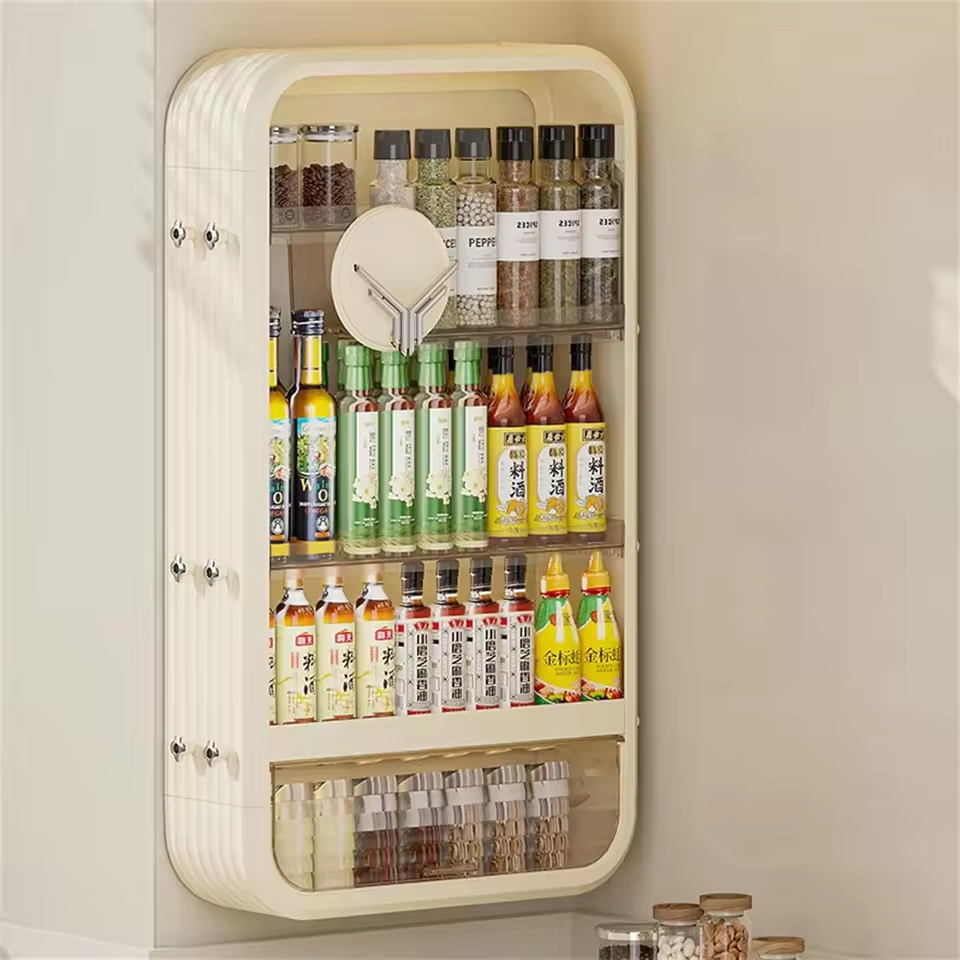
Space-Saving Layouts for Bathtubs
Bathtubs in small spaces require thoughtful positioning and size. Optimize their placement with these tips:
- Alcove Bathtubs: Fit bathtubs snugly in alcoves or under sloped ceilings. This maximizes unused spaces.
- Freestanding Small Tubs: Use compact freestanding tubs for a stylish and practical option.
- Combination Units: Consider shower-tub combos for a dual-purpose solution. They save room and offer versatility.
- Slim Designs: Look for bathtubs with a narrow width or shorter length to ensure they fit well.
Smart bathtub choices enhance the functionality of your space while maintaining comfort.
Narrow Sink and Vanity Designs
Sinks and vanities can take up significant space. Opt for narrower designs that fit smaller bathrooms:
- Wall-Mounted Sinks: Use wall-mounted sinks to free up floor space. They offer a minimalist look.
- Floating Vanities: Install floating vanities with drawers. They provide storage without occupying too much room.
- Corner Sinks: Fit sinks into corners to utilize unused nooks effectively.
- Slim Countertops: Choose thin countertops to save space and maintain a sleek appearance.
Narrow sinks and vanities keep your attic bathroom functional and uncluttered.
Tips for Decorating Your Attic Bathroom
Decorating your attic bathroom can enhance its charm and functionality. Smart decor choices make it feel personal and inviting. Use thoughtful accents to create a relaxing atmosphere.
Adding Personal Touches and Decor
Personal touches tailor the space to your style. Here are a few ideas:
- Wall Art: Add framed prints or artwork to complement the bathroom’s theme.
- Decorative Mirrors: Use stylish mirrors for both functionality and aesthetics.
- Unique Accessories: Display decorative items like candles or small sculptures.
- Textiles: Choose towels and rugs that match your color scheme.
- Custom Cabinets: Incorporate painted or textured cabinets for character.
These simple additions reflect your personality while enhancing the bathroom’s design.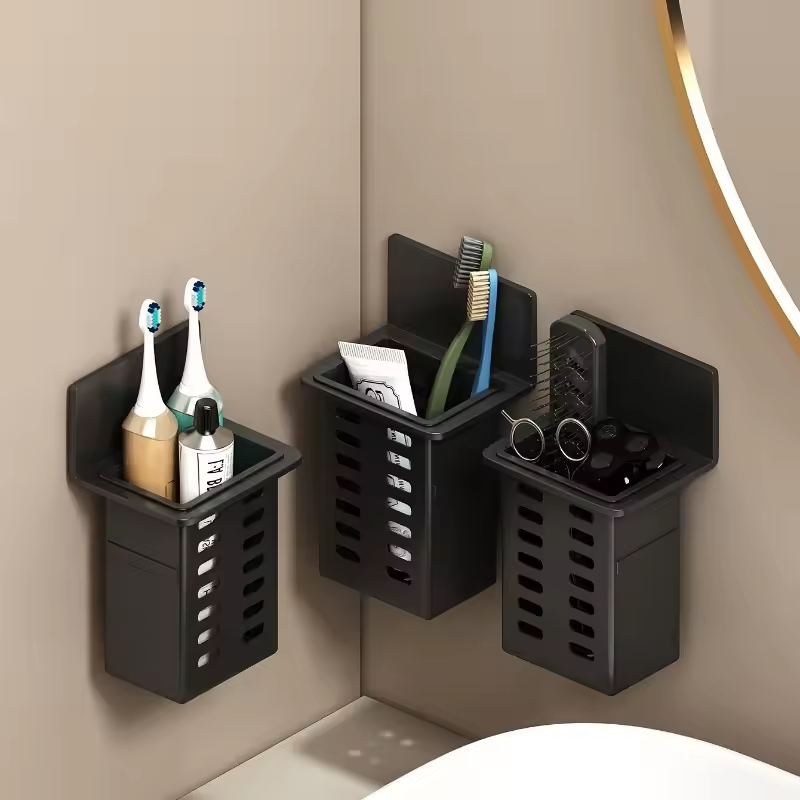
Incorporating Greenery and Plants
Plants add life and freshness to attic bathrooms. Opt for smaller species suited to indoor spaces:
- Low-Light Plants: Choose plants like pothos or snake plants that thrive in dim conditions.
- Hanging Planters: Install hanging pots for a space-saving greenery display.
- Window Placement: Use plants near skylights or windows for natural light exposure.
- Moisture-Loving Varieties: Include ferns or peace lilies that thrive in humid environments.
- Small Succulents: Add compact succulents to countertops or shelves for easy care.
Greenery makes the space feel serene and improves air quality. Proper placement ensures plants stay healthy.
