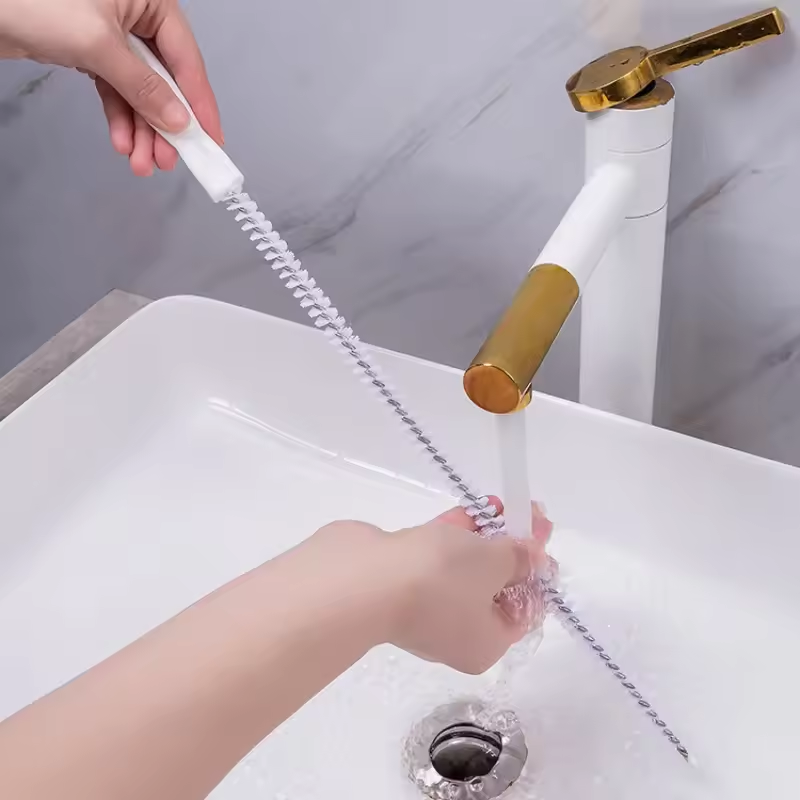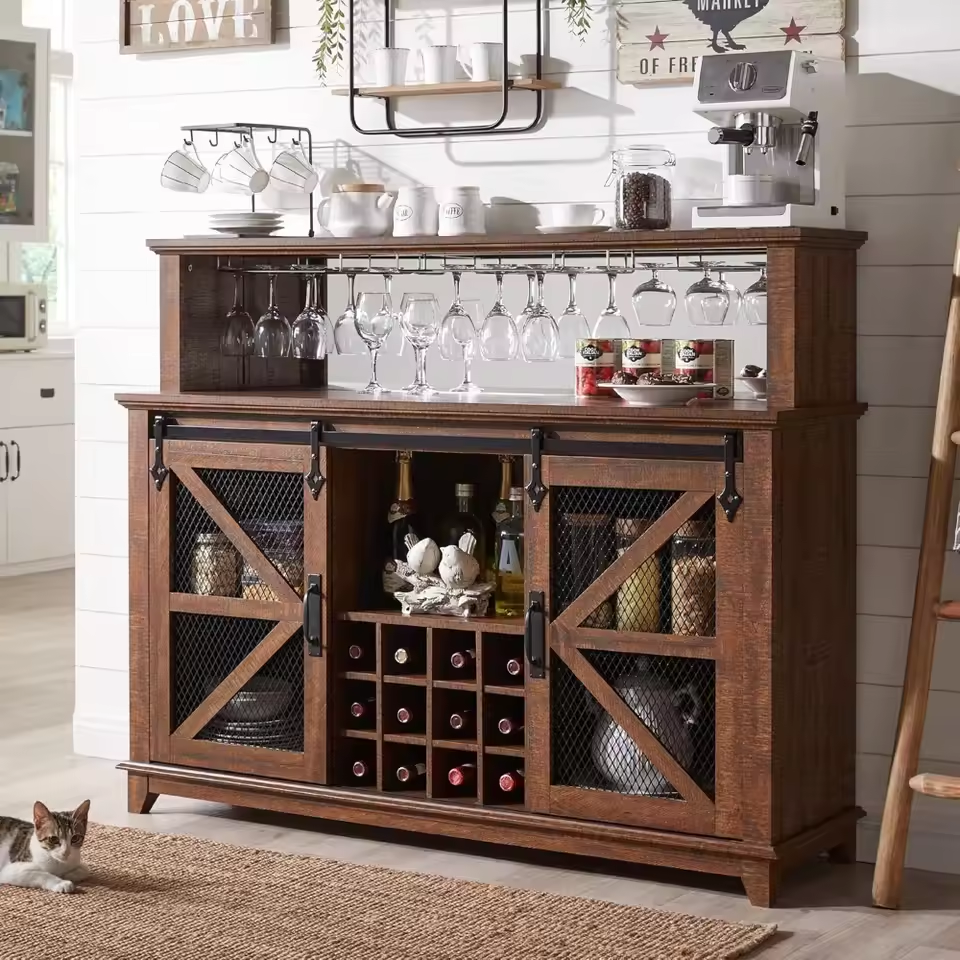Importance of Kitchen Cabinet Depth
Understanding kitchen cabinet depth is vital for creating a functional kitchen. Proper depth ensures sufficient storage while maintaining accessibility. It also influences the visual appeal and ergonomic efficiency of the space. Let’s explore how cabinet depth impacts storage efficiency and overall kitchen design.
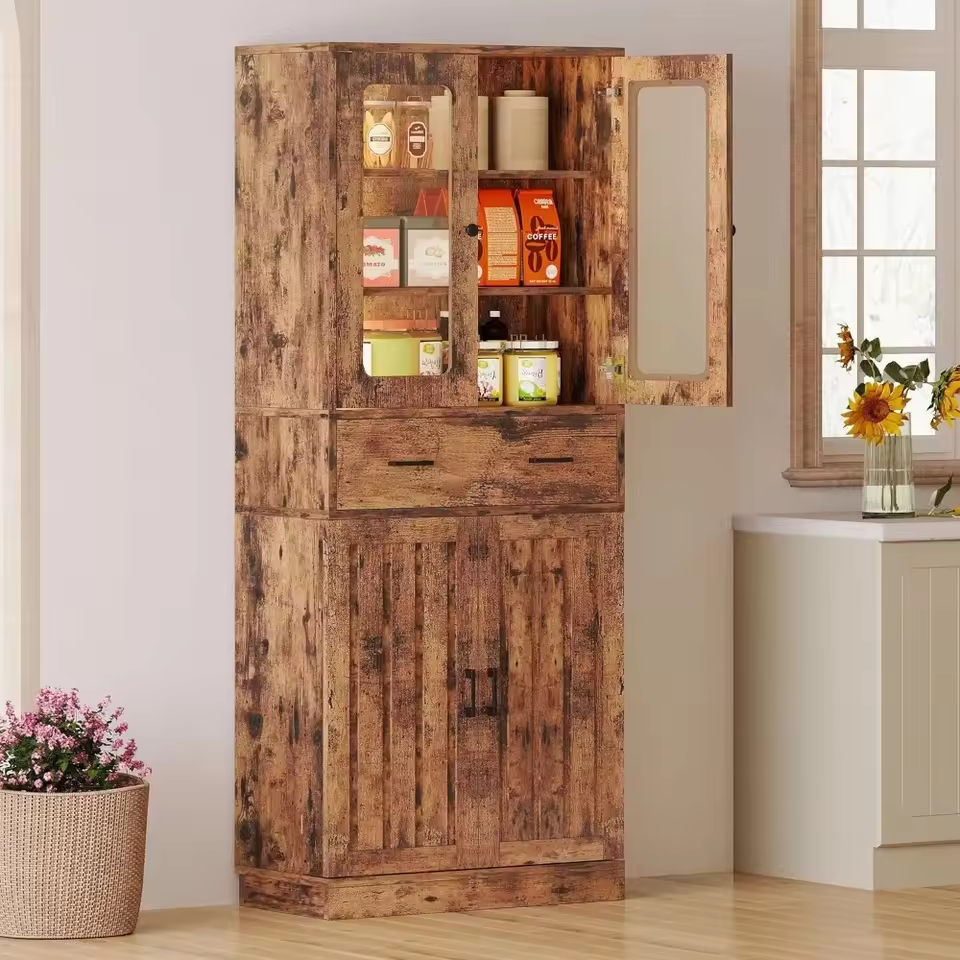
How Depth Impacts Storage Efficiency
The depth of your cabinets directly affects storage capacity. Cabinets with the right depth can hold larger pots, pans, and appliances. Shallow cabinets limit storage and make organizing items difficult. Deeper cabinets provide flexibility for arranging items, maximizing the utility of kitchen space. However, excessively deep cabinets can make retrieving items challenging. Thus, balancing depth is key to storage efficiency.
Effect on Kitchen Design and Space Utilization
Kitchen cabinet depth also contributes to the overall layout and functionality. Cabinets that are too deep may protrude, making areas feel cramped. Shallow cabinets might waste valuable space, reducing storage options. Standard depths typically fit seamlessly into most kitchen designs, ensuring ergonomics and flow. Choosing the right depth prevents clutter and improves movement within the kitchen. Proper depth enhances both practicality and aesthetics, supporting an efficient kitchen environment.
Standard Kitchen Cabinet Depth Measurements
Kitchen cabinet depth plays a crucial role in designing functional and efficient spaces. Standard measurements are designed to suit most kitchens, ensuring ease of use and optimal storage. Let’s delve into the specifications for base, wall, and tall cabinets.
Base Cabinets Depth Specifications
Base cabinets are the foundation of kitchen storage. Their standard depth is typically 24 inches. This measurement accommodates countertops that extend slightly beyond the cabinet edge. In some cases, shallower depths like 18 inches may be used for tight spaces. Deeper cabinets exceeding 24 inches can provide extra storage but may sacrifice comfort and accessibility. Choosing the right depth ensures balance between storage and ergonomic convenience.
Wall Cabinets Depth Specifications
Wall cabinets are mounted above countertops to enhance vertical space. The standard wall cabinet depth is 12 inches. This allows storage of smaller kitchen items without protruding into the workspace. For special requirements, depths of up to 15 inches may be considered. Deeper wall cabinets offer more room but can create visual bulk and limit accessibility.
Tall Cabinets Depth Specifications
Tall cabinets serve as pantry storage or housing for appliances like ovens. Their standard depth is often around 24 inches, similar to base cabinets. This depth provides adequate space for storing larger items. However, some variations range between 12 and 18 inches to fit specific needs. Proper tall cabinet depth ensures efficient use of vertical space and keeps items easy to reach.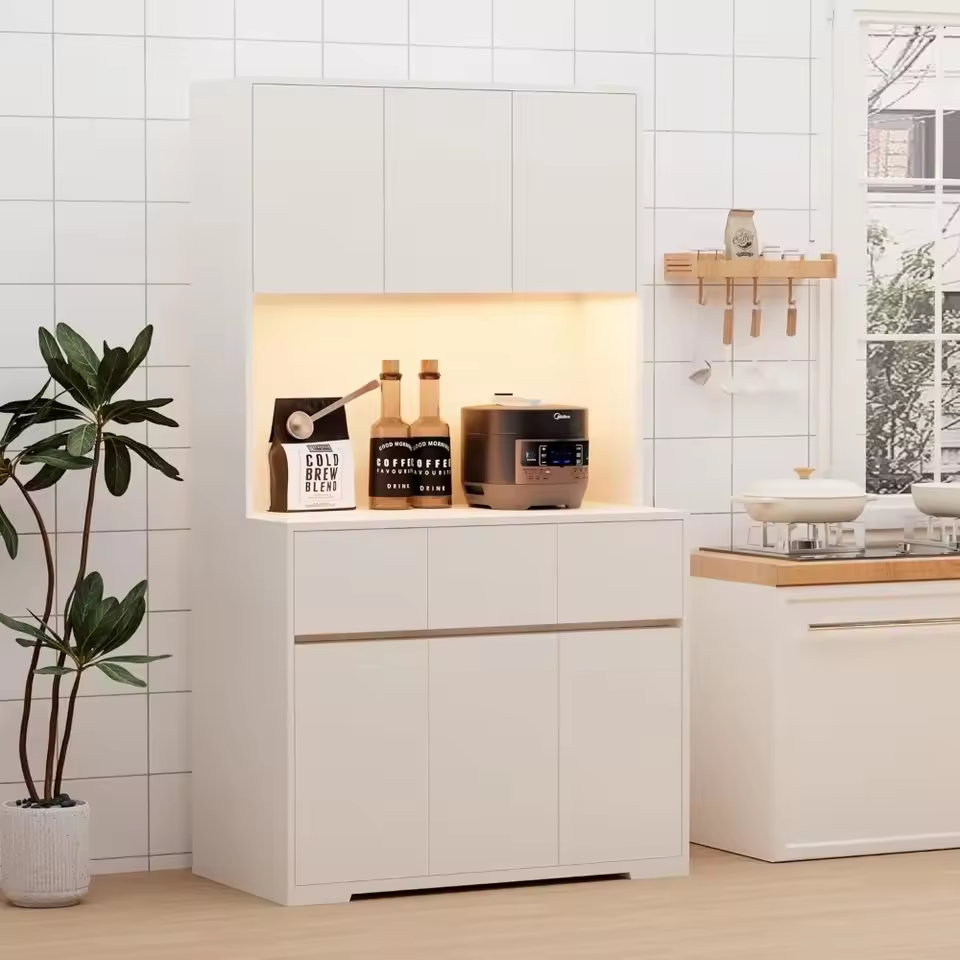
Factors Influencing Cabinet Depth Choice
Choosing the right kitchen cabinet depth is essential for a well-planned and functional kitchen. Various factors should be considered to ensure the cabinets meet your specific needs while optimizing space and workflow.
Kitchen Size and Layout
The size and layout of your kitchen directly affect the suitable cabinet depth. In smaller kitchens, shallower cabinets can save space and improve movement. Larger kitchens can accommodate deeper cabinets, offering more storage. Ensure the cabinet depth complements the overall kitchen design and does not obstruct movement. An ideal depth supports a seamless and uncluttered appearance.
Functional Needs and Workflow
Your daily cooking habits and storage requirements determine the cabinet depth. For example, deeper cabinets work well for storing large appliances and cookware. Shallower cabinets are better for quick access to frequently used items. Consider how your workflow will benefit from specific depths. Balanced depth enhances efficiency and makes kitchen tasks more comfortable.
Appliance Integration and Compatibility
Cabinet depth must align with the dimensions of kitchen appliances. Built-in appliances like ovens or microwaves require precise depth measurements. For example, refrigerators might need adjacent cabinetry to match their depth. Ignoring appliance compatibility can lead to poorly fitting cabinets. Proper depth ensures a cohesive look and functional integration with appliances. Choosing the right depth avoids design conflicts and improves the kitchen’s practicality.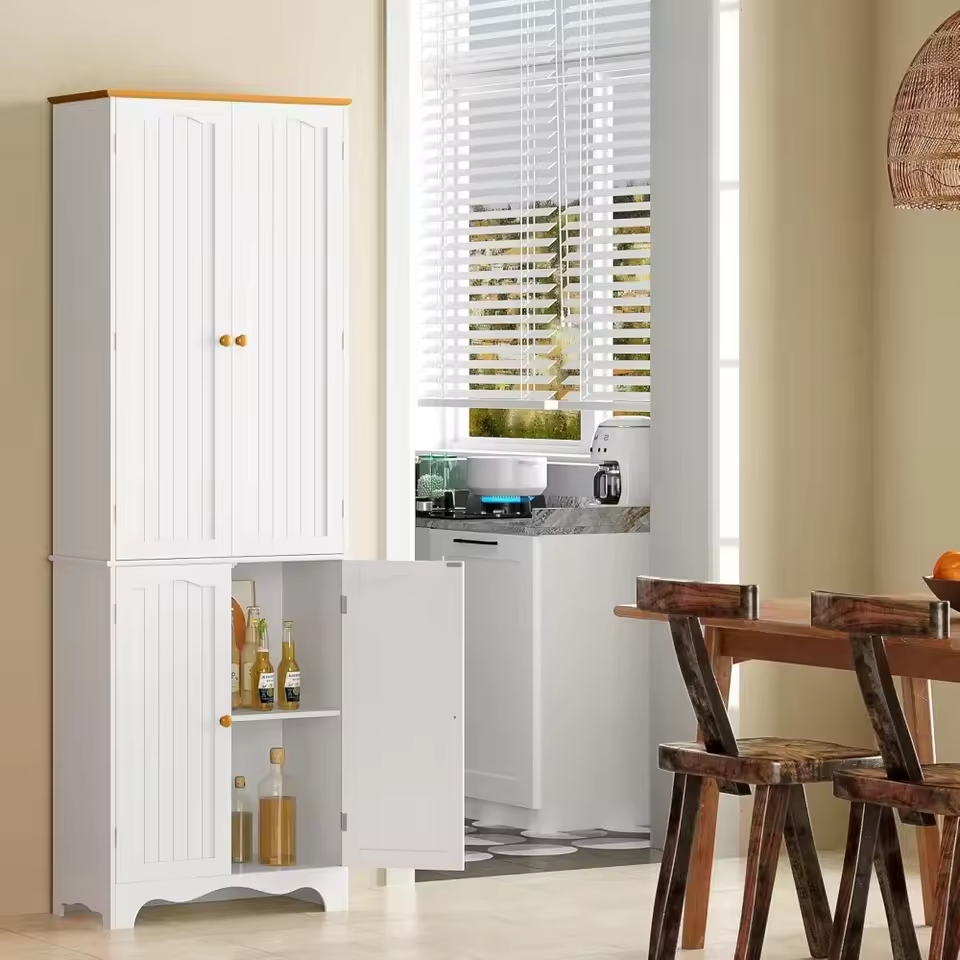
Custom vs. Standard Cabinet Depths
When designing your kitchen, choosing between custom and standard cabinet depths is important. Both options have distinct advantages and serve specific needs. Understanding when to select custom depths and their cost implications can guide your decision.
When to Consider Custom Cabinet Depths
Custom cabinet depths are ideal when standard options don’t suit your kitchen’s requirements. Opt for custom depths:
- Unique Kitchen Layouts: Irregular spaces or tight corners may require tailored dimensions.
- Special Storage Needs: If you need to store large appliances or specialized items, a custom depth helps.
- Enhanced Accessibility: Adjust depths for easier access, especially for individuals with mobility challenges.
- Aesthetic Preferences: If your kitchen design demands a seamless, customized look, non-standard depths are perfect.
While custom depths offer flexibility, ensure these modifications support the kitchen’s overall functionality.
Cost Implications of Customization
Custom cabinet depths often increase the cost compared to standard options. Factors that affect cost include:
- Material and Labor: Non-standard measurements require additional work, leading to higher labor prices.
- Design Complexity: Unique designs with custom features further raise expenses.
- Installation Time: Customized cabinets may take longer to install, increasing labor costs.
While custom depths are more expensive, they provide long-term benefits if they meet your exact needs. Evaluate your budget and priorities before deciding.
By balancing cost and practicality, you can determine when custom depths are worth the investment.
Common Errors in Choosing Kitchen Cabinet Depth
Selecting the right kitchen cabinet depth is vital for functionality and aesthetics. However, many homeowners make critical errors that lead to inefficiencies and design challenges. Identifying these mistakes can help you avoid costly adjustments.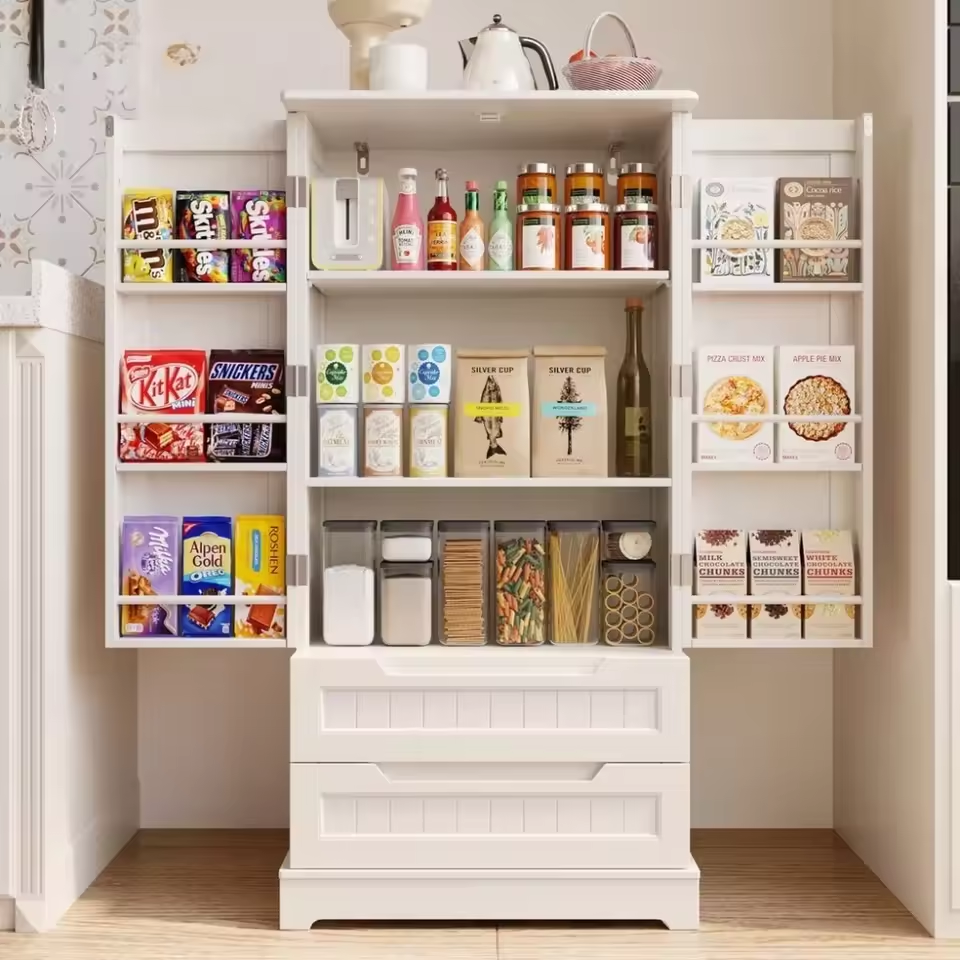
Overlooking Appliance Dimensions
One of the most common errors is ignoring kitchen appliance dimensions. Cabinets must align with built-in appliances like ovens or microwaves. If cabinet depth doesn’t match appliance sizes, integration becomes difficult. For example, refrigerators require adjacent cabinetry that fits their depth. Overlooking this can result in mismatched designs and reduced functionality. Always measure appliances before determining cabinet depths.
Ignoring Space for Movement and Accessibility
Another significant mistake is failing to plan for movement and accessibility. Cabinets that are too deep can block movement in tight kitchen spaces. Similarly, shallow cabinets might lack adequate storage, causing clutter. Accessibility issues arise if cabinets are too high or too deep, making it hard to reach items. Consider your kitchen size and layout to optimize cabinet depth. Proper planning ensures free movement and easy access, creating a comfortable kitchen environment.
Tips for Choosing the Right Cabinet Depth
Selecting the appropriate kitchen cabinet depth ensures both function and style. Follow these tips to make informed choices.
Measuring and Planning Techniques
Accurate measurements and planning are key to achieving the ideal cabinet depth. Here are some steps to consider:
- Measure Your Kitchen Space: Use a tape measure to assess the width, height, and depth of the kitchen.
- Account for Appliance Dimensions: Include the sizes of appliances, like ovens and refrigerators, in your planning.
- Allow Space for Movement: Ensure there is enough room for comfortable movement. Leave clearance around work areas.
- Draft a Layout: Create a kitchen layout showing the placement and depth of each cabinet type.
- Test Accessibility: Simulate accessing deep shelves or tall cabinets to determine usability.
Proper measurements help prevent errors and ensure a functional, well-fitted kitchen setup.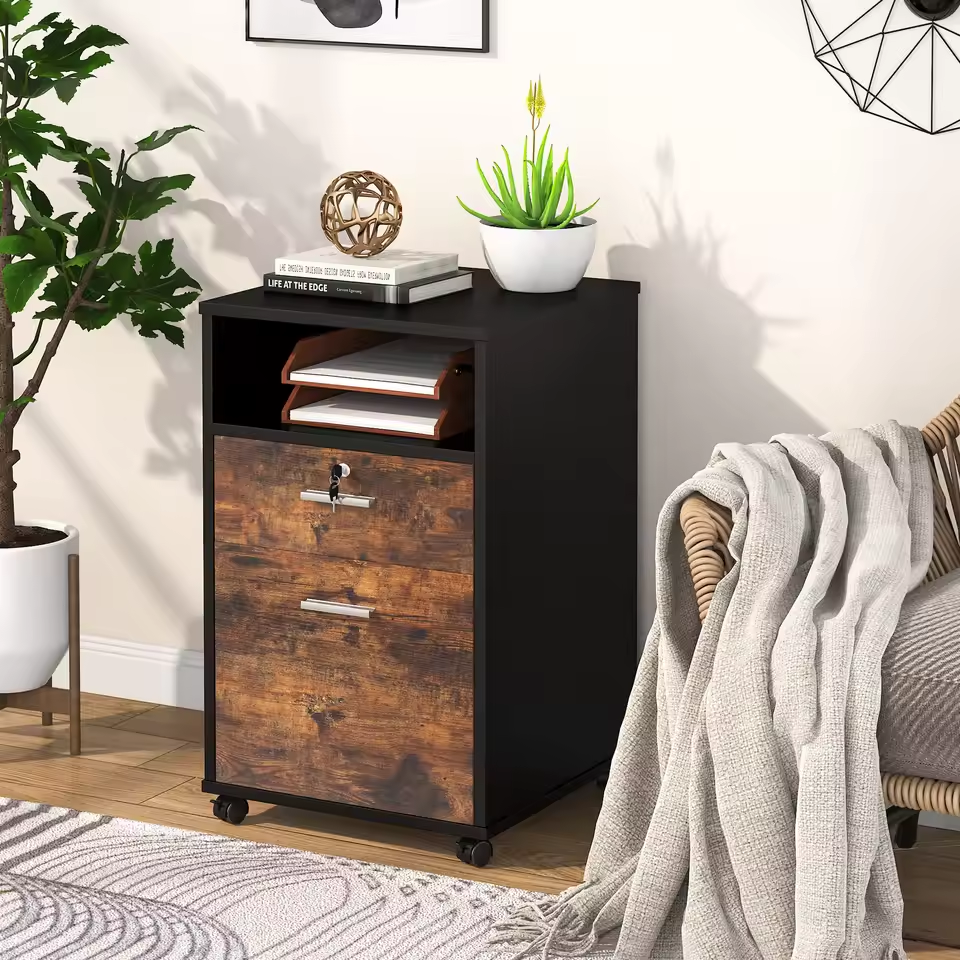
Balancing Aesthetics and Practicality
Achieving a balance between style and functionality is essential. Consider the following points:
- Choose Standard Depths When Possible: Standard depths (24 inches for base cabinets, 12 inches for wall cabinets) suit most designs.
- Opt for Custom Depths When Necessary: Customize depths for unique layouts or specific storage needs.
- Coordinate with Kitchen Design: Match cabinet depths with the overall kitchen look and ensure they integrate well with adjacent elements.
- Prioritize Accessibility: Select depths that allow easy access to stored items without strain.
- Maximize Storage Without Overcrowding: Use the available space wisely to prevent a cramped appearance.
Balancing practicality with aesthetics provides a kitchen that works smoothly and looks appealing. Thoughtful planning ensures the cabinets meet your functional needs while enhancing the design.
