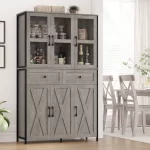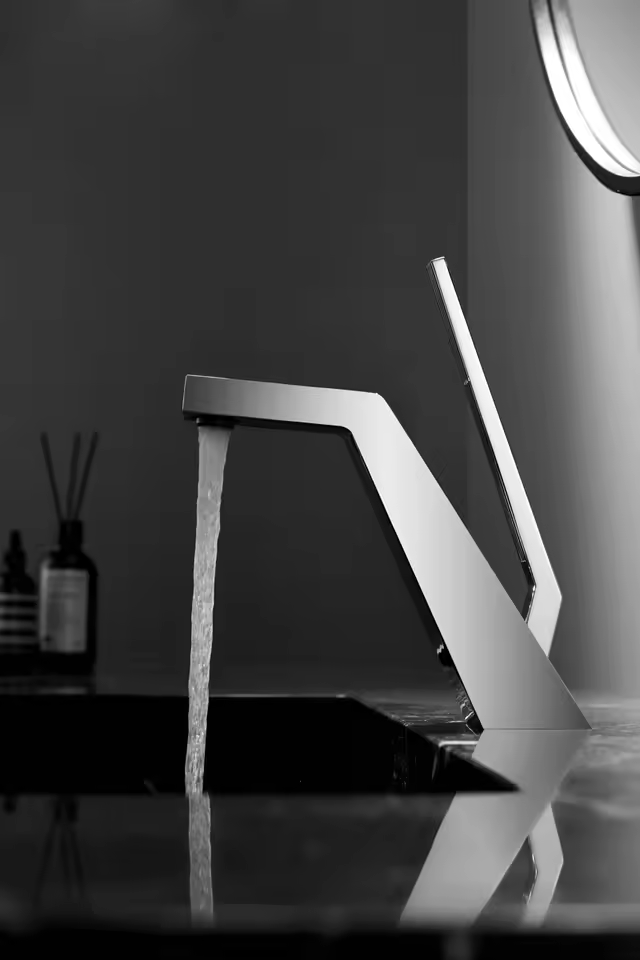Introduction to Standard Kitchen Cabinet Dimensions
Kitchen cabinets come in different sizes to cater to varied needs. However, standard dimensions ensure consistency and functionality. These dimensions help maximize storage and maintain efficient kitchen layouts.
Width and Height of Kitchen Cabinets
Standard cabinets are often available in fixed widths like 12, 18, and 24 inches. For base cabinets, the standard height is typically 34.5 inches, which includes space for a countertop.
Standard Kitchen Cabinet Depth
The depth of kitchen cabinets varies by type. Base cabinets usually have a depth of 24 inches. Wall cabinets are shallower, often with a depth of 12 inches. Tall cabinets may have greater depth, such as 24 inches or more.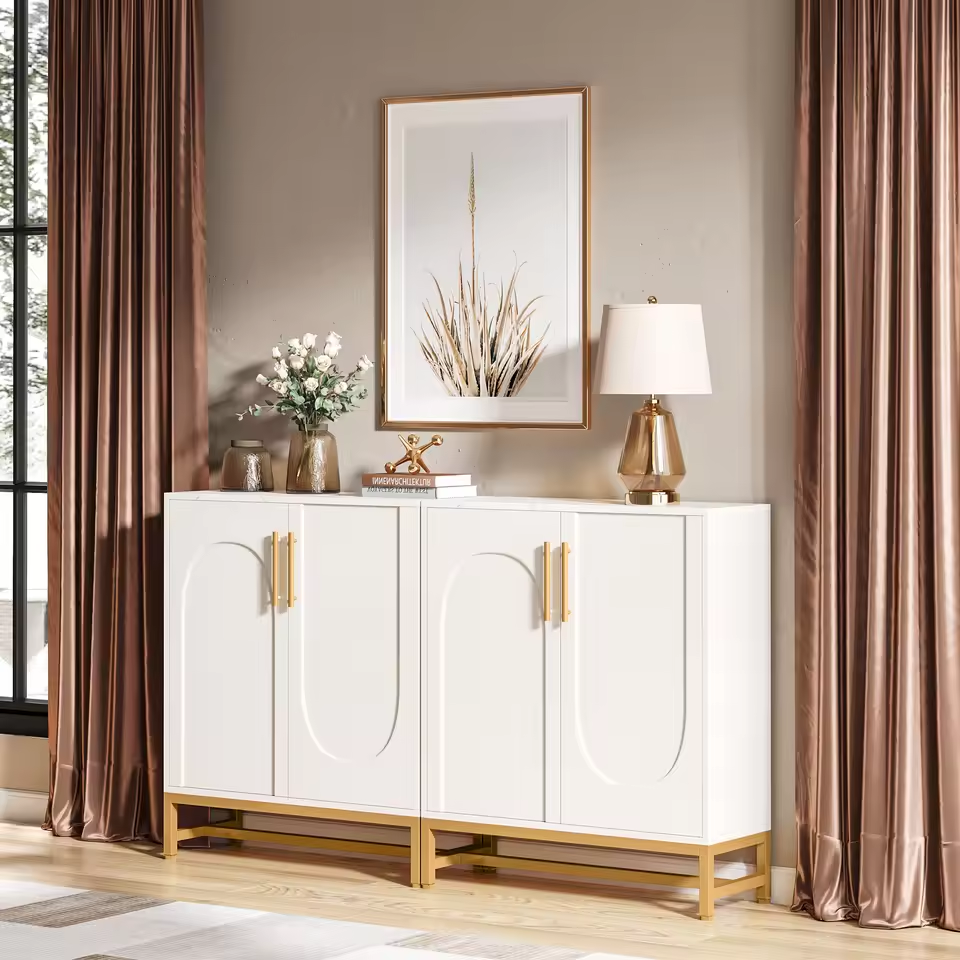
Why Standard Dimensions Matter
Standardized dimensions simplify kitchen design and installation. They ensure all components fit together seamlessly. Choosing standard-sized cabinets also makes it easier to find replacements and accessories.
Understanding standard cabinet dimensions is essential for effective kitchen planning. It ensures that your kitchen layout is both practical and visually appealing.
Importance of Choosing the Right Cabinet Depth
Choosing the right cabinet depth is crucial for a functional kitchen. It affects storage and accessibility. Cabinets that are too deep can make items harder to reach. Shallow cabinets may not provide enough storage for your needs.
Proper cabinet depth ensures your kitchen looks balanced and organized. It also helps maintain workflow efficiency. For example, base cabinets with standard depth allow comfortable movement in the kitchen. Wall cabinets with appropriate depth prevent interference with countertops.
Appliance placement also depends on cabinet depth. Deep cabinets can accommodate built-in appliances like ovens or microwaves. Shallower cabinets are better for items like dishes or glasses.
Considering cabinet depth early simplifies kitchen design. Choosing standard kitchen cabinet depth sizes can save time and avoid fitting issues. Take into account your specific needs and kitchen layout to select the best options.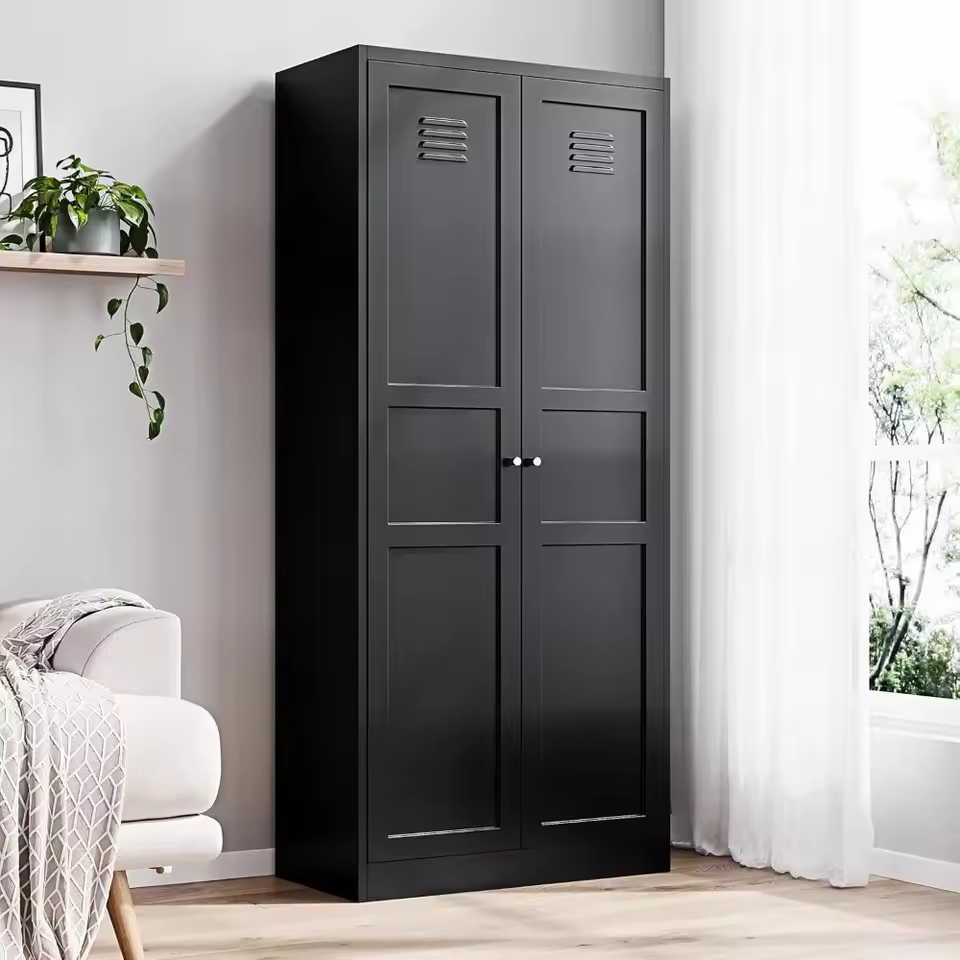
Standard Depth for Base Kitchen Cabinets
Base kitchen cabinets serve as a foundation for countertops and define lower storage areas. Their depth plays a significant role in kitchen efficiency and usability. The standard depth for base cabinets is typically 24 inches, not including the countertop overhang.
Why 24 Inches is the Standard
- Optimized Storage: The 24-inch depth provides ample space to store pots, pans, and other essentials.
- Accessibility: This depth ensures items in the back are reachable without excessive bending or stretching.
- Fits Countertops: It aligns well with standard countertop dimensions, usually extending slightly beyond the cabinet base.
Special Considerations for Base Cabinet Depth
- Appliance Fit: Standard base cabinets accommodate built-in appliances like dishwashers and under-counter ovens.
- Kitchen Layout: Consistent depth maintains the flow and balance of your kitchen design.
- Customization Needs: For those with unique storage requirements, deeper or shallower cabinets might be preferable.
Choosing the standard 24-inch depth for base cabinets simplifies kitchen planning. It ensures both functionality and aesthetic appeal while supporting typical kitchen tasks.
Standard Depth for Wall Kitchen Cabinets
Wall kitchen cabinets are essential for upper storage. They are designed to be shallower compared to base cabinets.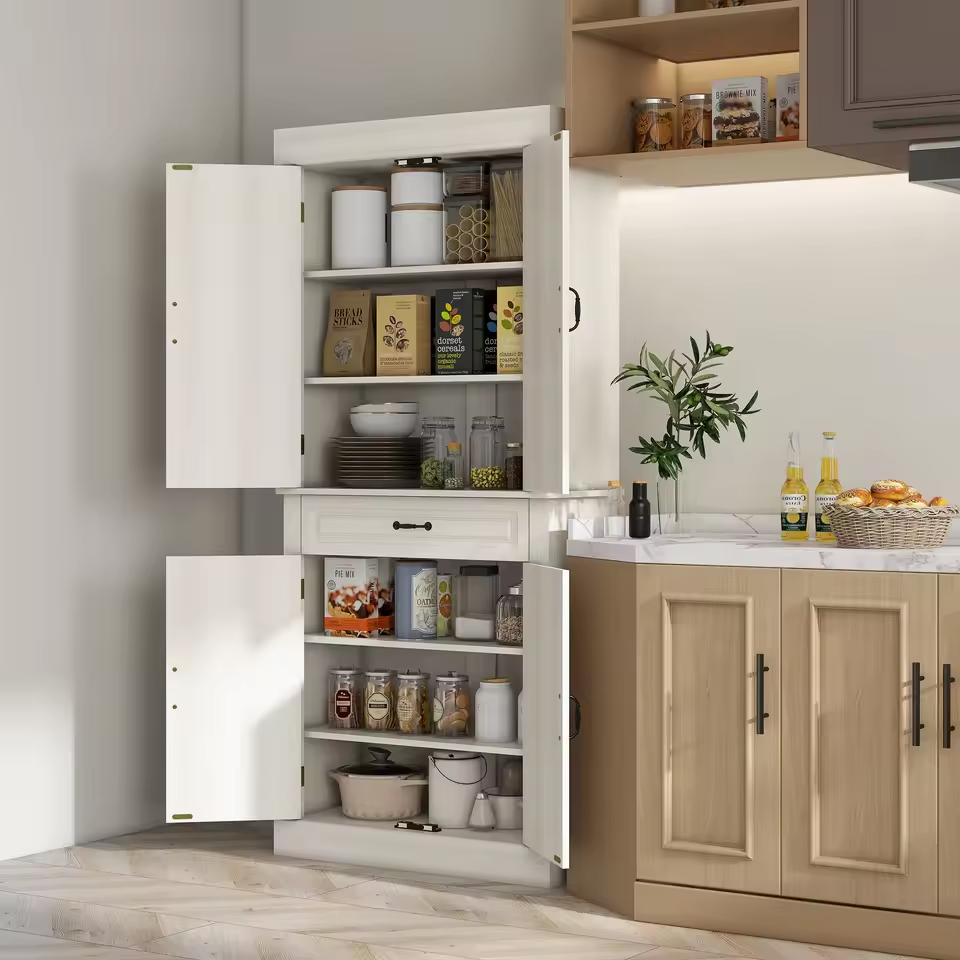
Standard Depth Measurements
- 12 Inches: This is the most common depth for wall cabinets. It offers adequate storage for plates, glasses, and smaller items.
- 15 Inches (Optional): Some designs may opt for a slightly deeper wall cabinet depth for added storage.
Benefits of 12-Inch Depth
- Accessibility: Items are easy to reach without straining.
- Countertop Clearance: Ensures there is enough space between countertops and cabinets.
- Streamlined Design: Shallower cabinets maintain a sleek and open kitchen appearance.
Special Use Cases
- Appliance and Vent Clearance: Deeper wall cabinets may be needed for custom designs around range hoods or refrigerators.
- Small Kitchens: Shallower depths keep the kitchen feeling spacious.
Selecting the standard kitchen cabinet depth of 12 inches for wall cabinets ensures functionality and aesthetic balance. Carefully consider your storage needs and kitchen size when planning wall cabinet depth.
Depth Considerations for Tall Kitchen Cabinets
Tall kitchen cabinets offer maximum storage space. Their depth varies to suit different storage needs and kitchen designs.
Common Depth Measurements for Tall Cabinets
- 24 Inches: This is a standard depth for most tall cabinets. It matches base cabinet depth.
- Greater Depth (30 Inches or More): This is used in large kitchens needing extra storage.
Benefits of 24-Inch Depth
- Consistency in Design: Matches base cabinets for a balanced kitchen look.
- Ease of Access: Items stored remain reachable without excessive effort.
- Appliance Integration: Fits built-in units like ovens or pantries seamlessly.
When to Choose Deeper Cabinets
- Bulk Storage: Ideal for families or kitchens needing larger storage capacity.
- Custom Designs: Suits kitchens with unique layouts or freestanding appliances.
Selecting the right depth for tall kitchen cabinets ensures both functionality and style. Consider your daily needs and kitchen layout to decide effectively.
Customizing Cabinet Depth for Specific Needs
Customizing kitchen cabinet depth allows for a tailored fit, meeting unique storage and design needs. Standard dimensions work for most kitchens, but certain situations call for adjustments.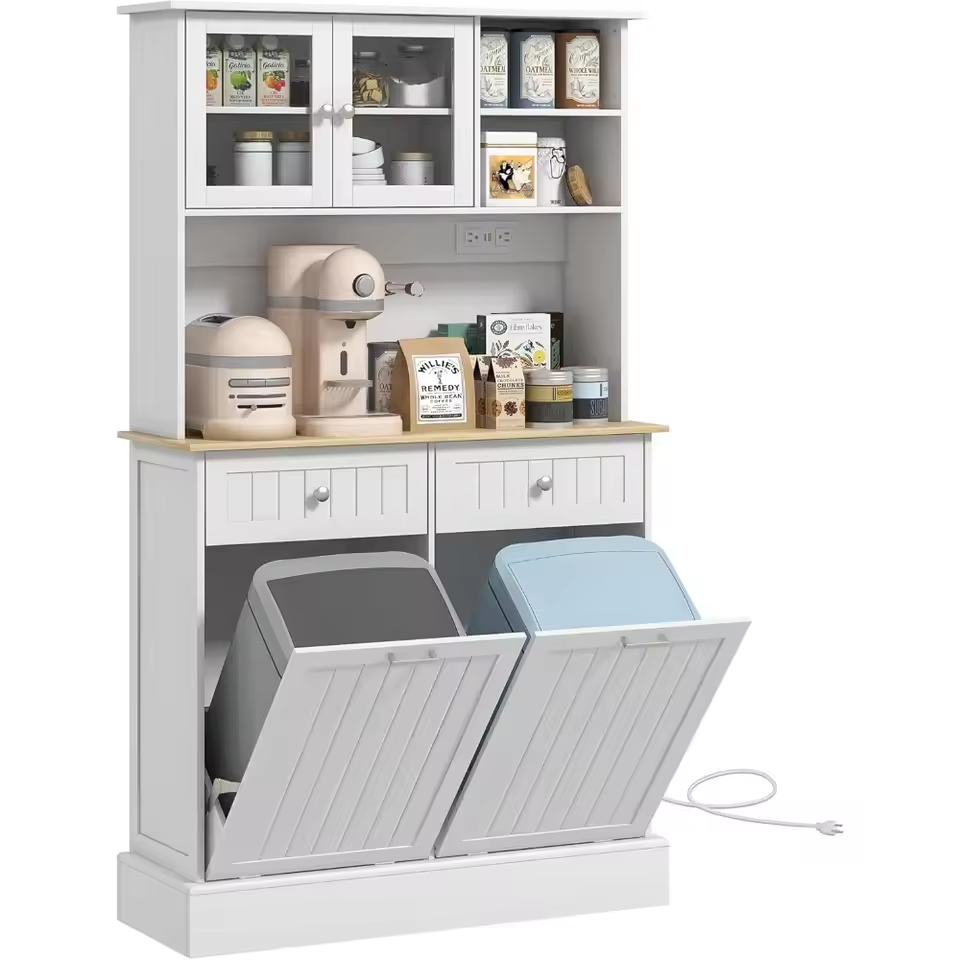
Reasons to Customize Cabinet Depth
- Unique Appliance Fit: Some appliances require custom-sized cabinets for proper installation and accessibility.
- Small Spaces: Shallower cabinets create extra room in tight kitchens without sacrificing functionality.
- Specific Storage Needs: Deep cabinets can be added for bulk or oversized item storage.
- Design Preferences: Customized depths enhance aesthetics, achieving a sleek or distinct kitchen appearance.
How to Customize Kitchen Cabinet Depth
- Consult Professionals: Work with cabinet designers to measure and determine the required adjustments.
- Test for Reachability: Ensure cabinets are practical and items remain easy to retrieve.
- Balance Storage: Avoid making cabinets too deep or shallow to maintain efficient storage.
Potential Challenges
- Cost: Customized cabinets cost more than standard options.
- Time: Tailoring dimensions may extend installation schedules.
- Compatibility: Ensure custom depths fit with existing appliances and countertop sizes.
Customizing cabinet depth boosts usability and style but requires careful planning. Assess your kitchen layout and needs before making changes.
Factors That Influence Cabinet Depth Selection
Selecting the right kitchen cabinet depth depends on several important factors. These factors ensure functionality, aesthetics, and storage efficiency.
Kitchen Layout and Space
- Room Size: Smaller kitchens benefit from shallower cabinets to save space.
- Workflow: Proper depth ensures natural movement and easy access.
- Appliance Placement: Tall cabinets can house built-in appliances seamlessly.
Storage Needs
- Item Size: Deeper cabinets accommodate large pots or bulk storage.
- Organization: Shallower cabinets make it easier to organize smaller items and prevent clutter.
Accessibility
- Ease of Use: Overly deep cabinets make items harder to reach.
- User Height: Depth may vary for taller or shorter individuals.
Aesthetic Considerations
- Design Balance: Maintain harmony between base, wall, and tall cabinet depths.
- Visual Appeal: Select depths that match your kitchen’s style.
Cost and Customization
- Budget: Standard sizes are more affordable than custom options.
- Special Requirements: Custom depths suit unique needs but may increase costs.
By understanding these factors, you can select the standard kitchen cabinet depth that best fits your space and lifestyle.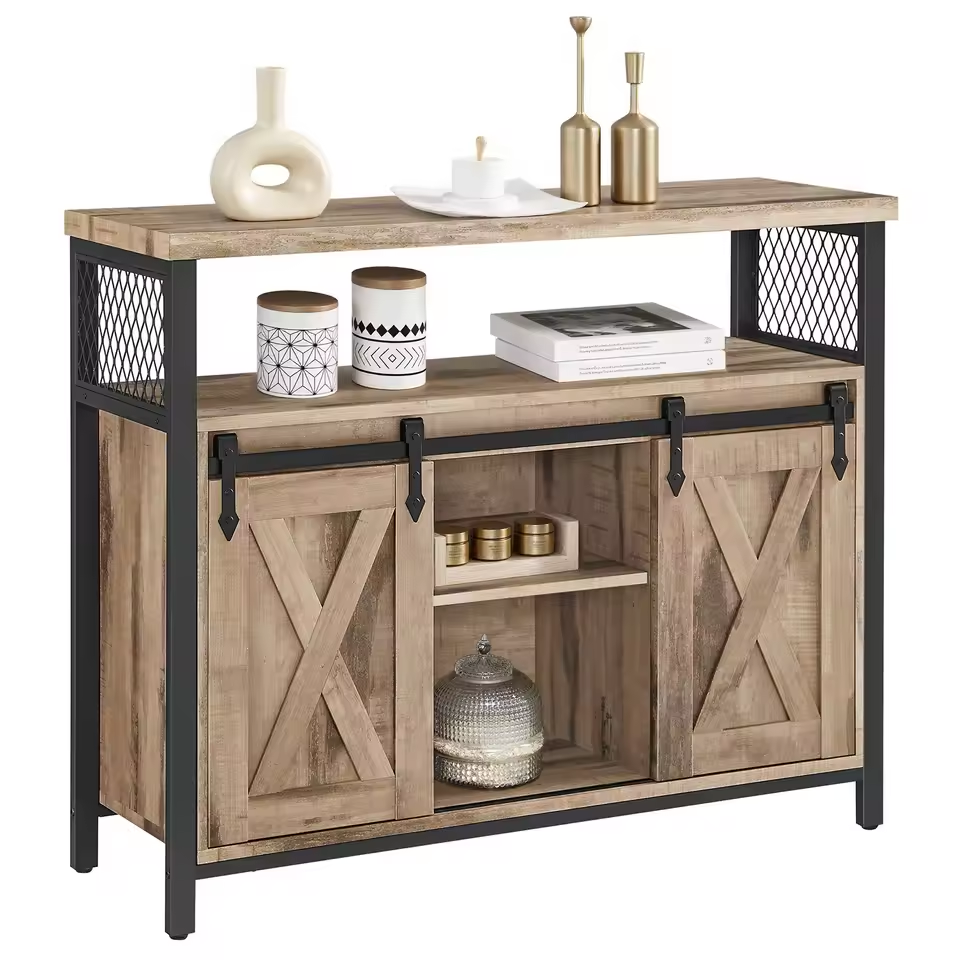
Tips for Measuring and Planning Cabinet Depth
Proper planning is essential when selecting the right kitchen cabinet depth. Accurate measurements save time and avoid costly mistakes. Follow these tips to ensure your cabinets are both functional and visually appealing.
Tools for Accurate Measurements
- Tape Measure: Always use a reliable tape measure for precise dimensions.
- Level: Ensure your walls and floors are even during installation.
- Measuring Guide: Use a cabinet depth guide for reference if needed.
Steps for Measuring Cabinet Depth
- Inspect Wall Dimensions: Measure from wall to edge to determine the available depth.
- Include Countertop Overhang: Account for countertop overhang when measuring base cabinet depths.
- Check Appliance Compatibility: Measure depth requirements for built-in appliances.
- Assess Wall and Tall Units: Measure clearance against ceilings and adjacent walls for wall and tall cabinets.
Planning Tips for Cabinet Depth
- Plan for Kitchen Workflow: Place cabinets where they enhance ease of movement in the kitchen.
- Balance Depths Across Cabinet Types: Maintain balance between base, wall, and tall cabinet depths for a cohesive look.
- Maximize Accessibility: Avoid overly deep cabinets to ensure items are easy to reach.
- Consider Future Upgrades: Select standard depths for easier upgrades and replacements later.
Mistakes to Avoid
- Ignoring Wall Unevenness: Uneven walls can affect cabinet alignment and fit.
- Misaligning Appliance Space: Always verify appliance depth to avoid tight fits or empty gaps.
- Neglecting Workflow: Don’t place cabinets where they might disrupt kitchen movement.
Measuring and planning cabinet depth ensures a functional and beautiful kitchen. Prioritize precision to create a space that fits your needs perfectly.
