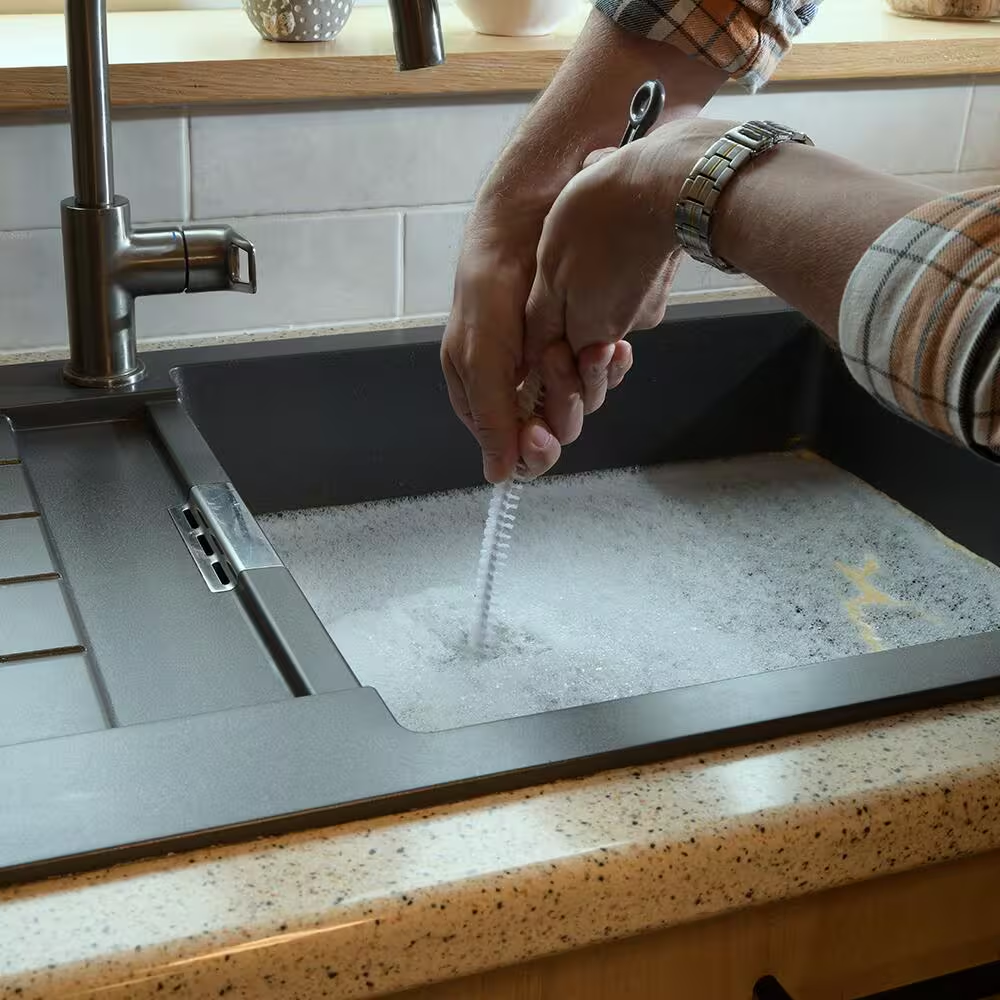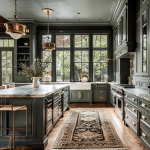Importance of a Functional Cabinet Layout
A functional kitchen cabinet layout is vital for an efficient kitchen. It ensures better workflow and maximizes available storage. With the right plan, you can avoid clutter and create a visually appealing design.
How a Well-Planned Layout Enhances Efficiency
A well-planned kitchen cabinet layout simplifies cooking and cleaning tasks. It creates clear zones for preparation, cooking, and storage. For example:
- Improved Workflow: Items are arranged where you need them most, saving time and effort.
- Easy Accessibility: Frequently used items are within reach, reducing unnecessary movements.
- Better Organization: Cabinets for specific tasks keep tools and ingredients organized.
An effective design considers your individual needs and cooking habits. This tailored approach helps minimize chaos and boosts daily efficiency.
Common Mistakes in Cabinet Arrangements
Poor cabinet arrangements can lead to dissatisfaction and inefficiency. Some common errors include:
- Ignoring Workflow Zones: Placing the refrigerator far from the stove disrupts cooking sequences.
- Overloading Cabinets: Overstuffed cabinets make finding items difficult and create clutter.
- Skipping Vertical Space Usage: Empty walls or unused heights waste potential storage.
- Choosing Aesthetics Over Functionality: Stylish designs may sacrifice user convenience or storage needs.
Avoiding these mistakes ensures a practical and functional kitchen. A thoughtful cabinet layout balances design with utility for a better cooking experience.
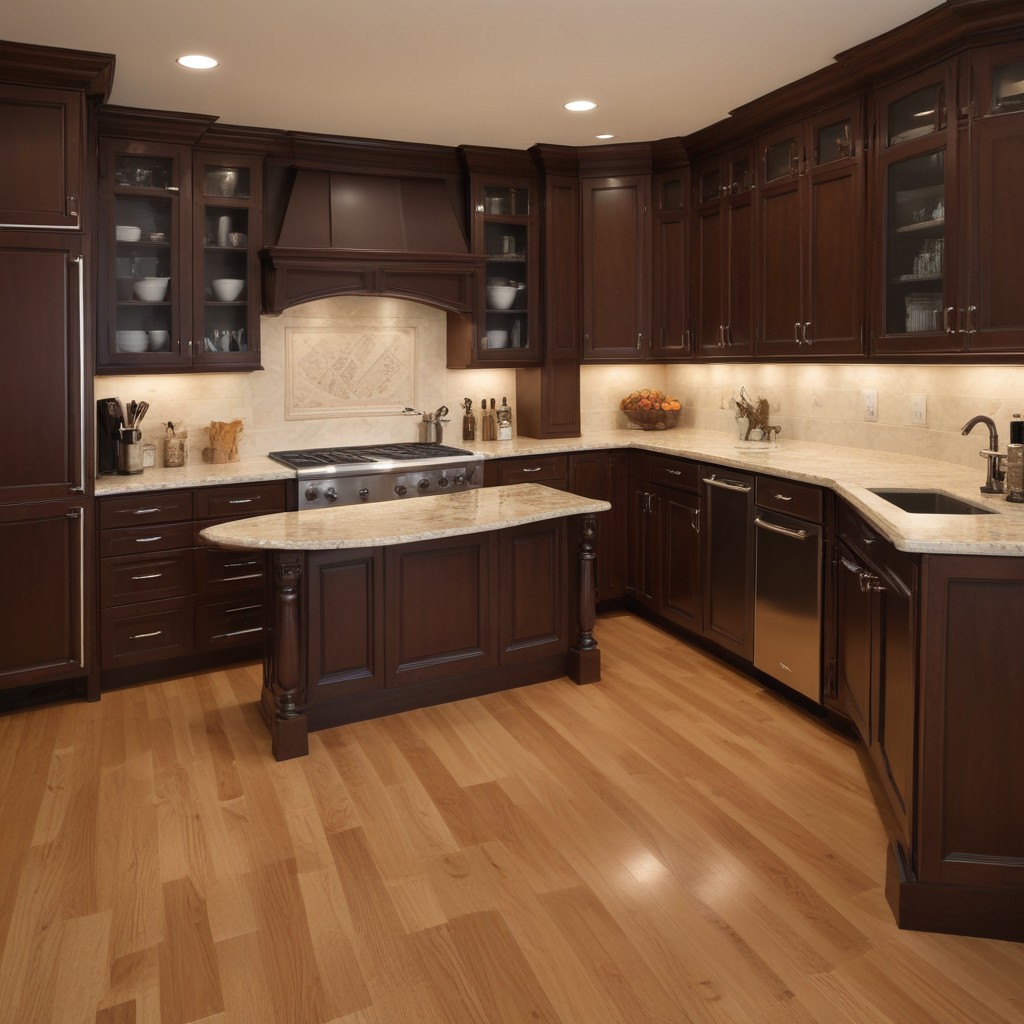 Types of Cabinet Layouts
Types of Cabinet Layouts
Selecting the right kitchen cabinet layout is crucial for functionality and style. Different layouts suit various space configurations and cooking needs. Below are four popular kitchen cabinet layouts and their unique benefits.
U-Shaped Layout
The U-shaped layout is ideal for maximizing storage and workspace. It wraps around three walls, providing ample cabinets and counters.
- Benefits:
- Perfect for large kitchens requiring distinct zones for cooking, cleaning, and prep.
- Supports an efficient work triangle between the sink, stove, and fridge.
- Offers plenty of storage.
- Considerations:
- May feel cramped in smaller kitchens.
- Requires careful planning to avoid wasted corner spaces.
L-Shaped Layout
This layout makes smart use of corner spaces and is versatile for various kitchen sizes. It consists of cabinets along two adjoining walls.
- Benefits:
- Open design allows for seamless integration with dining or living areas.
- Suits open-plan homes and small spaces.
- Supports easy movement and traffic flow.
- Considerations:
- May require creative solutions for corner cabinet organization.
Galley Kitchen Layout
The galley kitchen layout is a linear design with two parallel walls of cabinets. It works best for compact spaces where efficiency is key.
- Benefits:
- Streamlined workflow since everything is within close reach.
- Ideal for one or two cooks working simultaneously.
- Maximizes storage even in narrow spaces.
- Considerations:
- Limited space can make it feel tight for more than two people.
Island Layout
A kitchen island layout incorporates a central island for added workspace and storage, often paired with other layouts.
- Benefits:
- Provides extra preparation area and seating options.
- Enhances social interaction while cooking.
- Adds character and functionality to larger kitchens.
- Considerations:
- Requires ample space to maintain proper aisle widths.
- May not suit small or narrow kitchens.
Choosing the right kitchen cabinet layout depends on your space, needs, and lifestyle. Carefully evaluate available room dimensions and workflow to select the layout that works best for you.
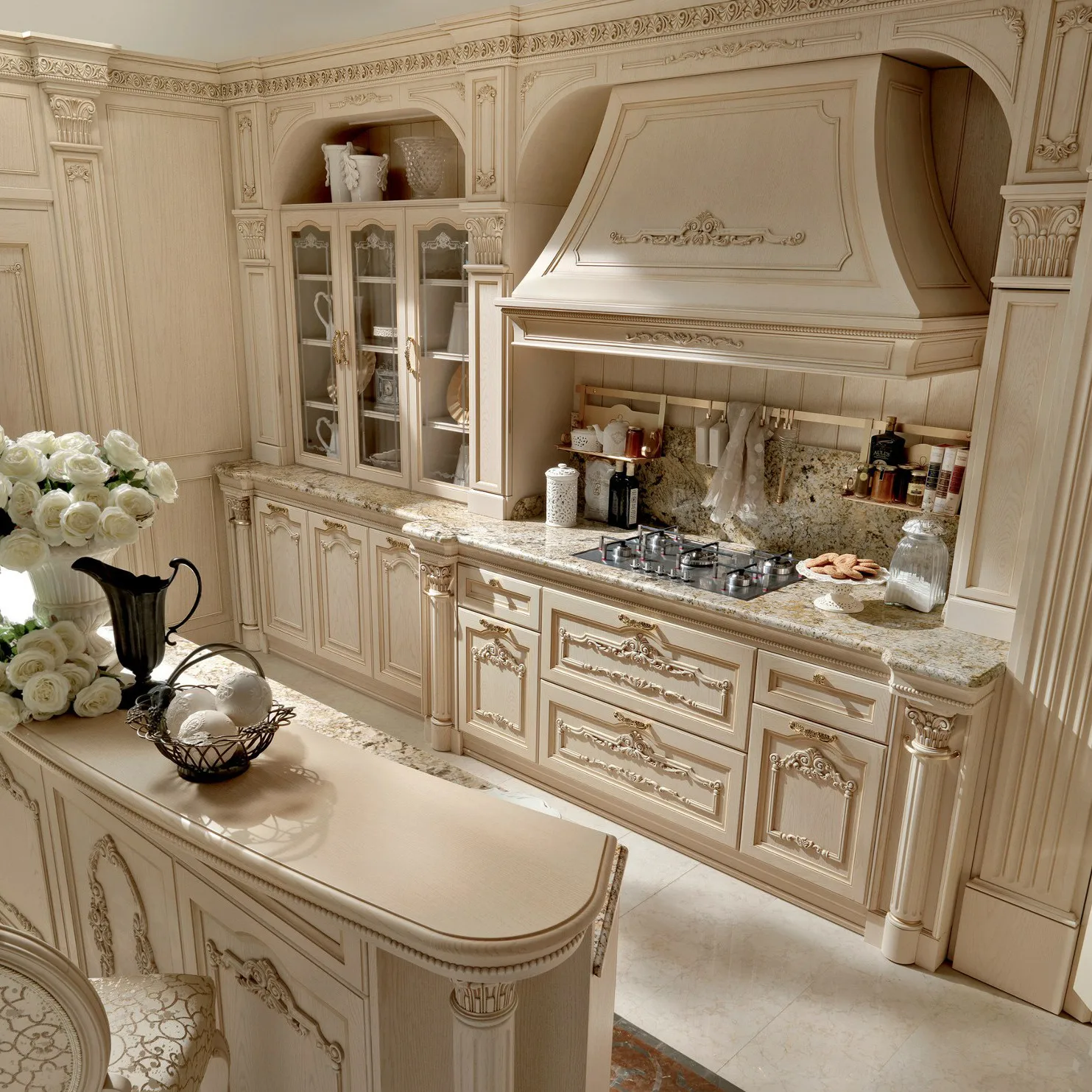 Factors to Consider When Planning Your Cabinet Layout
Factors to Consider When Planning Your Cabinet Layout
Planning your kitchen cabinet layout requires attention to key factors. Consider workflow, space, and accessibility to create an efficient and functional design. Prioritize solutions tailored to your daily cooking needs.
Kitchen Workflow Zones: Cooking, Cleaning, and Storage
Workflow zones are vital in cabinet planning. Divide the kitchen into distinct areas:
- Cooking Zone: Place tools, spices, and cookware near the stove or prep area.
- Cleaning Zone: Keep cleaning supplies and the sink close to the dishwasher for convenience.
- Storage Zone: Use cabinets near the fridge for food and those near prep zones for cookware.
Efficient zone planning minimizes movement and optimizes tasks. Arrange items where you use them most.
Available Space and Room Dimensions
Space and room dimensions influence layout choices. Measure your kitchen carefully:
- Large Kitchens: Use layouts that offer distinct zones, like U-shaped or island designs.
- Small Kitchens: Opt for space-saving layouts, like L-shaped or galley setups.
- Corner Spaces: Utilize these areas with custom cabinets or unique storage solutions.
Proper measurements ensure that your design suits the room size and maximizes available space.
Accessibility and Ergonomics for Daily Use
Accessibility impacts how efficiently you work. Well-planned cabinets should offer:
- Easy Reach: Place frequently used items within arm’s length.
- Ergonomic Design: Avoid bending and stretching by optimizing cabinet heights.
- Smart Organization: Use pull-out systems and labels for better access.
Accessible designs reduce strain and ensure a smooth cooking experience every day.
Tips for Maximizing Space in Your Kitchen Cabinets
Maximizing kitchen cabinet space is essential for an organized and efficient kitchen. By using smart strategies, you can make the most of every inch. Below are practical tips for optimizing cabinet storage.
Smart Storage Solutions for Small Kitchens
Small kitchens can feel cramped, but smart storage solutions solve this issue. Here’s how:
- Install Hanging Racks: Use the inside of cabinet doors for spice racks or hanging utensils.
- Stackable Shelves: Add removable shelves to create extra layers for plates or bowls.
- Corner Turntables: Incorporate lazy Susans to access items in hard-to-reach corners.
- Pull-Out Bins: Use pull-out trash bins or pantry shelves for better organization.
These solutions cater to tight spaces without sacrificing convenience or accessibility.
Using Vertical Space Effectively
Vertical space often goes unused in cabinets. Here are tips to utilize it:
- Tall Cabinets: Install floor-to-ceiling cabinets for more storage.
- Hooks and Rails: Add hooks under shelves for mugs or small utensils.
- Overhead Storage: Use high shelves for lesser-used items like holiday dishes.
- Pegboard Systems: Attach pegboards to walls for pans, pots, or accessories.
By optimizing vertical space, you can reduce visible clutter while increasing storage capacity.
Clever Cabinet Organizers and Pull-Out Systems
Organizers and pull-out systems transform your cabinets into efficient storage units:
- Drawer Dividers: Keep utensils and cutlery separated for easy access.
- Pull-Out Shelves: Add pull-out trays to deep cabinets for better visibility and retrieval.
- Under-Shelf Baskets: Use baskets to store lightweight items, like napkins or small food packets.
- Sliding Pantry Organizers: Maximize storage for canned goods and spices in tight spaces.
Using these tools makes your cabinets more functional and reduces time spent looking for items.
Incorporating these tips ensures your kitchen cabinet layout is well-organized and space-efficient.
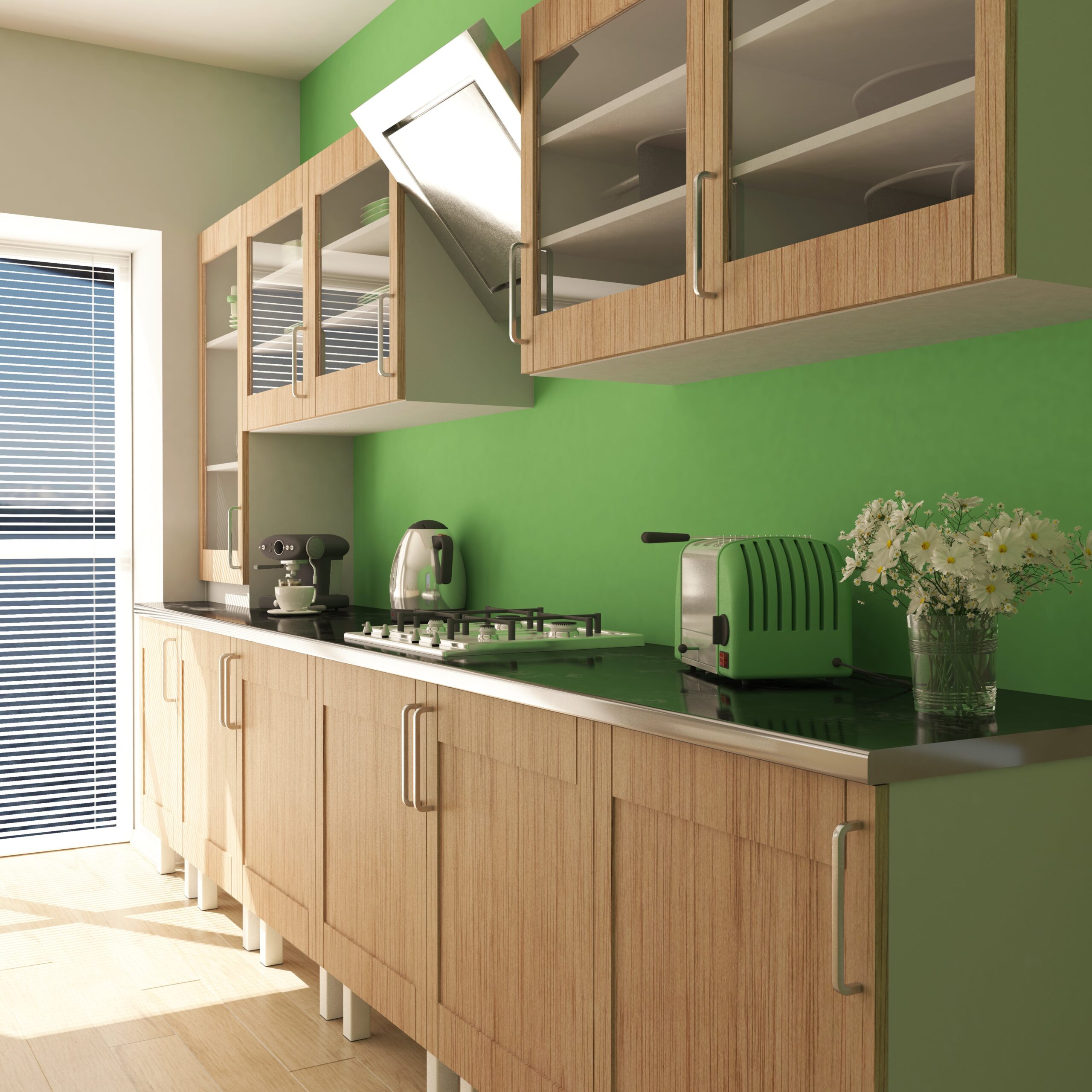 Materials and Styles for Modern Kitchen Cabinets
Materials and Styles for Modern Kitchen Cabinets
Selecting the right materials and styles for your kitchen cabinets is crucial. Durable materials and stylish designs ensure longevity and elevate the kitchen’s look. Below, we break down popular materials and cabinet door styles to guide your decision.
Popular Material Choices for Durability
Durable cabinet materials are essential for long-lasting kitchen functionality. Here are the top choices:
- Solid Wood: A classic option offering strength and timeless appeal. Common woods include oak, maple, and cherry.
- Plywood: Budget-friendly yet sturdy, plywood resists moisture and wear better than particleboard.
- MDF (Medium-Density Fiberboard): Affordable and smooth, MDF is perfect for painted cabinets but less resistant to moisture.
- Metal: Durable and modern, stainless steel cabinets suit industrial-style kitchens and are easy to clean.
- Laminate: Low-cost and versatile, laminate materials mimic wood or stone finishes.
Investing in quality materials ensures your cabinets withstand daily use and maintain their appearance over time.
Cabinet Door Styles and Their Impact on Aesthetics
Cabinet door styles significantly influence your kitchen’s overall design. Explore these popular options:
- Shaker Style: Simple and versatile with clean, square edges. Works well in modern and traditional kitchens.
- Flat-Panel (Slab) Style: Sleek and minimalist, ideal for contemporary or modern kitchen designs.
- Glass-Front Doors: Add elegance and display space for dishes. Suitable for both modern and classic kitchens.
- Inset Doors: Doors fit inside the cabinet frame, creating a clean and polished look.
- Beadboard Panels: A rustic and charming style, often used in farmhouse-inspired kitchens.
Choose styles that complement your kitchen’s theme and align with your personal preferences. Combining durable materials with appealing designs will create a functional yet stylish kitchen cabinet layout.
Integrating Technology into Your Cabinet Layout
Modern technology can greatly enhance the functionality of your kitchen cabinet layout. By incorporating innovative features, you can improve organization, accessibility, and convenience. Here, we explore how smart storage and integrated lighting solutions elevate your kitchen design.
Smart Storage Features for Modern Kitchens
Smart storage solutions make your kitchen more organized and efficient. These features make accessing items effortless:
- Pull-Out Drawers: Perfect for deep cabinets, allowing everything to stay within easy reach.
- Smart Pantries: Automated shelves adjust to fit various-sized items seamlessly.
- Waste Management Systems: Built-in recycling and trash bins keep waste organized and hidden.
- Integrated Inventory Systems: Keep track of groceries using sensors and app-linked trackers.
- Cooling Drawers: Additional refrigeration drawers help store perishables near prep areas.
Smart storage solutions ensure every inch of your kitchen cabinet layout is functional and user-friendly.
Lighting and Power Integration Options
Integrating lighting and power options elevates both the usability and ambiance of your kitchen:
- Under-Cabinet Lighting: Brightens workspaces while enhancing the overall design.
- In-Cabinet Lights: Adds visibility inside cabinets, making items easier to find.
- Power Outlets Inside Cabinets: Hides appliances like blenders or toasters for a clutter-free countertop.
- Wireless Charging Stations: Built into cabinets for charging your devices conveniently.
- Smart LED Strips: Customize cabinet lighting to match your kitchen’s mood or activity.
Combining storage features with lighting and power solutions creates a modern, efficient kitchen. Such an approach maximizes convenience while maintaining a stylish appearance.
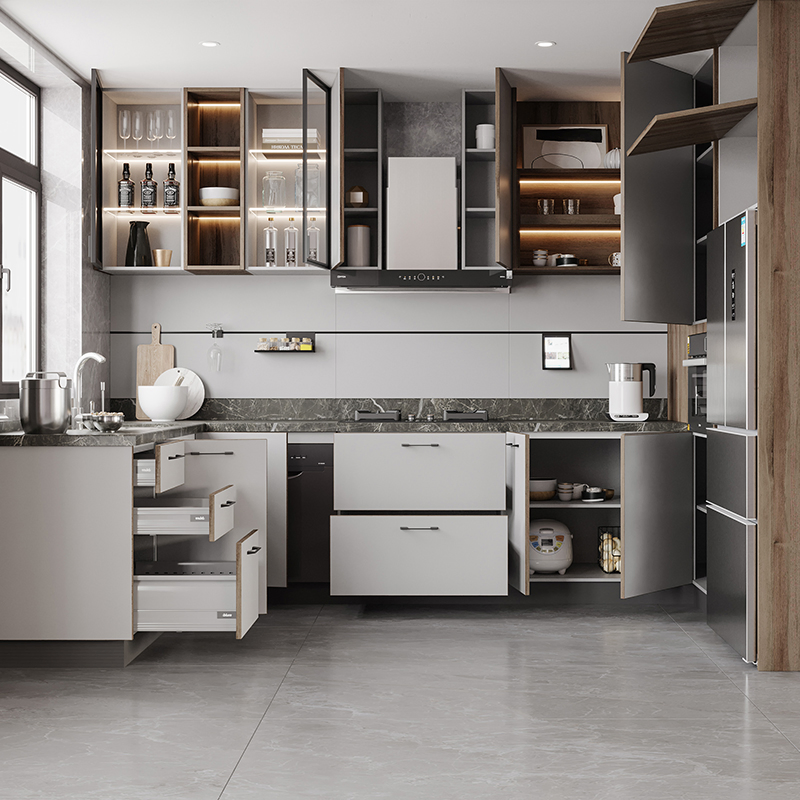 Mistakes to Avoid When Designing Your Cabinet Layout
Mistakes to Avoid When Designing Your Cabinet Layout
Designing a kitchen cabinet layout requires careful thought. Avoid these common mistakes to create a functional space.
Ignoring Storage Needs and Workflow
Neglecting storage and workflow undermines kitchen efficiency. Pay attention to the following points:
- Insufficient Storage: Failing to include enough cabinets leads to clutter and disorganization. Plan for all essentials.
- Poor Workflow: Misplacing key zones disrupts tasks. Ensure the stove, sink, and fridge form a work triangle.
- Ignoring User Habits: Design should match your cooking and storage habits for a seamless experience.
- Overcrowding the Space: Avoid cramming too many cabinets, leaving no room for movement.
Prioritize proper storage solutions and a smooth workflow to enhance convenience and usability.
Overlooking Aesthetic and Practical Balance
Focusing only on aesthetics or practicality can ruin your kitchen’s functionality:
- Style Over Function: Stylish designs might lack necessary storage or accessibility.
- Mismatched Materials: Using delicate materials in high-traffic areas reduces durability.
- Ignoring Ergonomics: Hard-to-reach cabinets and awkward heights decrease ease of use.
- Over-decorating Cabinets: Excess decorative elements waste space and hide functionality.
Combine style and practicality for a kitchen that’s both beautiful and user-friendly. Striking this balance ensures lasting satisfaction with your design.
Professional vs. DIY: Choosing the Best Approach for Your Cabinet Layout
Designing a kitchen cabinet layout involves choosing between professional help or a DIY approach. Both options have distinct advantages depending on your needs, skills, and budget.
Benefits of Consulting with Kitchen Designers
Professional kitchen designers bring expertise and experience to your project. Here are some benefits:
- Customized Designs: Designers tailor layouts to suit your space and lifestyle.
- Optimized Workflow: They ensure efficient cooking, cleaning, and storage zones.
- Access to Resources: Professionals have access to premium materials and tools.
- Expert Advice: Guidance on trends, durability, and aesthetics enhances your design choices.
- Error Prevention: Avoid costly mistakes with a designer’s accurate measurements and layouts.
Consulting a designer is ideal for complex spaces or when seeking polished, long-lasting results.
Tools and Resources for DIY Cabinet Layout Planning
A DIY approach offers flexibility and cost savings. Use these tools and tips for successful planning:
- Layout Software: Apps like SketchUp or Planner 5D help create virtual designs.
- Measurement Tools: Ensure accuracy with tape measures and laser distance finders.
- Cabinet Templates: Use pre-made templates for common layouts like U-shaped or L-shaped designs.
- Storage Solutions Guides: Explore stackable shelves, drawer dividers, and pull-out systems.
- Online Tutorials: Watch step-by-step guides for assembly and layout optimization.
DIY is a great option for hands-on individuals looking to save on professional fees.
Choosing between professional design and DIY depends on your skills, preferences, and layout complexity. Evaluate both options carefully to create a functional and stylish kitchen.
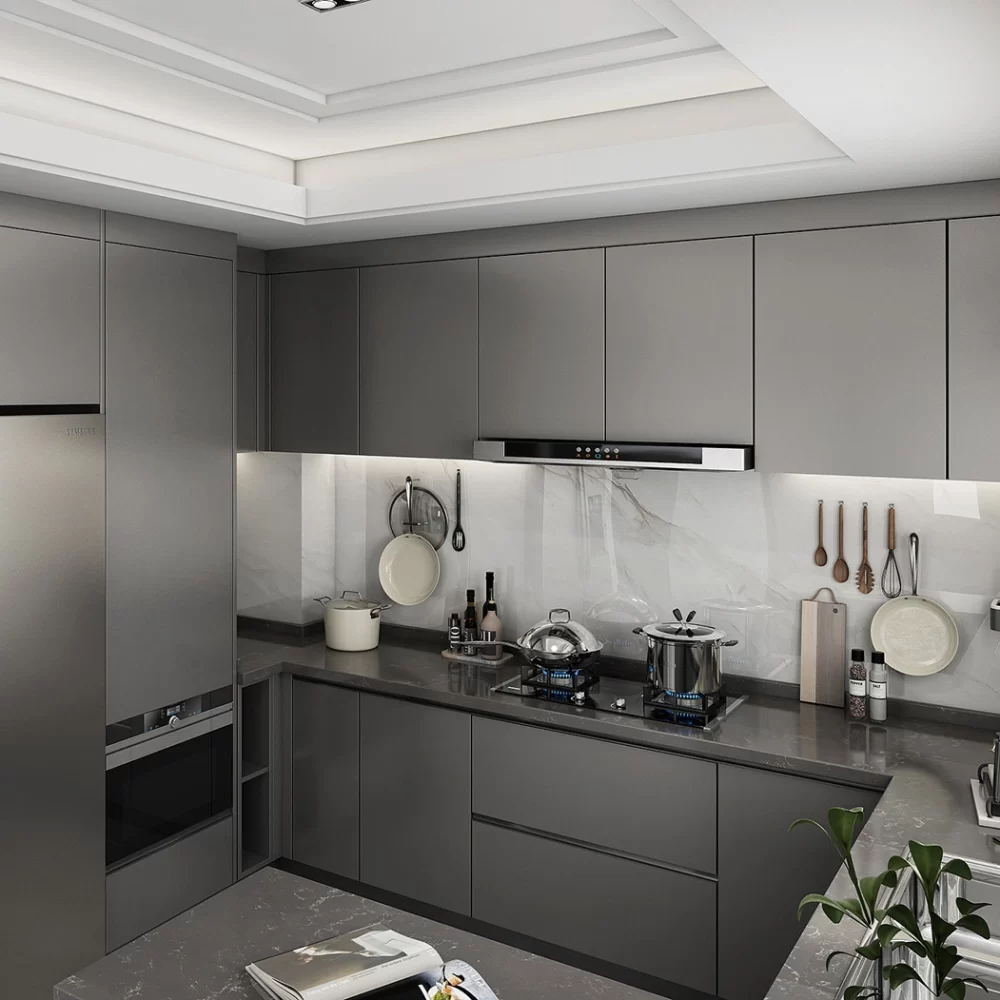 Conclusion
Conclusion
Creating an effective kitchen cabinet layout is essential for achieving a functional, organized, and visually appealing kitchen. By exploring various layout designs, considering key planning factors, and avoiding common mistakes, you can transform your kitchen into a space that meets your needs and complements your lifestyle. Whether you choose a classic U-shaped layout, a versatile L-shaped design, or an innovative island configuration, strategic planning and thoughtful design will ensure that your kitchen is both beautiful and efficient.
Investing time and effort into planning your kitchen cabinet layout pays off in the long run, providing a space that enhances your cooking experience and adds value to your home. Embrace the principles outlined in this guide, and embark on the journey to create a kitchen that is both stylish and highly functional. With the right layout, your kitchen will become the heart of your home, where convenience meets elegance, and every meal preparation is a joy.
