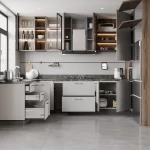Designing a kitchen that is both functional and aesthetically pleasing starts with understanding the essential components, and one of the most crucial elements is the standard kitchen cabinet sizes chart. Whether you’re renovating your current kitchen or building a new one, having a clear understanding of the standard dimensions ensures that your cabinets fit perfectly and maximize your kitchen space.
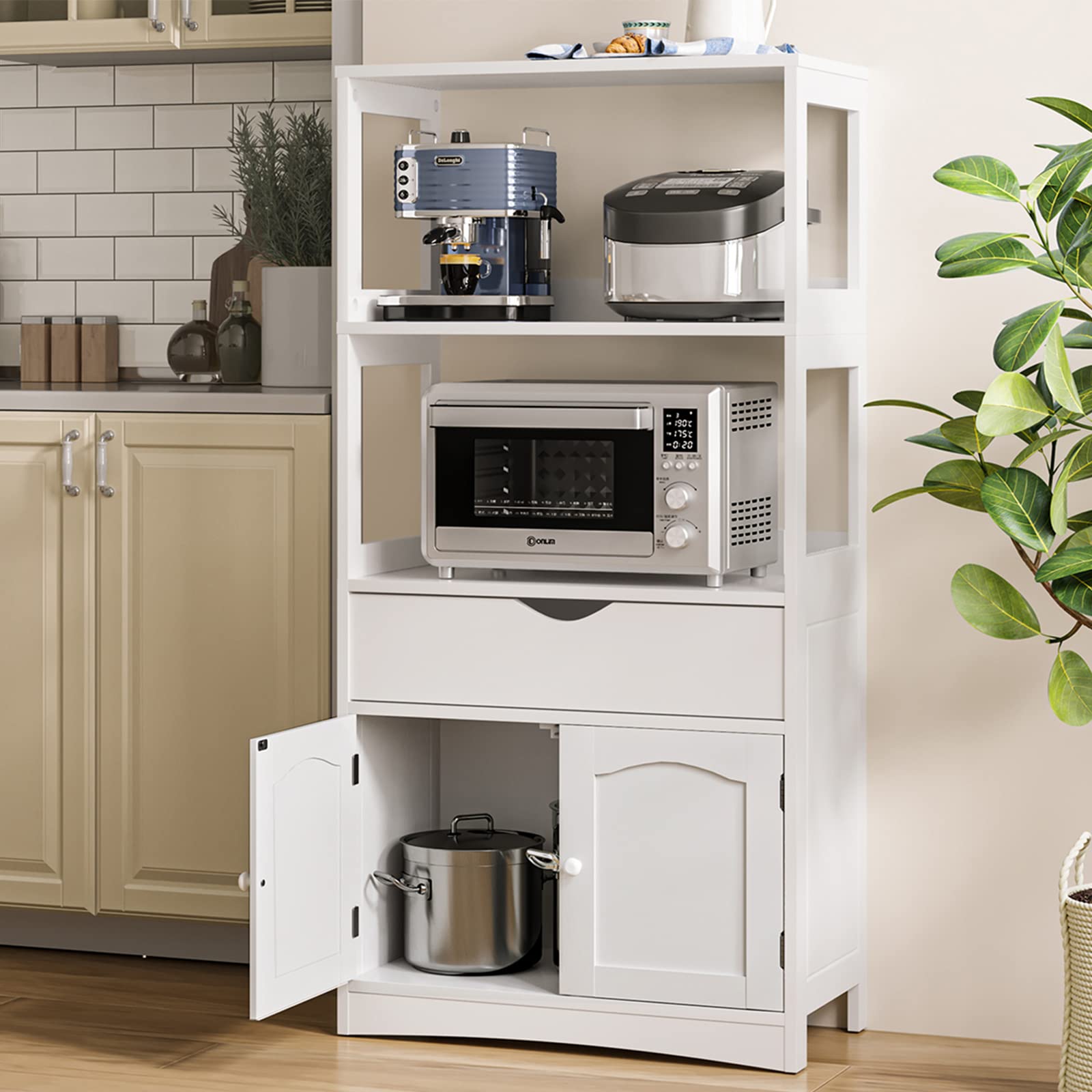 Overview of Kitchen Cabinet Dimensions
Overview of Kitchen Cabinet Dimensions
When planning a kitchen, understanding cabinet dimensions is vital. Kitchen cabinets come in various standard sizes. These sizes ensure a balanced and functional layout in any kitchen design. Knowing the basics of kitchen cabinet dimensions helps avoid costly mistakes during installation.
Importance of Standard Cabinet Dimensions
Standard kitchen cabinet dimensions provide consistency and convenience. They allow manufacturers to mass-produce cabinets, making them more affordable. Standard sizes also simplify the design process for homeowners. Appliances and countertops are built to match these dimensions, ensuring seamless integration. Additionally, standardized cabinet sizes make replacements or upgrades easier in the future.
How Cabinet Sizes Affect Kitchen Design
Cabinet sizes greatly influence kitchen layouts. Properly sized cabinets optimize storage efficiency and workflow. For instance, taller cabinets can add vertical storage in small spaces. Wider cabinets provide a more streamlined and less cluttered look. Choosing the right sizes ensures that appliances, like ovens and dishwashers, fit perfectly. In summary, cabinet dimensions need to align with the kitchen’s overall design and functional needs.
Base Kitchen Cabinet Sizes
Base kitchen cabinets are the foundation of any kitchen layout. Their size determines counter height and overall functionality. Understanding their standard measurements is crucial for a well-planned design. Below, we explore typical height, depth, and width options for base cabinets.
Typical Base Cabinet Height and Depth
Standard base cabinets are designed for comfort and efficiency. Their typical dimensions are as follows:
- Height: Standard base cabinets are usually 34.5 inches tall without the countertop. With a countertop, the height reaches around 36 inches, which is ideal for most tasks.
- Depth: The standard depth for base cabinets is 24 inches. This size provides enough storage without making items in the back difficult to reach. Shallower cabinets of 12 or 18 inches may also be used in specific spaces.
These dimensions help ensure a comfortable working environment in the kitchen.
Common Width Options for Base Cabinets
Base cabinets come in a variety of widths to fit different kitchen needs. Common sizes include:
- 9 to 12 inches: Often used for pull-out spice racks or narrow gaps.
- 15 to 18 inches: Useful for small spaces or as an additional storage unit.
- 24 inches: Commonly used for single-door cabinets.
- 30 to 36 inches: Suitable for larger storage needs or drawers.
- 42 inches or more: Mostly used in custom applications for greater storage.
These widths allow flexibility and adaptability in kitchen designs. Homeowners can mix and match sizes to make the best use of their available space.
Choosing the right base cabinet sizes ensures a functional and visually balanced kitchen layout.
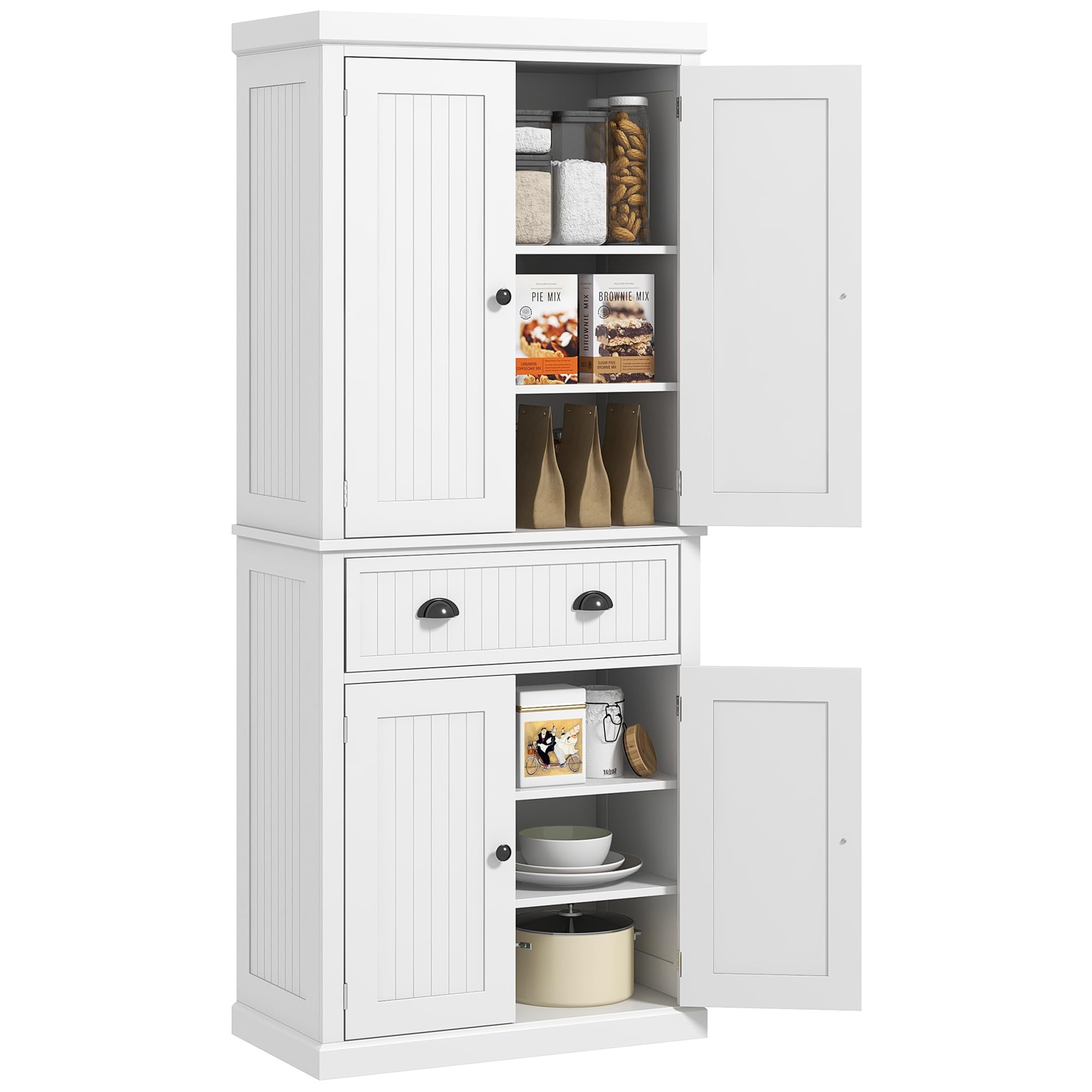 Wall Kitchen Cabinet Sizes
Wall Kitchen Cabinet Sizes
Wall kitchen cabinets are essential in maximizing storage in any kitchen. They are mounted above counters, appliances, or base cabinets to provide easy-to-reach storage solutions. Understanding their standard dimensions ensures the cabinets fit both the design and functionality of your kitchen.
Standard Height and Depth for Wall Cabinets
Wall cabinets come in fixed heights and depths for streamlined installation and usage:
- Height: Standard heights are 12, 15, 18, 24, 30, 36, and 42 inches. Taller cabinets maximize vertical storage but may require a step stool.
- Depth: The typical depth for wall cabinets is 12 inches. Shallow depth helps items remain accessible. In specific designs, depths can go up to 15 or 18 inches but are less common.
Selecting the right height and depth ensures you can store items efficiently while keeping them within easy reach.
Popular Widths for Wall Cabinets
Wall cabinets offer various width options that adapt to kitchen space and storage needs:
- 9 to 12 inches: Ideal for narrow spaces or as spice racks.
- 15 to 18 inches: Suitable for smaller items or compact kitchens.
- 24 to 30 inches: Excellent for storing moderate-sized items.
- 36 inches: Perfect for larger families needing extra storage.
- 42 to 48 inches: Typically used in custom designs or large kitchens.
Mixing widths ensures tailored storage for cookware, dishes, and more. Working with standard sizes simplifies design while maintaining functionality.
Understanding the dimensions of wall cabinets guarantees a convenient and stylish kitchen layout in any home.
Tall Kitchen Cabinet Sizes
Tall kitchen cabinets are key for maximizing vertical storage in your kitchen. Commonly known as pantry or utility cabinets, they are versatile and highly functional. Understanding their standard sizes helps you utilize kitchen space efficiently and ensures smooth installation.
Dimensions of Pantry Cabinets
Pantry cabinets provide ample storage for dry goods, small appliances, and other kitchen essentials. They are typically designed in the following sizes:
- Height: Standard heights are 84, 90, or 96 inches. These heights align with ceiling spaces and complement other cabinet installations.
- Depth: The standard depth is 12 or 24 inches. Twelve-inch depths are ideal for smaller kitchens, while 24-inch depths offer greater capacity.
- Width: Common widths include 18, 24, or 30 inches. These widths provide flexibility based on kitchen size and storage needs.
Pantry cabinets keep your kitchen organized and reduce countertop clutter. Their tall structure allows you to store more without taking up floor space.
Utility or Oven Cabinet Sizes
Utility or oven cabinets are another popular type of tall kitchen cabinet. They are designed to house appliances like single or double ovens, microwaves, or to function as general-purpose storage. Their dimensions typically are:
- Height: These cabinets usually stand at 84, 90, or 96 inches tall to match pantry cabinets.
- Depth: Standard depths are 24 inches. This size accommodates most built-in appliances.
- Width: Standard widths include 24, 30, and 33 inches, providing sufficient space for various appliances.
Utility or oven cabinets are essential for creating a seamless kitchen look. With proper planning, they ensure all your appliances fit perfectly while offering extra storage space.
Choosing the correct tall cabinet sizes ensures a functional and cohesive kitchen design. Always consider your ceiling height and appliance dimensions for the best results.
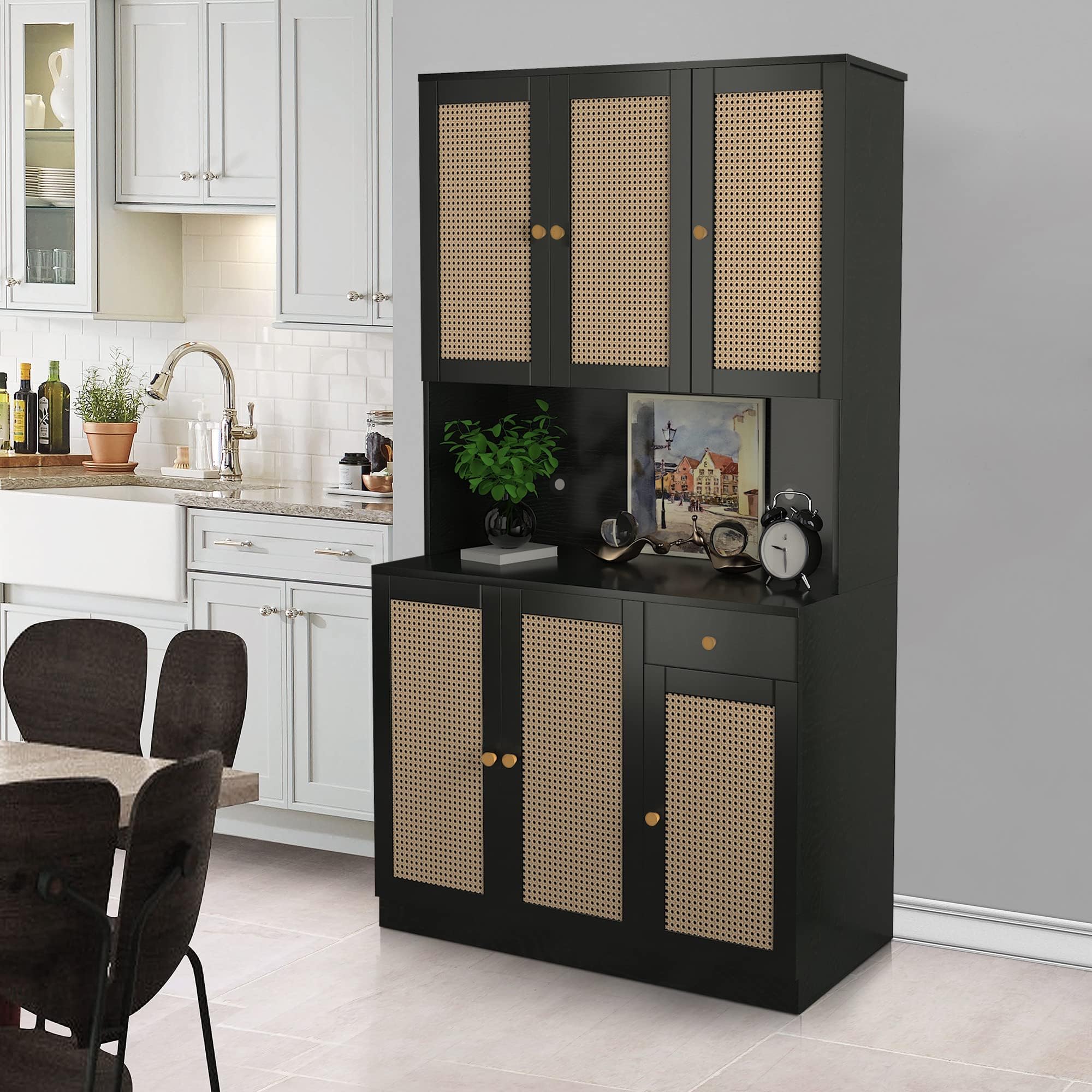 Specialty Cabinet Sizes
Specialty Cabinet Sizes
Specialty cabinets are designed to address unique kitchen needs and spaces. They offer customized solutions for corners, sinks, and appliances, ensuring a functional and cohesive design. Understanding their dimensions is crucial to optimizing storage and usability.
Corner Cabinet Dimensions
Corner cabinets help utilize tricky, often-unused spaces in kitchen layouts. Their dimensions vary based on type:
- Standard Blind Corner Cabinets: Typically 36 to 42 inches wide and 24 inches deep. These cabinets optimize storage but require careful planning for accessibility.
- Lazy Susan Cabinets: Usually 36 inches wide with a depth of 24 inches. They feature rotating shelves for easy access.
- Diagonal Corner Cabinets: These are 24 inches deep with a standard width of 24 or 36 inches. They provide angled storage for a more spacious and seamless look.
Corner cabinets are perfect for making the most of every inch in your kitchen. Each type suits different design styles and storage needs.
Appliance and Sink Base Cabinet Sizes
Appliance and sink base cabinets are specialized to house sinks and kitchen appliances. Their dimensions are standard to fit various fixtures:
- Sink Base Cabinets: Typically 36 inches wide and 24 inches deep. This size accommodates most sinks and plumbing needs.
- Dishwasher Cabinets: Usually 24 inches wide and 24 inches deep to fit standard dishwashers.
- Cooktop Cabinets: These are often 30 to 36 inches wide with a depth of 24 inches, ideal for most cooktops.
These cabinets help integrate essential kitchen appliances with your overall design. Opting for standard sizes ensures compatibility and simplifies installation.
Specialty cabinet sizes bring both practicality and efficiency to your kitchen. They solve common challenges while enhancing your kitchen’s style and functionality.
How to Measure Your Space for Cabinets
Properly measuring your kitchen space ensures a perfect fit for your cabinets. It avoids installation issues.
Tips for Accurate Measurements
Follow these steps for accurate results:
- Use a Measuring Tape: Ensure it’s long and scaled clearly for precision.
- Mark Reference Points: Identify key areas like walls, corners, and appliance locations.
- Measure Widths and Heights: Measure from wall to wall for widths and floor to ceiling for heights.
- Check Depth: Ensure adequate depth for cabinets, counters, and backsplash alignment.
- Account for Obstacles: Note any protrusions, such as pipes, vents, or outlets.
- Double-Check Measurements: Record twice to confirm all dimensions are accurate.
Accurate measurements simplify cabinet installation and prevent costly errors.
Ensuring Proper Fit for Cabinets
To ensure cabinets fit seamlessly:
- Plan Around Appliances: Measure ovens, dishwashers, and sinks. Use their dimensions for cabinet selection.
- Allow Clearance: Include space for doors and drawers to open properly.
- Use a Standard Cabinet Sizes Chart: Compare your space against these measurements.
- Consider Wall Plumbness: Uneven walls affect cabinet alignment, requiring adjustments.
- Test Fit with Templates: Use paper or cardboard templates to visualize cabinet placement.
Proper planning ensures functional and aesthetically pleasing kitchen cabinets.
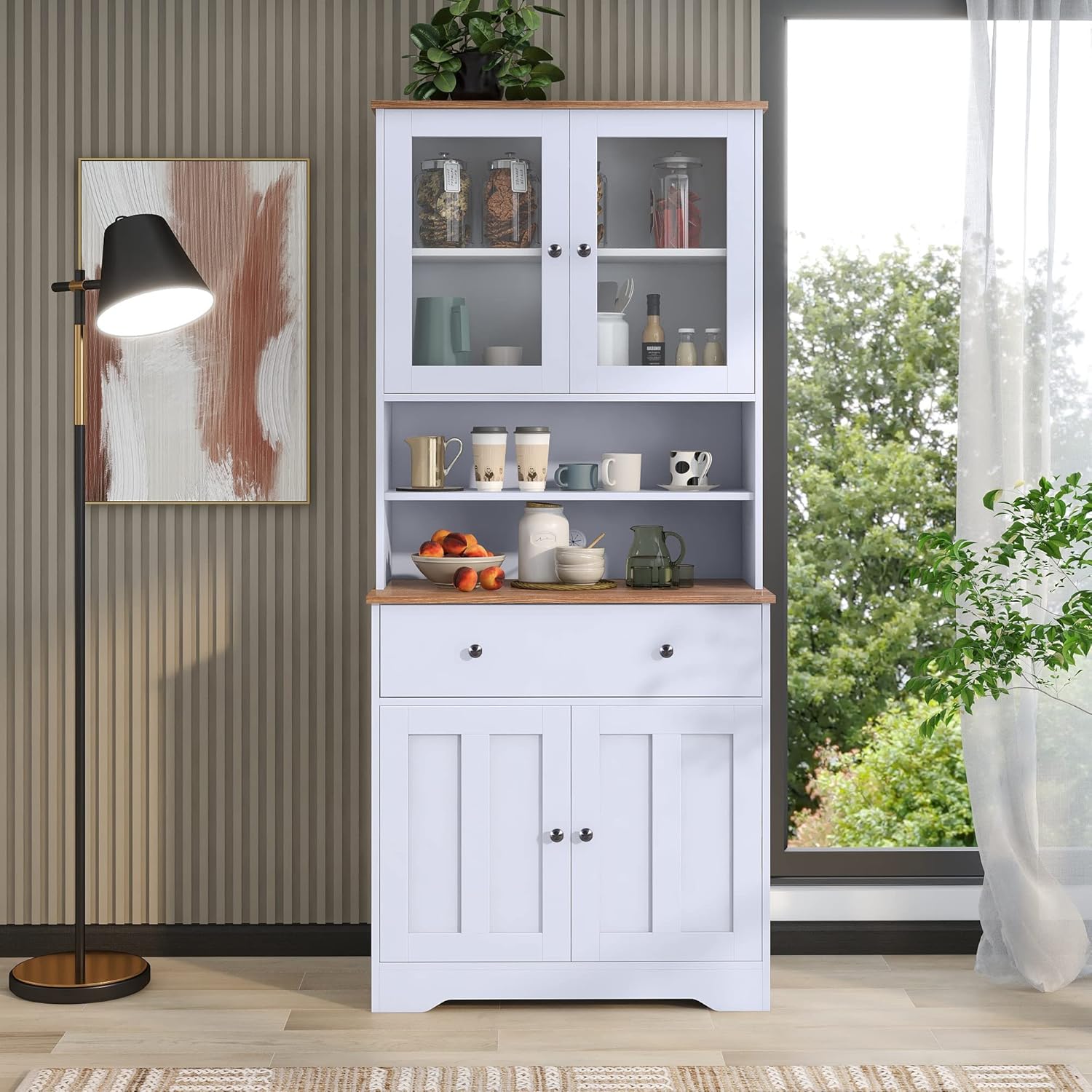 Custom vs Standard Kitchen Cabinet Sizes
Custom vs Standard Kitchen Cabinet Sizes
Choosing between custom and standard kitchen cabinet sizes depends on your specific needs and budget. Both options have unique benefits and challenges, which can influence your kitchen design.
When to Choose Custom Sizes
Custom kitchen cabinet sizes are ideal for unique or challenging spaces. They are tailored to fit perfectly, making them a great choice for non-standard layouts or small kitchens. Here are reasons to opt for custom cabinets:
- Irregular Spaces: Custom cabinets fill awkward corners or tricky dimensions, maximizing every inch of storage.
- Specific Design Preferences: If you have unique style needs or want special finishes, custom designs work best.
- Luxury Appeal: Custom cabinets add a high-end look, enhancing the visual impact of your kitchen.
- Personalized Storage Features: They allow you to include pull-out drawers, hidden compartments, or specialized racks tailored to your needs.
Custom cabinets are perfect for homeowners seeking flexibility and personalization in their kitchen design.
Benefits of Sticking with Standard Dimensions
Standard kitchen cabinet sizes offer convenience, affordability, and reliability. They are mass-produced to fit most kitchen layouts and appliances seamlessly. Key advantages include:
- Cost-Effective: Standard cabinets are less expensive compared to custom options, making them budget-friendly.
- Easy Replacement: Standard sizes simplify repair or replacement without requiring precise measurements.
- Compatibility: Appliances, countertops, and fixtures are often built to match standard sizes.
- Shorter Wait Times: They are readily available, reducing delays during installation or renovations.
- Design Efficiency: Planning with standard sizes is faster and easier, ensuring smooth installation.
Sticking with standard dimensions is a practical choice for homeowners aiming for efficiency and cost savings.
Understanding the pros and cons of custom and standard kitchen cabinet sizes helps you make informed decisions. Whether opting for tailored designs or ready-made solutions, focus on functionality and aesthetics to create your ideal kitchen.
Common Mistakes to Avoid
Avoiding common mistakes can save time and resources during your kitchen renovation. Here are some pitfalls to watch out for when using the standard kitchen cabinet sizes chart.
Ignoring Cabinet Clearance
Failing to account for clearance space around cabinets can lead to a cramped kitchen layout. Ensure that there is adequate space between cabinets and appliances or other kitchen elements for smooth operation.
Overloading Cabinets
Overloading cabinets with too many items can cause strain and damage. Follow the guidelines in the standard kitchen cabinet sizes chart to distribute weight evenly and maintain cabinet integrity.
Neglecting Ventilation
Proper ventilation is important, especially for appliance cabinets. Ensure that there is enough space for air circulation to prevent overheating and potential damage to appliances.
Adapting the Standard Kitchen Cabinet Sizes Chart to Unique Spaces
Every kitchen is unique, and the standard kitchen cabinet sizes chart can be adapted to fit unique spaces and layouts. By being flexible and creative, you can make the most of your kitchen’s dimensions.
Galley Kitchens
In galley kitchens, where space is often limited, standard cabinet sizes can be modified to fit narrow layouts. Customizing cabinet lengths while maintaining standard heights and depths can optimize storage without compromising on space.
U-Shaped Kitchens
U-shaped kitchens benefit from a structured cabinet layout. Applying the standard kitchen cabinet sizes chart ensures that each section of the U-shape flows seamlessly, creating a cohesive and functional workspace.
Open Concept Kitchens
In open concept kitchens, standard cabinet sizes can help blend the kitchen seamlessly with living or dining areas. Choosing uniform cabinet dimensions contributes to a harmonious design that integrates well with the surrounding space.
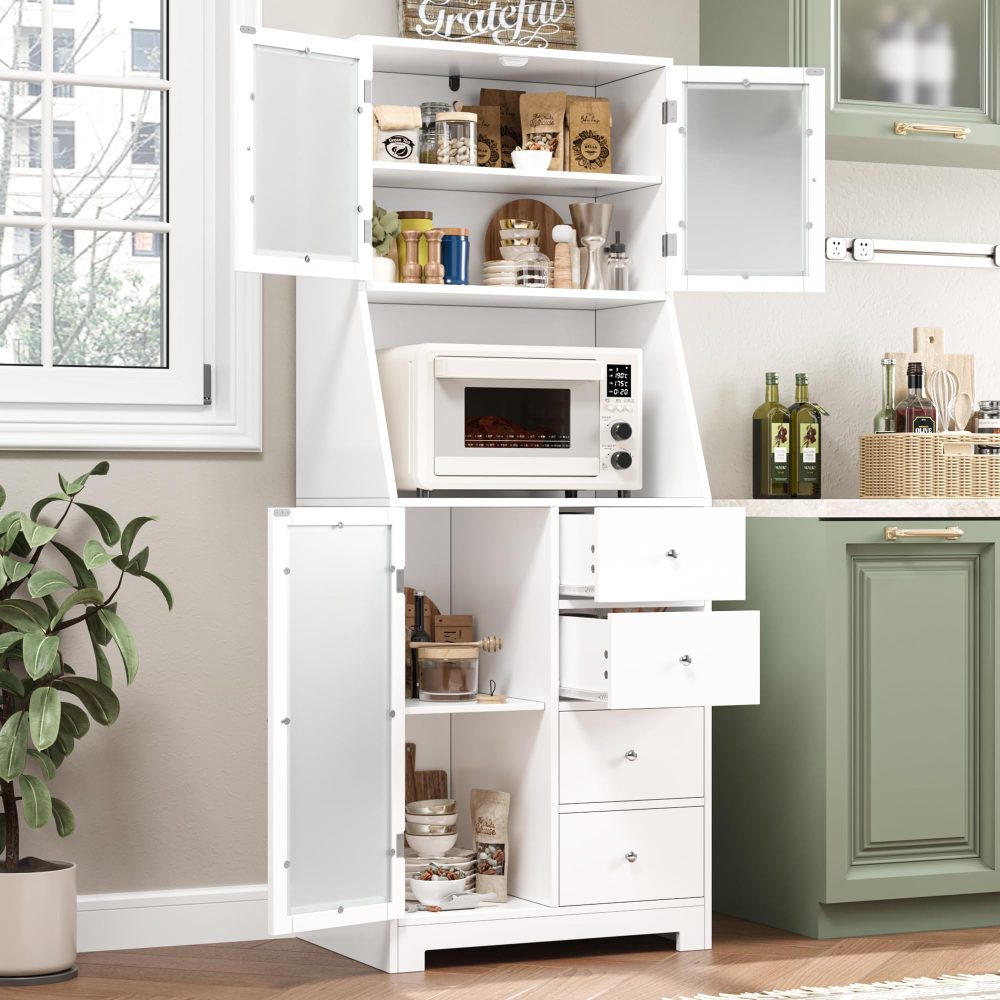 Final Thoughts
Final Thoughts
Incorporating a standard kitchen cabinet sizes chart into your kitchen design process provides a reliable roadmap for creating a functional and visually appealing space. By understanding and utilizing standard dimensions, you can ensure that your cabinets fit perfectly, enhance storage efficiency, and contribute to an overall harmonious kitchen layout.
Whether you’re embarking on a major renovation or simply upgrading your cabinets, referring to the standard sizes chart will help you make informed decisions and avoid common pitfalls. Embrace the versatility and practicality of standard cabinet sizes to achieve the kitchen of your dreams.
