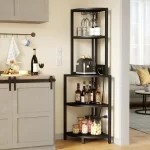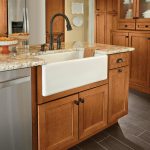Designing or renovating a kitchen requires careful planning, and understanding the standard kitchen cabinet sizes is a fundamental aspect of achieving a functional and aesthetically pleasing space. Whether you are a seasoned homeowner or embarking on your first kitchen project, knowing these standard dimensions can help you make informed decisions, optimize storage, and ensure a seamless installation. In this extensive guide, we will delve into the various standard kitchen cabinet sizes, their applications, and essential tips for selecting the perfect cabinets for your kitchen.
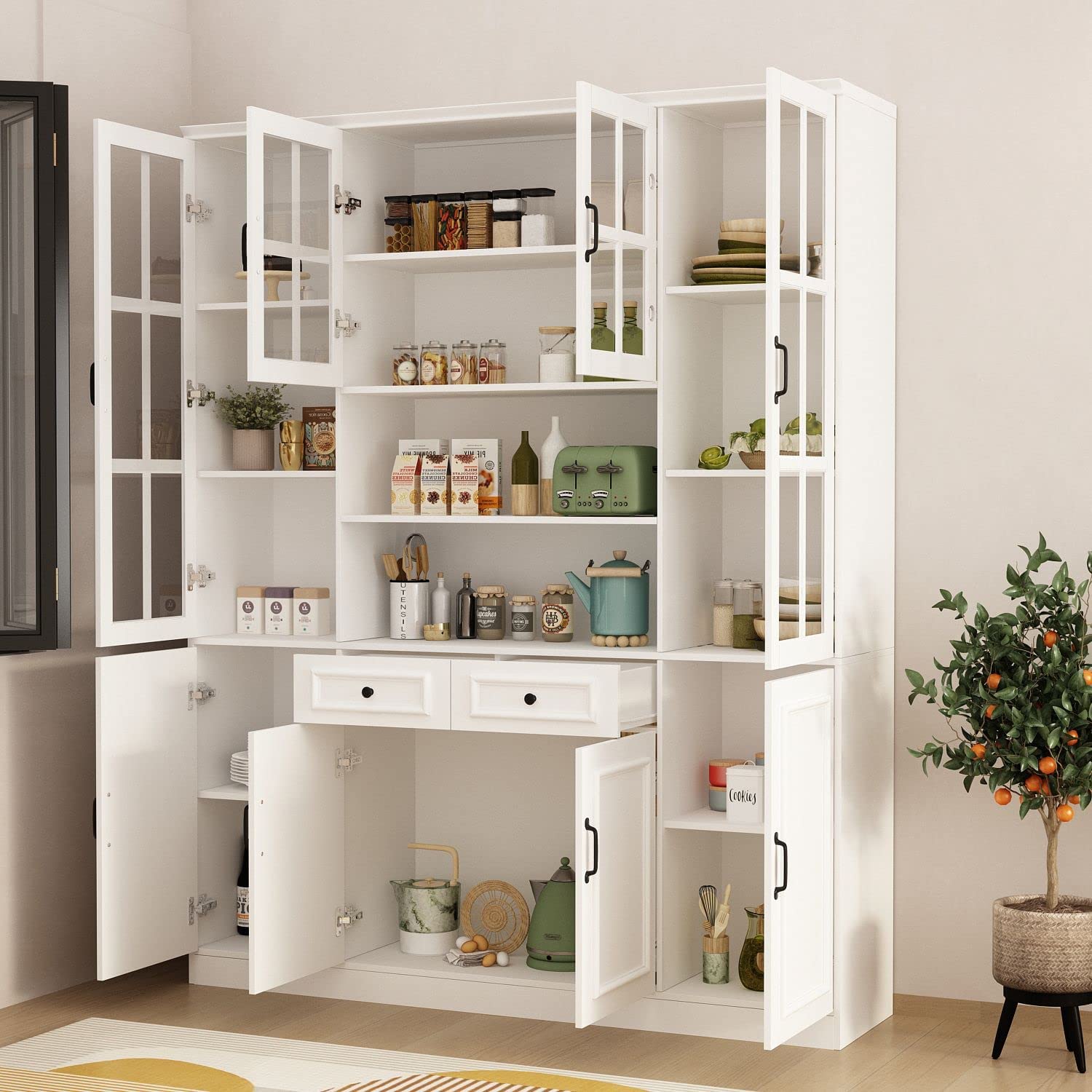 Why Knowing Standard Cabinet Sizes is Important
Why Knowing Standard Cabinet Sizes is Important
Understanding standard kitchen cabinet sizes helps you design a functional and organized kitchen.
Simplifies Layout Planning
Standard sizes ensure that cabinets fit perfectly in your space. This eliminates unnecessary adjustments during installation. It also helps create a balanced and symmetrical layout, which enhances the kitchen’s aesthetic appeal.
Eases Appliance Integration
Knowing standard dimensions ensures compatibility with kitchen appliances. For instance, it helps you leave enough space for ovens, refrigerators, and dishwashers.
Cost Efficiency
Standard cabinet sizes are more affordable than custom ones. They are mass-produced, making them widely available and budget-friendly.
Speeds Up Renovation Projects
With standard sizes, you can quickly find cabinets off the shelf. This saves time compared to waiting for custom sizes to be built.
Ensures Optimal Storage
Standard sizes are designed to maximize storage efficiency. They provide consistent dimensions for organizing cookware, utensils, and pantry items.
By knowing these standard dimensions, you can make informed decisions and avoid costly mistakes.
Overview of Standard Kitchen Cabinet Types
Standard kitchen cabinets are categorized into three main types: base cabinets, wall cabinets, and tall cabinets. Each type serves a distinct purpose in the kitchen layout. Understanding their roles helps plan your kitchen efficiently.
Base Cabinets
Base cabinets sit directly on the floor and act as the foundation for countertops. These cabinets are essential for storing heavy cookware, pots, and pans. They often come with drawers for utensils or pull-out shelves for easy access.
Wall Cabinets
Wall cabinets are mounted on the wall above countertops or appliances. They provide extra storage for items like dishes, spices, and glassware. These cabinets are great for keeping frequently used items within reach.
Tall Cabinets
Tall cabinets are full-height units that stretch from floor to ceiling. They are ideal for pantry storage, holding cleaning supplies, or even housing built-in ovens. Their height maximizes vertical space in the kitchen.
By combining these cabinet types, you can achieve both functionality and a visually balanced kitchen design. Understanding these categories ensures you select the right cabinets for your storage and organizational needs.
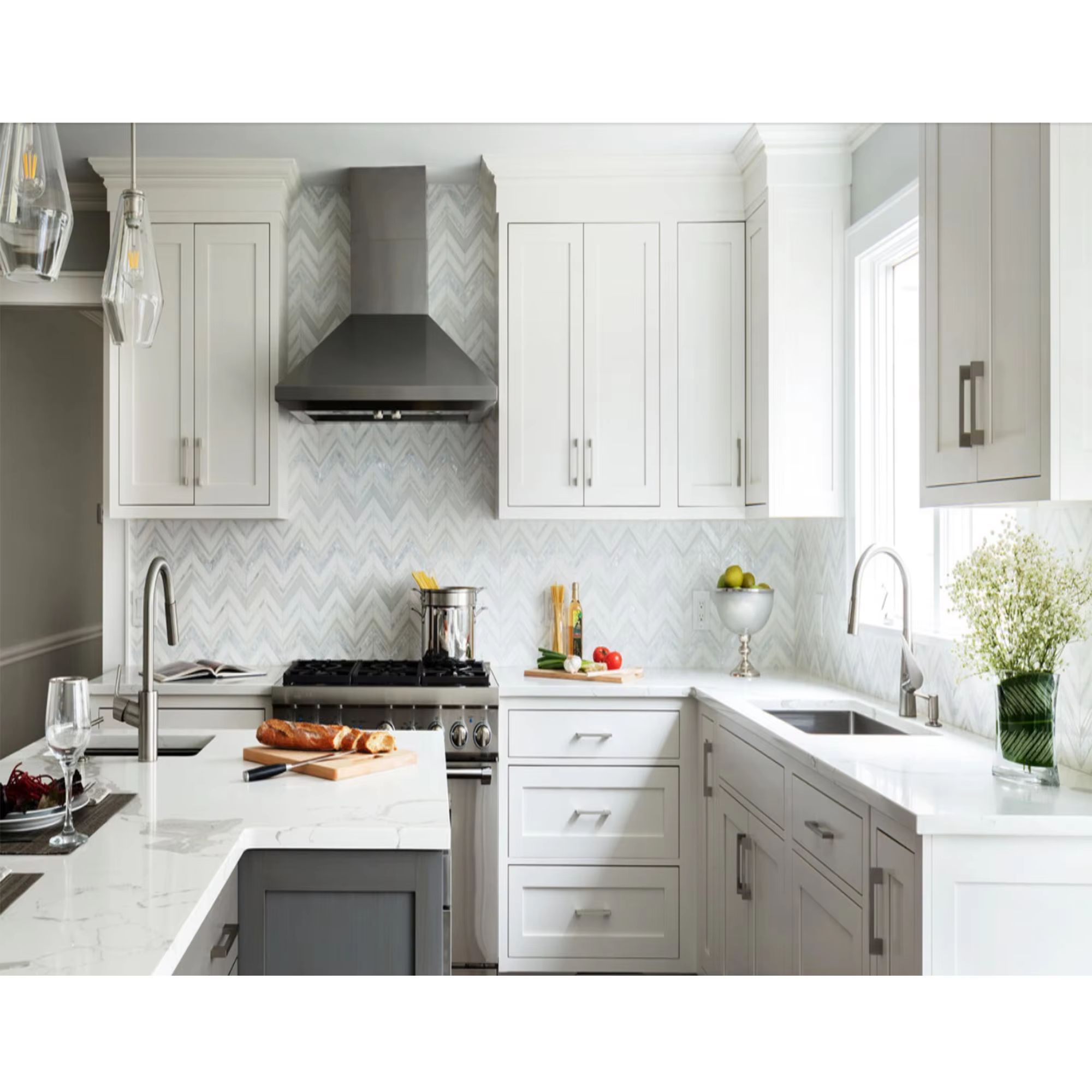 Base Cabinet Dimensions
Base Cabinet Dimensions
Base cabinets provide essential storage and support for countertops in the kitchen. Understanding their standard dimensions ensures they fit seamlessly in your layout and serve their purpose effectively.
Standard Width
Base cabinets are typically 12 to 48 inches wide. They come in increments of 3 inches. Wider cabinets are ideal for storing large pots or pans, while narrower ones work well for utensils or slim spaces.
Standard Height
The standard height for base cabinets is 34.5 inches without countertops. When countertops are added, the height usually reaches 36 inches. This ensures a comfortable working surface for most users.
Standard Depth
The standard depth for base cabinets is 24 inches, excluding countertop overhang. This depth offers enough room for storage while keeping items within easy reach.
Variations for Special Uses
Special designs include corner cabinets and base cabinets with pull-out shelves. Corner cabinets efficiently utilize corner spaces, while pull-out shelves enhance accessibility.
By knowing these dimensions, you can select base cabinets that meet your storage and layout needs effectively. Standard sizes ensure consistency, ease of installation, and a functional kitchen workspace.
Wall Cabinet Dimensions
Wall cabinets play a crucial role in maximizing vertical space and accessibility in your kitchen. Their dimensions are designed to suit a variety of storage needs and kitchen layouts.
Standard Width
Wall cabinets typically range from 12 to 36 inches wide, in increments of 3 inches. Smaller widths are suitable for tight spaces or specific items, while larger widths accommodate bulkier storage.
Standard Height
The standard height for wall cabinets is 12, 15, 18, 24, 30, or 36 inches. Shorter cabinets are often used above microwaves or refrigerators, while taller ones maximize storage.
Standard Depth
Wall cabinets have a depth of 12 inches. This depth keeps items accessible and provides enough space for dishes, glasses, and pantry items.
Specialized Options
Specialized wall cabinets include corner cabinets and those with glass doors. Corner cabinets utilize awkward spaces efficiently, while glass-door cabinets add a decorative element.
Understanding these dimensions ensures you choose wall cabinets that optimize space and suit your storage needs.
 Tall Cabinet Dimensions
Tall Cabinet Dimensions
Tall cabinets are essential for maximizing vertical storage space in a kitchen. They are highly versatile and can be used for various purposes, from pantry storage to housing built-in appliances.
Standard Width
Tall cabinets are generally available in widths ranging from 12 to 36 inches. These widths allow you to choose the size that best fits your storage needs and kitchen layout.
Standard Height
The standard height of tall cabinets is 84, 90, or 96 inches. This height covers the space from the floor to the ceiling. Taller options are ideal for larger kitchens, while shorter ones work well for smaller spaces.
Standard Depth
Standard tall cabinets usually have a depth of 24 inches. This depth helps ensure easy storage without overcrowding your kitchen layout.
Variations for Specific Needs
Tall cabinets come in customizable designs to suit different purposes. You can use them as pantry units, broom closets, or appliance housings, depending on your needs.
By understanding these dimensions, you can select tall cabinets that efficiently enhance your kitchen’s storage capabilities and overall design.
Custom vs. Standard Cabinet Sizes
When designing a kitchen, choosing between custom and standard cabinets is a crucial decision. Each option has its own benefits and drawbacks, depending on your needs and budget.
Benefits of Standard Cabinets
- Cost-Effective: Standard kitchen cabinet sizes are mass-produced, making them more affordable than custom options.
- Readily Available: You can purchase standard cabinets immediately, reducing renovation time.
- Easy to Replace: Standard sizes ensure easy replacement or upgrades in the future.
- Consistent Fit: These cabinets are designed to fit most modern kitchens seamlessly.
Drawbacks of Standard Cabinets
- Limited Design Options: They may not provide a perfect match for unique spaces or styles.
- Storage Constraints: Standard sizes may not fully optimize storage in challenging layouts.
Benefits of Custom Cabinets
- Tailored Fit: Custom cabinets are built to fit your specific kitchen dimensions, including awkward spaces.
- Unique Designs: You can select materials, finishes, and styles that perfectly match your taste.
- Enhanced Functionality: Custom cabinets can include specific features, like pull-out trays or specialized compartments.
Drawbacks of Custom Cabinets
- Higher Costs: Custom designs are more expensive due to personalized crafting.
- Longer Lead Times: Manufacturing and installation take more time compared to standard cabinets.
- Not Easily Replaceable: Replacing custom cabinets can be complicated if identical materials aren’t available.
By weighing the pros and cons, you can decide whether standard or custom cabinets align with your needs and budget. Standard cabinets provide simplicity and affordability, while custom ones offer flexibility and uniqueness.
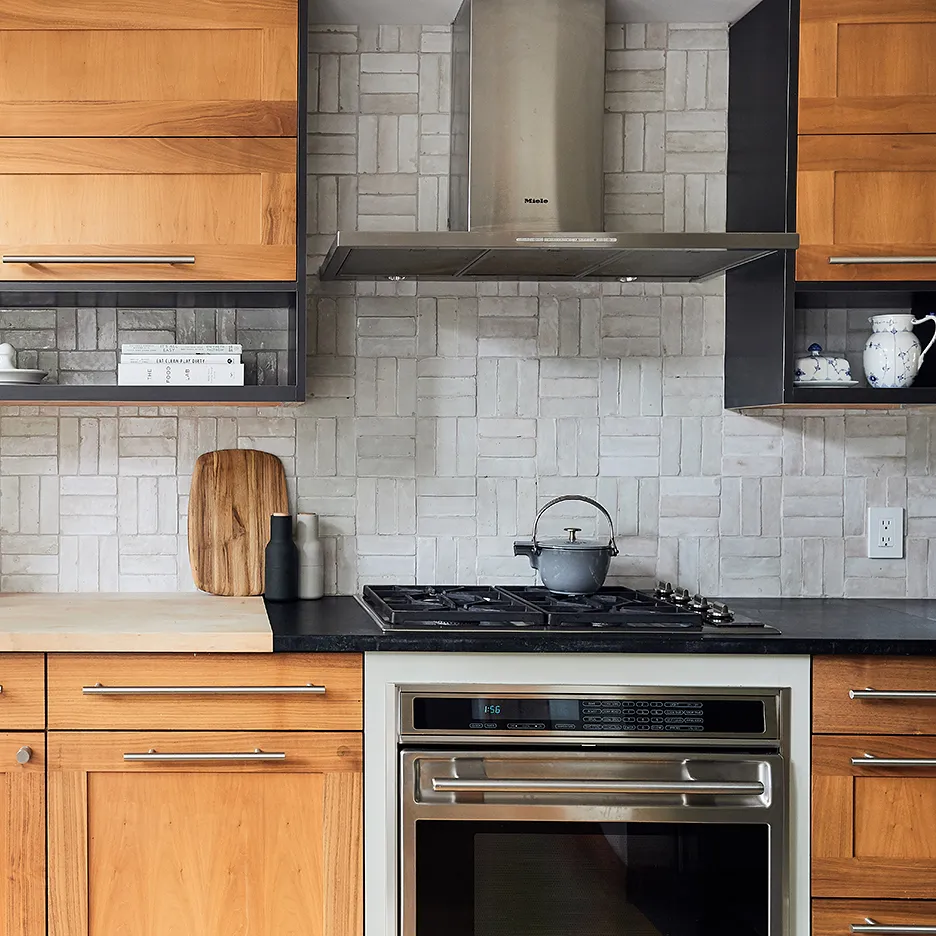 Tips on Choosing the Right Cabinet Sizes for Your Kitchen
Tips on Choosing the Right Cabinet Sizes for Your Kitchen
Selecting the right standard kitchen cabinet sizes ensures a functional and visually appealing kitchen space. Here are some tips to help you make well-informed decisions.
Assess Your Kitchen Layout
- Measure your kitchen dimensions accurately. This helps you determine the available space for cabinets.
- Plan your layout based on common kitchen zones: preparation, cooking, and storage.
- Ensure your cabinet choices balance functionality and aesthetics.
Consider Your Storage Needs
- Identify the items you need to store, like cookware, utensils, and pantry goods.
- Choose cabinet sizes based on storage requirements, such as wider base cabinets for pots.
- Opt for taller cabinets if you need extra vertical storage.
Prioritize Accessibility
- Ensure frequently used items are stored within arm’s reach in wall or base cabinets.
- Use pull-out shelves or lazy Susans for easier access to corner spaces.
- Consider specialized cabinets, like glass-door options, for quick visibility.
Match Cabinet Sizes to Appliances
- Leave enough space for large appliances like refrigerators and ovens.
- Use standard cabinet dimensions to ensure seamless integration with built-in appliances.
- Ensure there’s adequate clearance for opening drawers or doors.
Balance Standard and Custom Options
- Use standard cabinets for most areas to save time and costs.
- Consider custom cabinets only for unique spaces or specific needs.
- Ensure your choice of cabinets complements your kitchen’s design theme.
By following these tips, you can select the ideal cabinet sizes for an efficient and appealing kitchen layout.
Tips for Choosing the Right Cabinet Size
Selecting the appropriate cabinet size is pivotal to creating a balanced and functional kitchen. Consider the following tips to make the best choice:
Considering Kitchen Layout
Evaluate your kitchen layout, including the shape and size of the space. Determine whether you have a galley, L-shaped, U-shaped, or island kitchen, and choose cabinet sizes that complement the overall layout. Proper alignment and spacing of cabinets enhance accessibility and movement within the kitchen.
Assessing Storage Needs
Identify your storage needs by categorizing items you frequently use in the kitchen. If you have a large collection of pots, pans, and utensils, consider larger base cabinets with deep drawers. For pantry items, tall cabinets with pull-out shelves are ideal. Assessing your storage requirements helps in selecting cabinet sizes that maximize space utilization.
Integrating Appliances
Ensure that your cabinet sizes accommodate the appliances you plan to use. Measure the dimensions of built-in appliances like refrigerators, dishwashers, and microwaves, and choose cabinet sizes that provide a snug fit while allowing for ventilation and ease of use. Proper integration ensures that appliances function efficiently and blend seamlessly into the kitchen design.
Maximizing Counter Space
Balance cabinet sizes with available counter space to create a functional and aesthetically pleasing kitchen. Avoid overcrowding by selecting cabinet sizes that leave ample countertop area for food preparation and appliance placement. Strategic placement of cabinets enhances the overall flow and usability of the kitchen.
Common Mistakes to Avoid with Cabinet Sizing
Avoiding common mistakes in cabinet sizing can save you time, money, and frustration during your kitchen renovation. Here are some pitfalls to watch out for:
Ignoring Standard Dimensions
Disregarding standard cabinet sizes can lead to compatibility issues with appliances and fixtures. Stick to standard dimensions whenever possible to ensure a smooth installation process and avoid costly customizations.
Overlooking Space for Ventilation
Proper ventilation is essential for built-in appliances and cabinetry. Ensure that cabinet sizes allow for adequate airflow around appliances like ovens and refrigerators to prevent overheating and maintain efficiency.
Improper Measurement
Accurate measurements are critical for the successful installation of cabinets. Double-check your measurements, and consider hiring a professional if you are unsure about the accuracy. Incorrect measurements can lead to fitting issues and wasted materials.
Neglecting Functional Zones
Design your kitchen around functional zones, such as cooking, prep, and cleanup areas. Ensure that cabinet sizes and placements support the workflow within these zones, facilitating a more efficient and organized kitchen space.
Choosing Cabinets Based Solely on Aesthetics
While aesthetics are important, prioritizing appearance over functionality can compromise the usability of your kitchen. Balance stylish designs with practical features to create a kitchen that is both beautiful and functional.
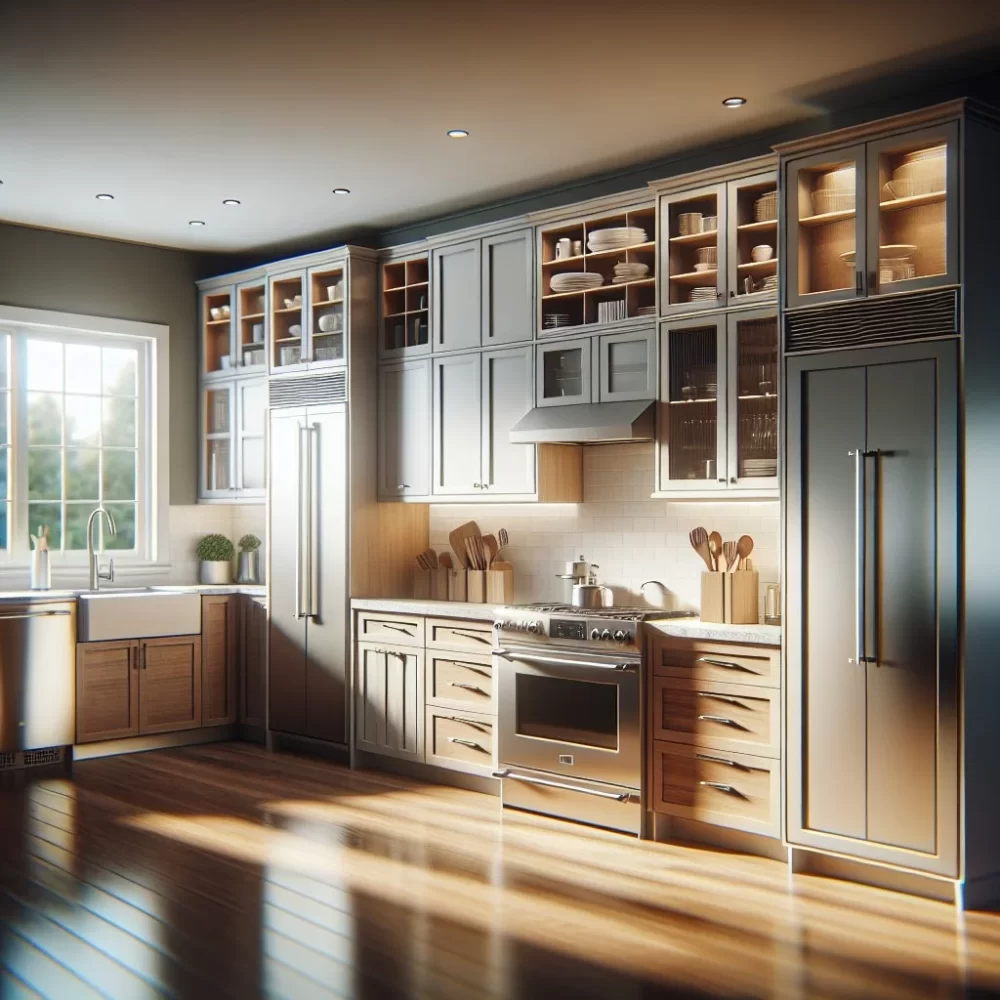 Conclusion
Conclusion
Mastering the standard kitchen cabinet sizes is essential for creating a functional, stylish, and harmonious kitchen space. By understanding the various dimensions and applications of base, wall, tall, and specialty cabinets, you can make informed decisions that enhance both the aesthetics and functionality of your kitchen. Additionally, considering factors such as kitchen layout, storage needs, and appliance integration will ensure that your cabinets not only look great but also serve their intended purpose effectively.
Furthermore, whether you choose standard or custom sizes, the key is to prioritize accuracy, functionality, and design consistency throughout your kitchen renovation process. By avoiding common mistakes and following best practices, you can achieve a seamless and efficient installation that meets your unique needs and preferences.
Embrace the versatility and elegance of standard kitchen cabinet sizes, and let them transform your kitchen into a space that is both beautiful and highly functional. With careful planning and thoughtful selection, your kitchen will become a welcoming and efficient heart of your home, perfectly tailored to support your culinary adventures and daily routines.
