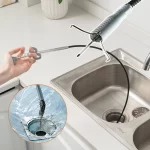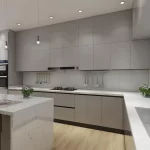Introduction to Small Bathroom Design
Navigating the design of a small bathroom can be a challenge. Every inch counts when you’re dealing with limited space. But, with thoughtful planning, even the tiniest bathrooms can become functional, stylish retreats. To begin, understanding the essentials of space planning is key. This means knowing the minimum space for toilet and sink installations and how to arrange these fixtures effectively. Our goal is to help you create a space that feels open, is comfortable to move around in, and meets all your needs. Throughout this guide, we’ll cover the important measurements, layout tips, and creative solutions to make the most of your small bathroom.
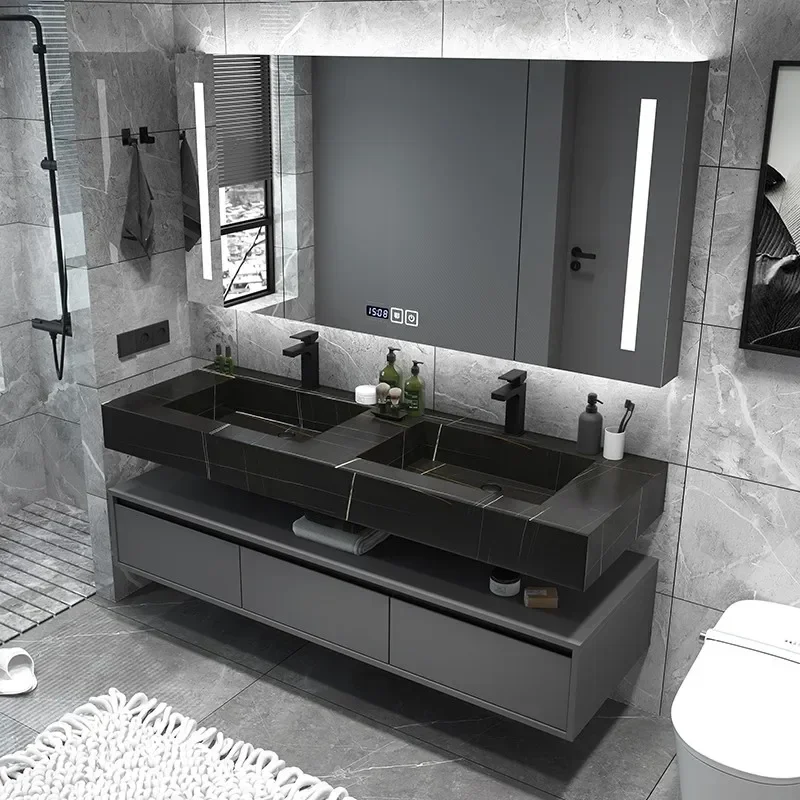 Essential Space Measurements for Toilets
Essential Space Measurements for Toilets
When considering the minimum space for toilet and sink installations, there are critical dimensions to keep in mind. A small bathroom requires precise planning, especially with toilets, which can take up significant floor space. The essential space measurements for toilets can generally be categorized as follows:
- Clearance in front of the toilet: At least 21 inches should be free for legroom and movement. However, aiming for 30 inches offers better comfort.
- Side-to-side clearance: Code requirements often call for a minimum of 15 inches from the toilet’s center line to any wall or other fixture. This allows for necessary elbow room.
- Space between the toilet and fixtures: There should be a minimum of 18 inches of clearance between the toilet and other fixtures such as a sink, providing enough room to maneuver.
Adhering to these measurements not only ensures code compliance but also enhances user comfort and accessibility. When space is at a premium, considering a wall-mounted toilet or compact models may be beneficial as they can offer additional inches of valuable floor space. Optimizing these measurements helps maximize the functionality of a small bathroom without compromising on style or necessity.
Ideal Sink Dimensions for Limited Space
Choosing the right sink is crucial in a small bathroom to conserve space while maintaining functionality. Ideal sink dimensions must balance between usability and the minimum space for toilet and sink available in the bathroom. Here are some considerations for selecting a sink that fits well in limited square footage:
- Width and Depth: Look for sinks between 15 and 18 inches wide, and 10 to 14 inches deep. These compact sizes allow for enough basin space without overcrowding the area.
- Sink Shape: Consider oval or round sinks, as they often have a smaller footprint compared to rectangular models, making them a better fit for tight spaces.
- Wall-Mounted or Pedestal Sinks: These are excellent choices for small bathrooms as they open up floor space, creating a more airy feel. Wall-mounted options also provide flexible height placement, which can be adjusted to meet your needs.
- Corner Sinks: A corner sink can be a smart space-saving solution. It tucks neatly away into an otherwise unused corner, giving you more room to move around.
When planning for sink installation, remember to leave enough room for comfortable usage. There should be at least 4 inches from the sink edge to the wall, and the sink should be mounted at a height appropriate for the users. By selecting the ideal sink dimensions and style for your small bathroom, you can ensure a practical design without sacrificing a sense of openness. Keep these tips in mind and use every inch to your advantage.
 Maximizing Functionality and Style in Tiny Bathrooms
Maximizing Functionality and Style in Tiny Bathrooms
Maximizing both functionality and style in tiny bathrooms requires smart design choices. It’s about making each element work harder and look better, even in the most confined spaces. Here are some ways to achieve this balance:
- Prioritize Streamlined Fixtures: Choose toilets and sinks with simple, sleek lines. They take up less visual space and can make the room appear larger.
- Use Light Colors: Light colors on walls, floors, and fixtures can make a space feel more open and less cramped. Pair these with strategic lighting to brighten the room.
- Incorporate Reflective Surfaces: Mirrors and glossy tiles can reflect light, giving the illusion of a more expansive space.
- Opt for Multi-Functional Storage: Wall-mounted shelves and cabinets save floor space. Look for furniture that can serve multiple purposes, like a vanity with built-in storage.
- Select Transparent Elements: Clear shower doors or glass shelves are less visually obtrusive than opaque materials.
- Install Floating Vanities: A floating vanity increases perceived floor area and offers a touch of modernity.
When planning your tiny bathroom, keep the minimum space for toilet and sink in mind. This ensures functionality without sacrificing ease of movement or style. By implementing these strategies, small bathrooms can feel comfortable, look spacious, and remain highly functional.
Space-Saving Sink and Toilet Combos
In crafting a small bathroom, choosing space-saving fixtures is vital. Sink and toilet combos are an innovative solution that merges two essential items into one compact unit. These combos can greatly reduce the space needed and maintain a minimalist look. To effectively use such fixtures, here are important points to consider:
- Integrated Design: Combo units often have a sleek, unified design. This makes the bathroom feel more coordinated and less cluttered.
- Wall-Hung Options: Many sink and toilet combinations are designed to be wall-mounted. This clears floor space and aids in cleaning.
- Dual-Purpose Function: Look for models that offer extra features. Some designs include a sink that covers the toilet when not in use, doubling as counter space.
- Size and Proportions: Ensure the unit fits well in the bathroom. Measure your available space so the combo will not overpower the room.
- Water Efficiency: These combos can be designed to reuse water. The sink water can refill the toilet tank, saving on water usage.
When incorporating a sink and toilet combo, remember to balance between maximizing space and maintaining comfort. With strategic selection and installation, these innovative fixtures can be a game-changer for tiny bathrooms, ensuring you meet the minimum space for toilet and sink requirements without compromising on style or function.
 Strategic Layout Planning for Compact Bathrooms
Strategic Layout Planning for Compact Bathrooms
Strategic layout planning is crucial to maximize efficiency in a small bathroom. Below are essential strategies to plan a compact bathroom layout effectively:
- Position Fixtures Wisely: Place the toilet and sink in a manner that optimizes floor space. Consider the natural flow of movement in the room.
- Install Sliding Doors: Use sliding instead of hinged doors to save space. This eliminates the need for clearance for a door swing.
- Utilize Corners: Maximizing corner spaces can be very effective. A corner sink, for example, uses up an often-neglected area.
- Plan for Storage: Think vertically for storage solutions. High shelves and wall niches can reduce clutter without using precious floor area.
- Keep it Simple: Simplify your design elements. A clean and uncomplicated aesthetic makes a small space feel larger and more welcoming.
- Select Appropriate Scale: Ensure fixtures are proportional to the room’s size so they don’t overcrowd the space.
- Reflect on Mirrors: A large mirror can visually double the space, making the bathroom look significantly bigger and brighter.
Every element in a small bathroom must serve a purpose. With careful planning and smart design choices, you can ensure that the minimum space for toilet and sink is adhered to while creating a functional and stylish bathroom area.
Building Codes and Regulations to Consider
When optimizing a small bathroom, it’s crucial to understand the building codes and regulations that affect the minimum space for toilet and sink installations. These codes ensure safety, accessibility, and functionality in bathroom design. Here’s what to keep in mind:
- Local Building Codes: Check with your local building department for specific requirements. Codes can vary by location, so adhere to your area’s regulations.
- International Residential Code (IRC): For residential bathrooms, the IRC often serves as a standard guideline. It outlines specific measurements for fixture placement and space requirements.
- Americans with Disabilities Act (ADA) Standards: If your bathroom needs to be accessible, follow the ADA standards. These regulations ensure sufficient space for maneuverability for individuals with disabilities.
- Permit Requirements: Before making structural changes or plumbing alterations, obtain the necessary permits. This avoids legal issues and ensures that your designs are up to code.
- Ventilation and Lighting: Codes also mandate proper ventilation and lighting. Verify these requirements to provide a comfortable and healthy bathroom environment.
Compliance with these codes and regulations is key. They protect you and future users of the bathroom. Always incorporate these considerations early into your design process. This step avoids costly mistakes and redesigns. Keeping up to date with code changes is also important. They can influence your choices in fixtures and layout. By staying informed, you ensure your bathroom design is both lawful and efficient.
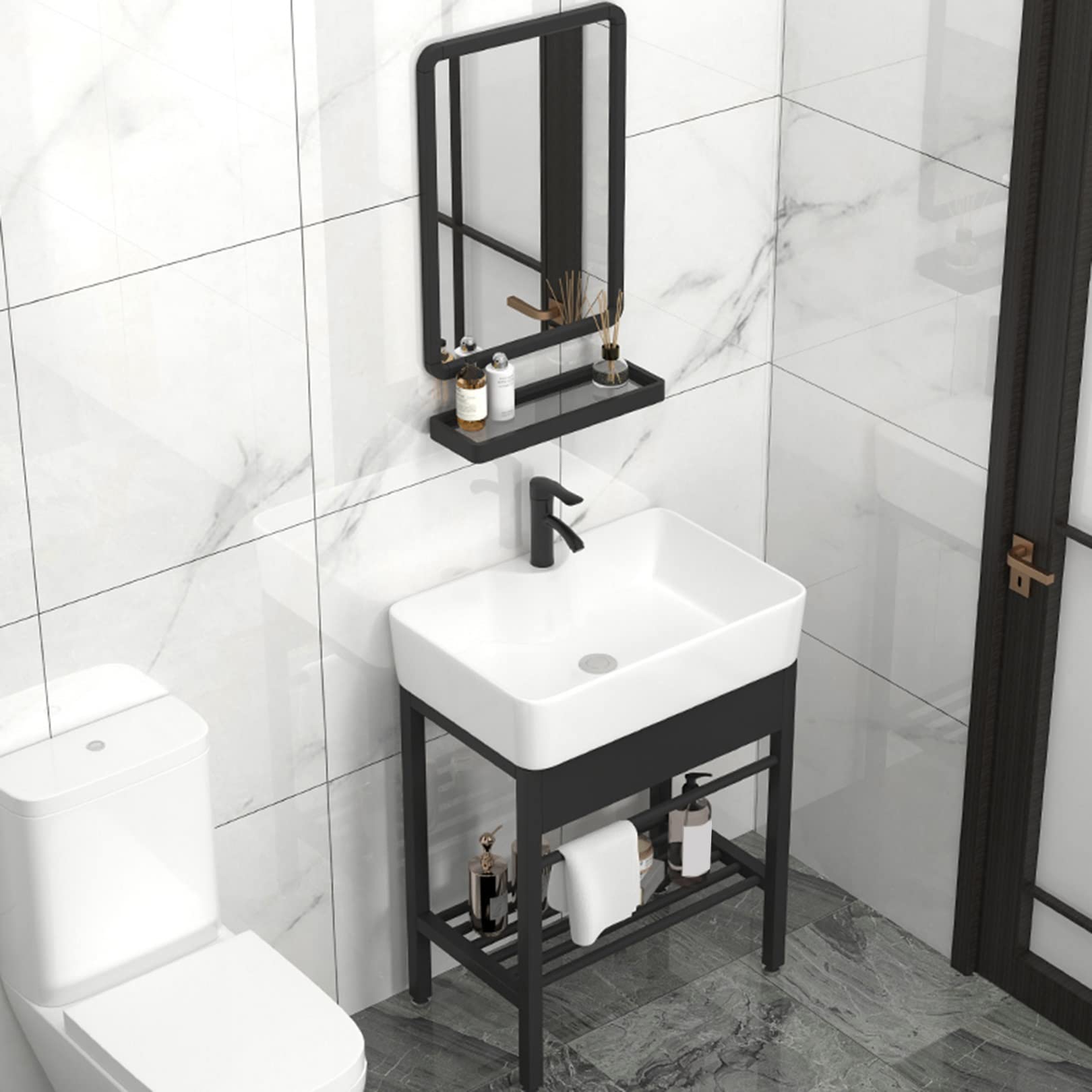 Creative Ideas to Enhance Small Bathroom Spaces
Creative Ideas to Enhance Small Bathroom Spaces
Transforming a small bathroom into a functional and stylish area calls for creative and smart solutions. Here are several ideas to enhance the minimum space for toilet and sink while making the most of every square inch:
- Floating Shelves: Use wall-mounted shelves to store toiletries and towels. This keeps the floor clear and the bathroom looking spacious.
- Monochromatic Color Scheme: Stick to one color or similar shades to create a seamless look that visually expands the space.
- Recessed Medicine Cabinets: Install a medicine cabinet flush with the wall to avoid protrusions and save space.
- Tall and Narrow Storage Units: Opt for vertical storage solutions that maximize height without taking up much floor area.
- Accent Wall: Paint one wall with a bold color or pattern to draw the eye and add depth to the room.
- Pocket Doors: Replace traditional doors with pocket doors to eliminate the swing space needed and give more room for fixtures.
- Over-the-Toilet Storage: Utilize the space above the toilet for additional storage, ensuring it doesn’t interfere with toilet use.
- Small Scale Accessories: Use smaller, more refined accessories to avoid overwhelming the space and maintain a clean, uncluttered look.
- Lighting Fixtures: Choose lighting that can be attached to walls or ceilings to free up space on surfaces and create a brighter, airier feel.
- Large Format Tiles: Use large tiles to reduce grout lines and give the illusion of a larger floor area.
By implementing these ideas, you can revamp your small bathroom to look larger, provide the necessary minimum space for toilet and sink, and combine practicality with personal style.
Professional Tips for Small Bathroom Design
Consulting with a professional can provide valuable insights and ensure that your small bathroom design is both functional and stylish. Here are some expert tips to consider when working with contractors or designers.
Prioritize Essential Fixtures
Focus on the essential fixtures, ensuring that the minimum space for toilet and sink meets standard requirements. A professional can help you select the right sizes and placements to maximize efficiency and comfort.
Plan for Future Needs
Consider future needs when designing your bathroom. Planning ahead for potential changes or upgrades can save time and resources in the long run, ensuring that your space remains functional as your needs evolve.
Utilize 3D Design Tools
Many professionals use 3D design tools to visualize the layout and make necessary adjustments before implementation. These tools help identify potential issues and optimize the space effectively, making the bathroom design process smoother.
Cost-Effective Solutions for Small Bathrooms
Achieving a functional and stylish bathroom on a budget is possible with the right strategies. Here are some cost-effective solutions to optimize the minimum space for toilet and sink without breaking the bank.
DIY Installation
Consider taking on some aspects of the bathroom renovation yourself. Installing shelves, updating fixtures, or painting walls can save money and give you a sense of accomplishment while enhancing the space.
Repurposing Existing Fixtures
Repurposing existing fixtures, such as adding a new finish to the sink or toilet, can refresh the look without the expense of purchasing new items. This approach allows you to update the bathroom’s appearance cost-effectively.
Budget-Friendly Accessories
Incorporate budget-friendly accessories like decorative mirrors, affordable lighting, and inexpensive storage solutions. These elements can significantly impact the bathroom’s functionality and style without requiring a large investment.
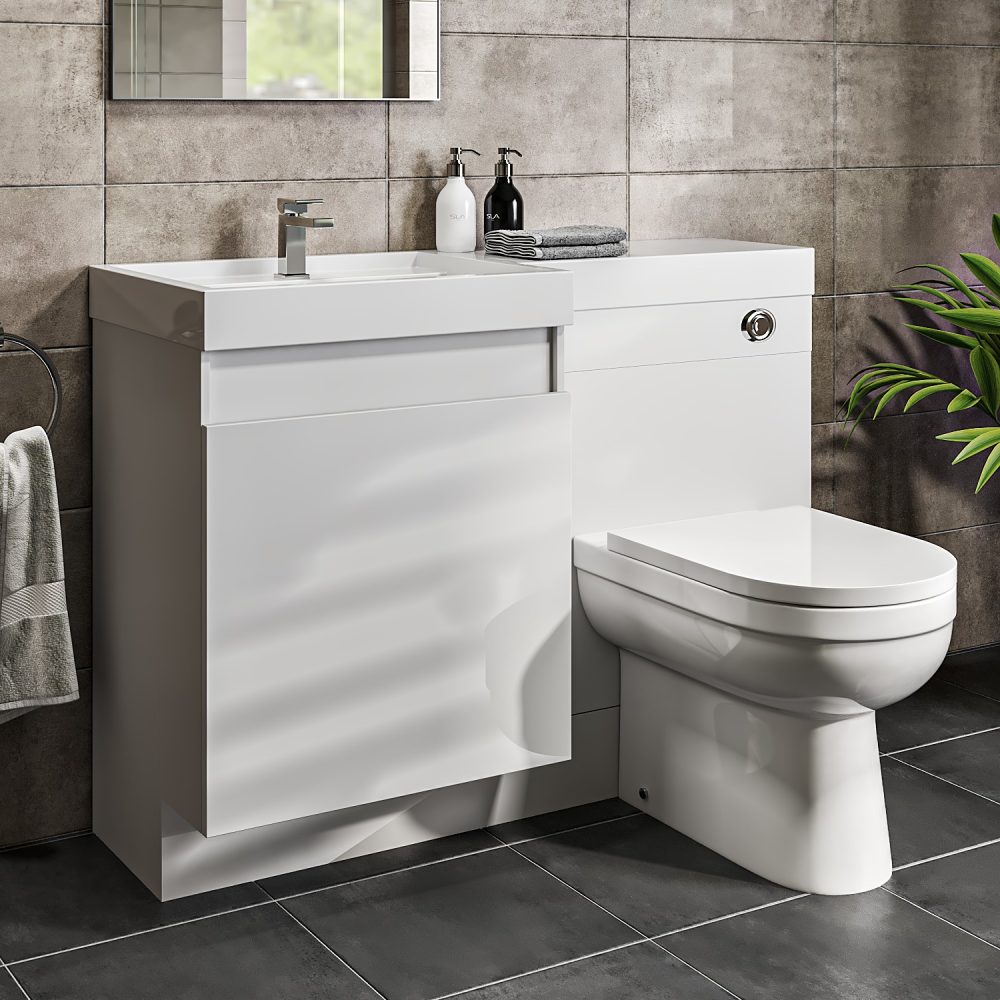 Conclusion
Conclusion
Understanding and optimizing the minimum space for toilet and sink is essential for designing a functional and aesthetically pleasing small bathroom. By carefully selecting fixtures, utilizing smart design strategies, and incorporating modern technology, you can create a comfortable and efficient bathroom despite limited space. Whether you’re reimagining a compact powder room or enhancing a small apartment bathroom, these insights and tips will help you achieve a space that is both practical and stylish. Embrace these strategies to transform your bathroom into a harmonious and well-organized sanctuary, ensuring that every inch of space is used to its fullest potential.
