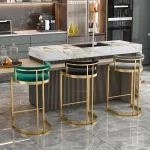Importance of Proper Cabinet Height
Choosing the right kitchen cabinet height is vital for your kitchen’s functionality. The proper height can make daily activities more comfortable and efficient. Taller individuals might find standard heights too low, leading to back strain. Shorter people may struggle to reach high shelves. This is why understanding and optimizing cabinet height is critical.
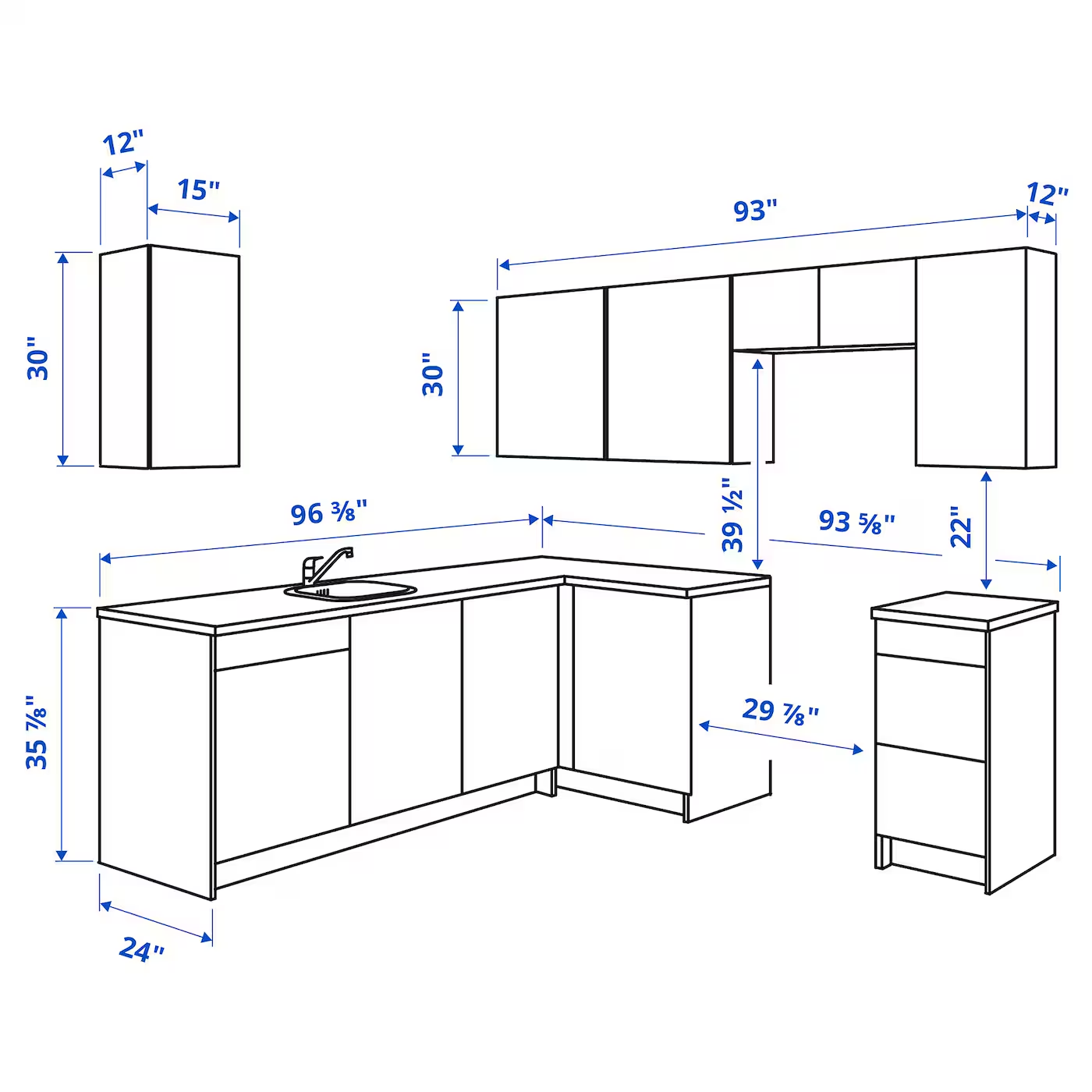
Proper cabinet height enhances safety in the kitchen. It reduces the need for overreaching or excessive bending. This can help prevent accidents and dropped items. Plus, it allows for better organization of kitchenware within reach.
Aesthetics also play a role in cabinet height decisions. Cabinets that are too high or too low can make a kitchen look unbalanced. The right height complements other design elements and creates a harmonious look.
In summary, appropriate kitchen cabinet height improves comfort, safety, and aesthetics. It also boosts the kitchen’s overall efficiency. As we proceed to explore how to determine the standard cabinet heights, keep these benefits in mind. The goal is to create a kitchen that looks great and feels great to work in.
Determining the Standard Cabinet Heights
When setting up a kitchen, choosing the standard cabinet heights is crucial. These standards serve as a guide to maximize efficiency and ergonomic comfort. Typically, the height of base cabinets is about 34.5 inches without the countertop. With the addition of countertops, usually about 1.5 inches thick, this height reaches approximately 36 inches, matching the standard counter height.
Upper cabinets or wall cabinets are generally positioned 18 inches above the countertop. This allows ample workspace on the counters and easy accessibility to the contents within the cabinets. The height of these cabinets can vary, but they often start at 30 inches and can go up to 42 inches or more, depending on ceiling height and personal preference.
Tall pantry cabinets or utility cabinets can stretch from floor to ceiling. Typically, they range between 84 to 96 inches in height, considering the ceiling height and the specific storage needs they serve.
It’s critical to understand that these are standard measures. Homeowners should adapt these dimensions to fit their personal needs and physical characteristics. The key is to find a balance that offers both functionality and comfort. In the next sections, we will explore how to tailor these standard heights to your individual needs and how to incorporate ergonomics into your kitchen design.
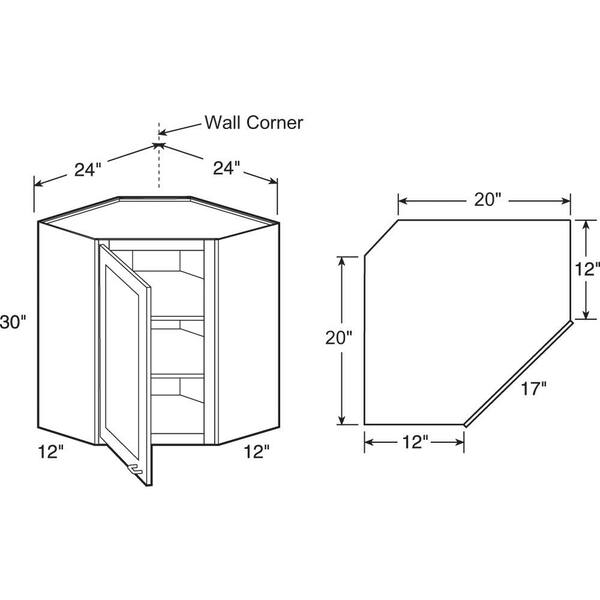 Personalization: Tailoring to Your Needs
Personalization: Tailoring to Your Needs
While standard kitchen cabinet height guidelines are a solid starting point, personalization is important for maximizing comfort and efficiency in your kitchen. Customizing cabinet heights to match your unique needs can greatly enhance your kitchen’s functionality. Here’s how you can personalize your kitchen cabinetry for optimal performance:
- Measure Your Reach: Determine the most comfortable reaching height for you and your family members. Keep daily use items within this range.
- Consider Your Height: For someone tall, raising the base cabinet height might reduce the need to bend down. Short individuals could benefit from lower cabinets for ease of access.
- Assess Your Habits: Think about how you use your kitchen. If you bake often, lower countertops can provide leverage for kneading dough. If you prefer cooking, a slightly higher counter might be better for chopping and prepping.
- Adapt for Everyone: In homes with varying heights, adjustable shelves or pull-out drawers can accommodate everyone’s needs effectively.
- Consult with a Professional: A kitchen designer can use ergonomic principles to customize the cabinetry specifically for your body type and kitchen activities.
Remember, the key to personalizing kitchen cabinet height is to prioritize ergonomics and ease of use. Make adjustments that support a natural posture and minimize strain during kitchen tasks. Through thoughtful personalization, your kitchen can become a comfortable and inviting space that caters to your lifestyle and needs.
Ergonomics in Kitchen Design
Incorporating ergonomics into kitchen design ensures comfort and reduces the risk of injury. Ergonomics focuses on creating spaces that conform to the user’s body, promoting efficiency and wellbeing. When it comes to kitchen cabinet height, ergonomics plays a key part. Here’s how to infuse ergonomic principles into your kitchen cabinet setup:
- Work Triangle: Arrange your stove, sink, and refrigerator in a triangle. This minimizes movement and saves time.
- Adjustable Features: Use adjustable cabinet shelves and pull-out drawers. They let you change heights based on your needs.
- Proper Positioning: Place frequently used items at arm’s level. Keep less used items higher or lower.
- Comfortable Reach: Ensure the distance between countertop and upper cabinets allows a comfortable reach without strain.
- Natural Movements: Cabinets should enable natural body movements. Avoid positions that require awkward bending or stretching.
Apply these ergonomic guidelines when planning your kitchen. It makes tasks easier, safer, and more pleasant. Make sure your kitchen cabinet height encourages a natural posture and smooth workflow. With ergonomics in mind, your kitchen design will not only look good but also feel good to use.
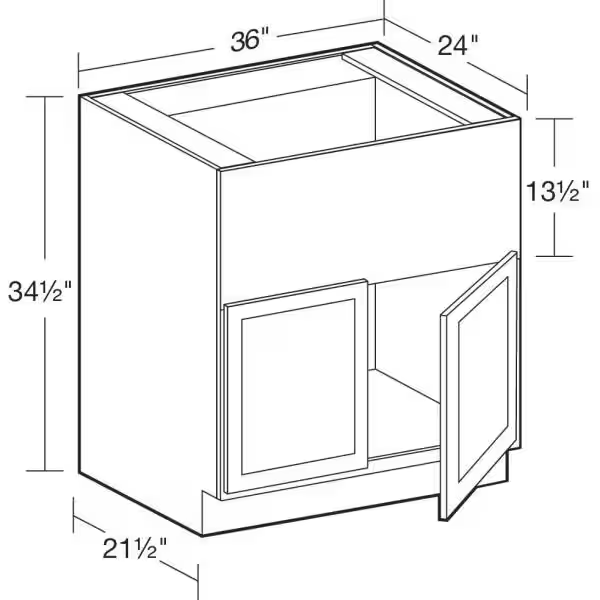 Cabinet Height Adjustments for Special Circumstances
Cabinet Height Adjustments for Special Circumstances
Sometimes, the standard kitchen cabinet height does not fit all situations. You may face special circumstances that demand adjustments. Here’s how to manage these exceptions:
- Unusually High Ceilings: If your kitchen has high ceilings, extend the height of wall cabinets. It creates more storage without wasting space.
- Low Ceilings: For low ceiling kitchens, choose shorter wall cabinets. This approach helps maintain proportion and aesthetics.
- Accessibility Needs: Adjust cabinet heights for wheelchair access or other mobility considerations to make everything within easy reach.
- Small Kitchens: In a small kitchen, every inch counts. Consider using taller base cabinets to maximize storage space without crowding.
- Large Appliances: Large or bulky appliances can affect cabinet placement. Ensure cabinets do not block appliance doors or controls.
Always consider the unique features of your kitchen and your personal needs. Tailoring cabinet height to special situations will keep your kitchen functional and comfortable.
The Impact of Ceiling Height on Cabinet Design
Ceiling height directly influences kitchen cabinet design and placement. When considering how to optimize cabinetry for a kitchen, always account for the ceiling height. Here are key points to consider:
- Tall Ceilings: With ceilings over the standard 8 feet, you can install higher wall cabinets. This extra height provides more storage space while keeping the design proportionate.
- Low Ceilings: If ceilings are under 8 feet, opt for shorter cabinets. This maintains room balance without making the space feel cramped.
- Visual Continuity: Ceiling height affects the visual flow of a room. Align the top of cabinets with the ceiling line to create a seamless look.
- Lighting Perspectives: The height of your ceiling can impact where to place lights. Plan for under-cabinet lighting to illuminate workspaces regardless of cabinet height.
- Decorative Elements: For high ceilings, consider incorporating decorative items or plants on top of cabinets. This fills vertical space and adds character to the kitchen.
Remember to measure your kitchen’s ceiling height before designing cabinet layouts. By doing so, you ensure that your cabinets are both functional and aesthetically pleasing. Custom adjustments made to cabinet height based on your ceiling will enhance the efficiency and comfort of your kitchen workspace.
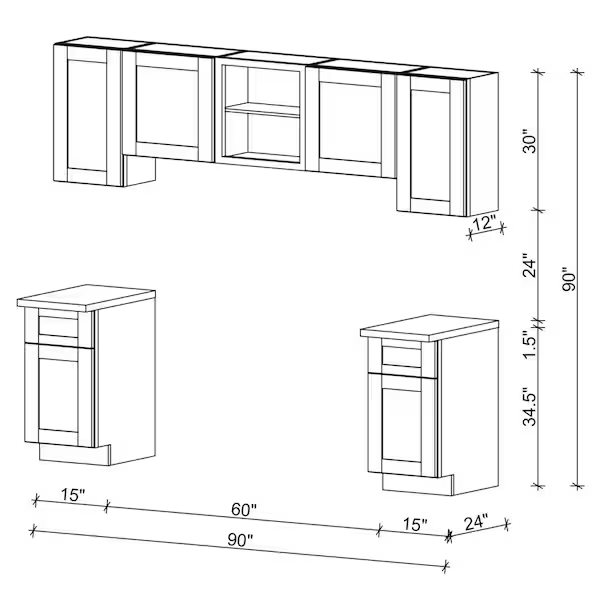 Integrating Appliances and Fixtures
Integrating Appliances and Fixtures
When tailoring your kitchen cabinet height, consider the integration of appliances and fixtures. This will ensure the space remains practical and efficient. Here are some steps to ensure seamless integration:
- Measure Appliances: Before finalizing cabinet heights, measure your appliances. This ensures they fit under counters without issues.
- Align Fixtures: Align the heights of fixtures like sinks and cooktops with your base cabinets. They should be flush to maintain a smooth workflow.
- Space for Dishwashers: Allow enough space for the dishwasher, ensuring its door opens without obstruction.
- Gap Above the Fridge: Leave a gap above the fridge. This aids in ventilation and ease of installation.
- Microwave Placement: Decide if your microwave will be above the range or in a built-in cabinet. Position it for easy access and safety.
- Consistency with Hardware: Your cabinets’ handles and knobs should match the appliance handles. This creates a cohesive look.
- Power Outlets: Ensure outlets for appliances are placed within reach but hidden from view.
Each of these steps helps you achieve a kitchen that not only looks good but functions properly. By incorporating appliances and fixtures into your kitchen design with the appropriate cabinet height, you create an efficient and safe cooking environment.
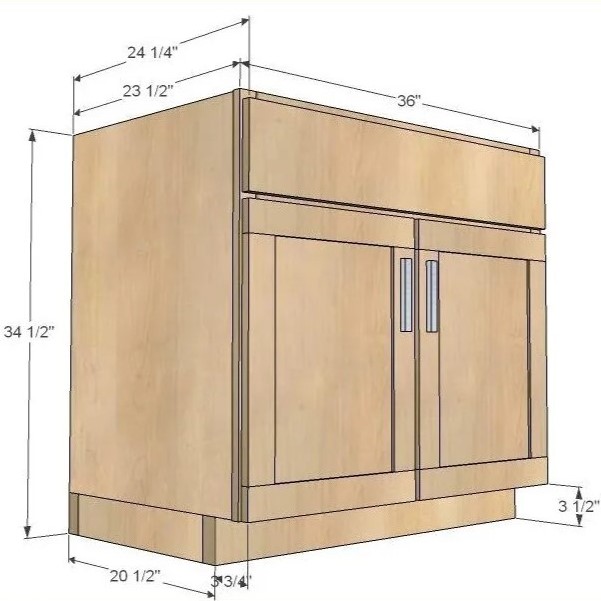 Tips for Maximizing Kitchen Storage and Accessibility
Tips for Maximizing Kitchen Storage and Accessibility
Maximizing storage and accessibility in your kitchen is key to functionality. To achieve this, consider several aspects:
- Utilize Vertical Space: Install stacked cabinets or shelving units that reach up high. This utilizes every inch of vertical space.
- Opt for Deep Drawers: Deep drawers can hold pots, pans, and other large items. This keeps them handy and organized.
- Incorporate Corner Solutions: Use corner cabinets with lazy Susans or pull-out shelves. This makes the most of hard-to-reach corner spaces.
- Choose Adjustable Shelving: Adjustable shelving in your cabinets allows for flexible storage. You can adapt as your storage needs change.
- Hang Items Under Cabinets: Install hooks or racks under cabinets for mugs and utensils. This frees up space inside the cabinets.
- Use Organizers: Drawer dividers and cabinet organizers can help separate and classify smaller items. This improves accessibility.
- Door Storage: Attach racks or bins to the inside of cabinet doors. This is great for storing spices and small containers.
- Pull-Out Pantries: Consider a pull-out pantry to make it easier to access food items. This is especially useful in kitchens with limited space.
- Toe-Kick Drawers: Add drawers in the toe-kick area at the bottom of cabinets. This is a clever way to add extra storage.
Keep your frequently used items within easy reach and less used items stored higher up. Plan your kitchen cabinet height with these storage tips in mind for a kitchen that is both beautiful and functional.
Practical Tips for Measuring and Installing Kitchen Cabinets
Accurate measurements and proper installation are critical for achieving the optimal kitchen cabinet height. Here are some practical tips to ensure your cabinets are installed correctly and function as intended.
Accurate Measurement Techniques
Begin by measuring the space where the cabinets will be installed. Use a tape measure to determine the height from the floor to the ceiling, the length of the walls, and the distance between different fixtures like windows and doors. Additionally, consider the height of appliances and ensure that there is adequate clearance for them.
Planning for Countertop Height
Standard countertop height is 36 inches, which includes the base cabinet height (34.5 inches) plus the countertop thickness (1.5 inches). Ensure that all measurements align with this standard to maintain a comfortable working height. If you need a different countertop height, adjust the base cabinet height accordingly to match ergonomic needs.
Ensuring Proper Alignment
Proper alignment of wall cabinets is essential for both aesthetics and functionality. Use a laser level or a chalk line to mark the desired height for installing wall cabinets. Ensuring that all cabinets are level and aligned creates a harmonious and professional look in your kitchen.
Hiring Professional Installation
While DIY installation is possible, hiring a professional ensures that the kitchen cabinets are installed correctly and safely. Experienced installers can handle complex measurements, align cabinets accurately, and secure them firmly to the walls, preventing future issues such as shifting or sagging.
Securing Cabinets to Studs
For maximum stability, secure your kitchen cabinets to wall studs. Studs provide the necessary support to bear the weight of the cabinets and their contents. Use appropriate fasteners, such as screws or anchors, to ensure that the cabinets remain securely in place.
Common Mistakes to Avoid
Avoid these common pitfalls to ensure that your kitchen cabinet heights are both practical and stylish.
Ignoring User Ergonomics
One of the most common mistakes is neglecting ergonomic principles. Ignoring the optimal heights for cabinets can lead to discomfort and inefficiency in the kitchen. Always consider the height of the primary users and adjust cabinet heights to promote ease of use and comfort.
Overlooking Storage Needs
Failing to assess your storage requirements before choosing cabinet heights can result in inadequate storage solutions. Ensure that cabinet heights complement your storage needs, providing ample space for kitchen essentials while maintaining accessibility.
Inconsistent Measurements
Inconsistent measurements can lead to misaligned cabinets and a cluttered appearance. Double-check all measurements before installation and use precise tools to ensure that each cabinet is installed at the correct height and alignment.
Skipping Professional Advice
Attempting to design and install kitchen cabinets without professional guidance can result in subpar outcomes. Consulting with a kitchen designer or contractor can provide valuable insights and ensure that cabinet heights are optimized for your space and needs.
Conclusion
Choosing the right kitchen cabinet height is fundamental to creating a kitchen that is both functional and aesthetically pleasing. By understanding standard heights, considering factors such as user ergonomics and storage needs, and staying informed about current trends, you can design a kitchen that meets your specific requirements and enhances your overall living space.
Optimizing cabinet heights not only improves the efficiency and comfort of your kitchen but also elevates its overall design, making it a welcoming and enjoyable area for cooking, dining, and socializing. Whether you opt for standard heights or choose to customize based on your unique needs, the right kitchen cabinet height can transform your kitchen into a well-organized and stylish haven.
Embrace the insights and tips provided in this guide to master the art of kitchen cabinet height optimization. With careful planning, accurate measurements, and thoughtful installation, you can achieve a kitchen that is perfectly tailored to your lifestyle, ensuring years of functionality and beauty.
