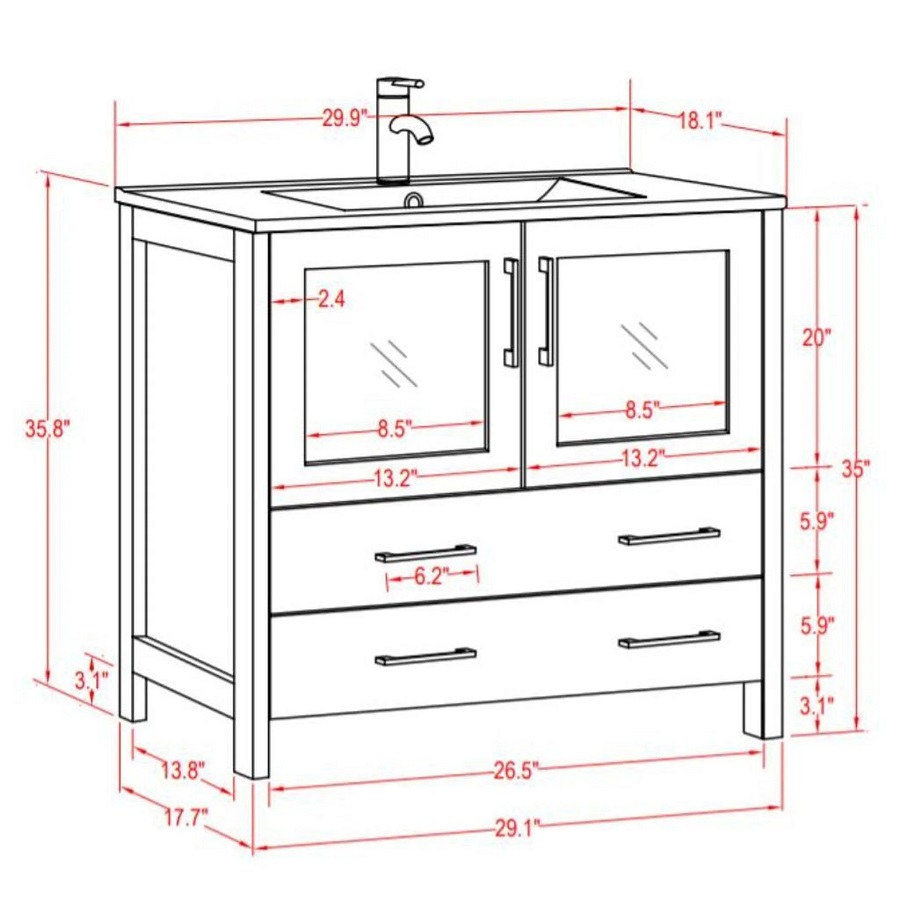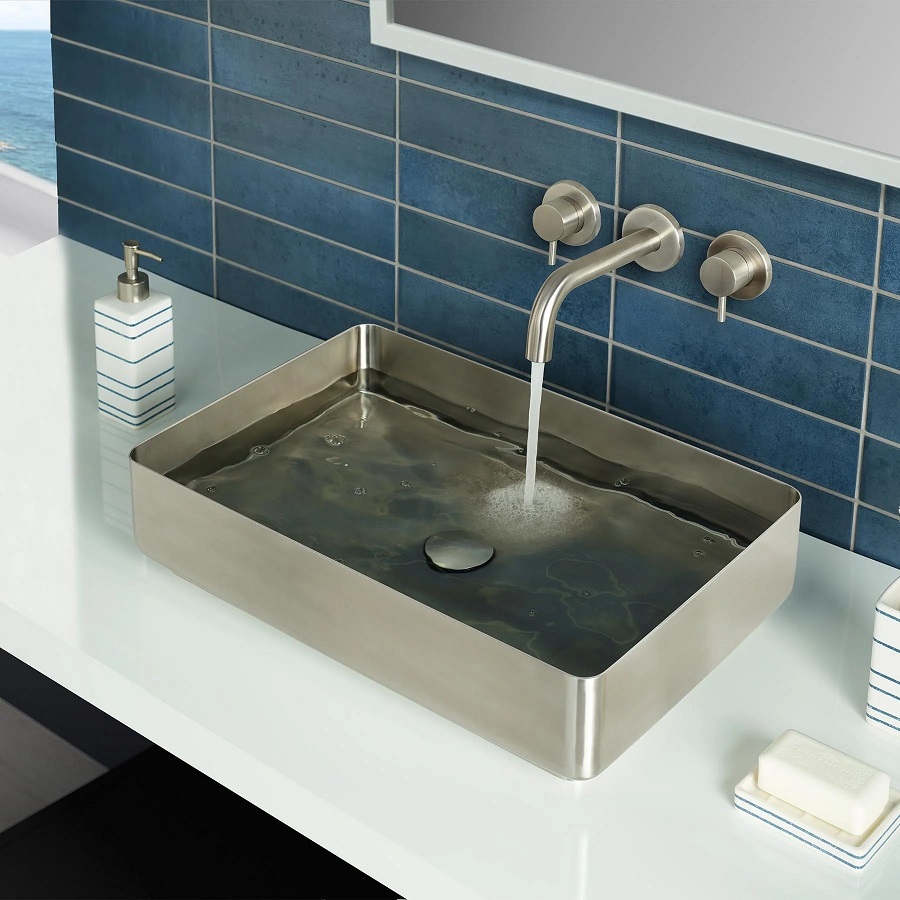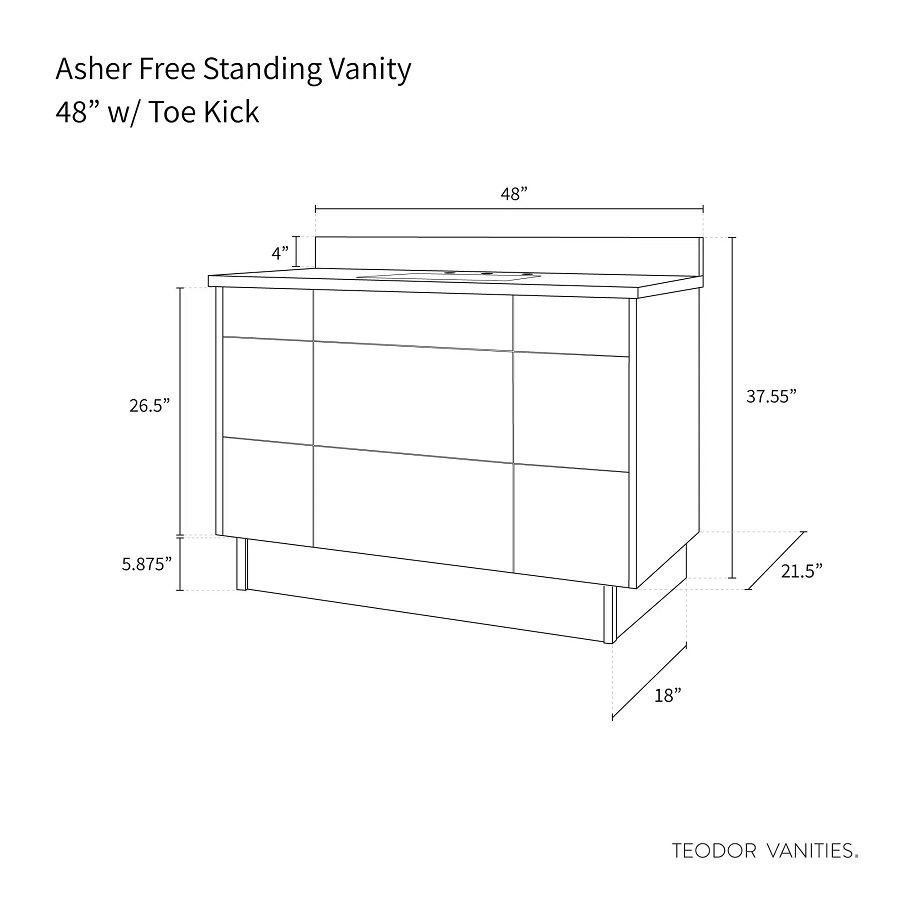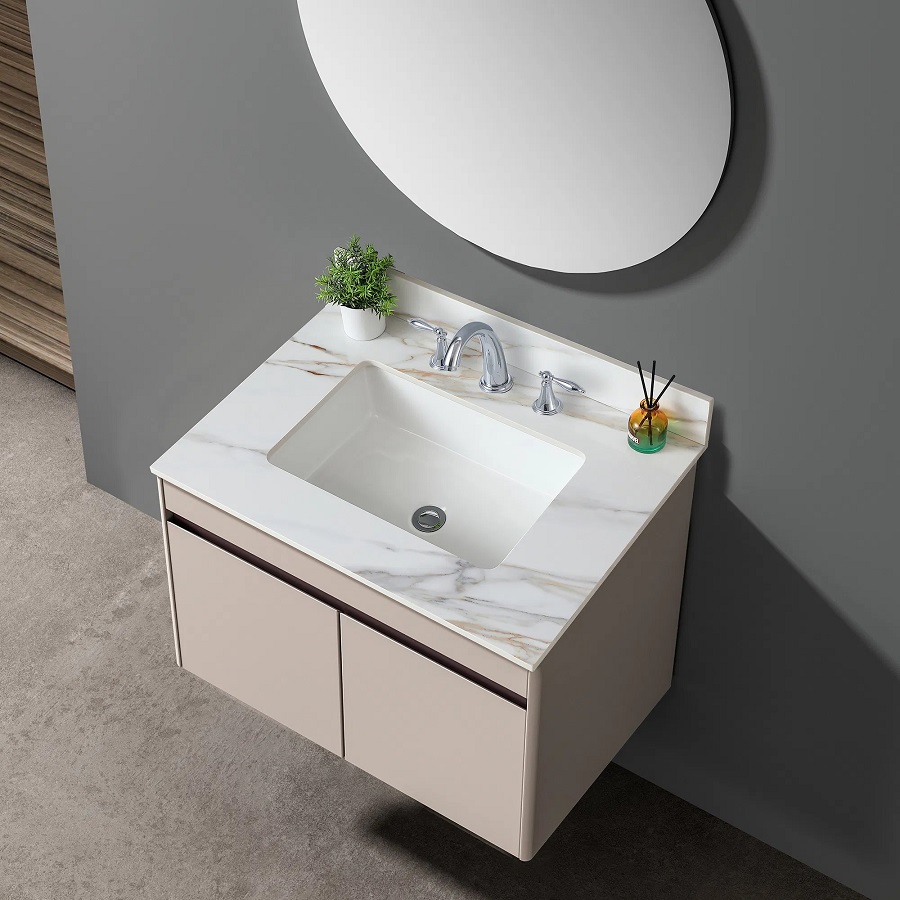Introduction to Bathroom Sink Ergonomics
When designing a bathroom, ergonomics plays a vital role. It refers to creating spaces that mesh with our natural movements and physical comfort. The bathroom sink height is an important ergonomics factor. It affects daily use for activities like washing hands or brushing teeth. A well-placed sink promotes good posture and ease of access. It can prevent back strain and make the bathroom more user-friendly for everyone.
To begin with, let’s understand the significance of choosing the right sink height. Every person is different in shape and size. Thus, a sink height that works for one might not work for another. The ideal height allows users to use the sink without having to bend down or stretch up. A good ergonomic design minimizes physical effort and discomfort.
When assessing bathroom sink ergonomics, consider the sink’s position relative to other fixtures. Take into account the user’s reach and line of sight. Think also about the tasks you commonly perform at the sink. For a comfortable use, the height should align with the user’s elbow or lower arm level when standing upright. This will reduce the need for bending or tiptoeing while using the sink.
In the upcoming sections, we’ll dive into what the “standard” bathroom sink height is and how to determine the right height for your specific needs. We’ll look at the factors impacting height selection, ensuring that our bathroom design is inclusive and accessible to all users, and providing practical advice. The goal is a bathroom space that combines aesthetics with the best ergonomic practices, ensuring both comfort and functionality.

Standard Bathroom Sink Height
Understanding the standard bathroom sink height is crucial to kick-start your bathroom design. It serves as a reference point from which you can adjust to suit individual needs.
The average height for a bathroom sink tends to be about 31 to 36 inches from the floor. This measurement typically includes both the sink and the countertop. It aligns with the comfort zone for most adults, allowing for an upright stance without the need to bend down or stretch.
However, consider that ‘standard’ does not necessarily mean ‘ideal’ for everyone. While a 32-inch sink height might be perfect for some, it could be uncomfortable for children or taller adults. Therefore, while using the standard measurement as a starting point, personal preference and the specific users’ heights should guide the final decision.
Remember, the goal is to achieve optimal ergonomics. So, when contemplating the bathroom sink height, adjust within this standard range to cater to the users’ comfort and the overall aesthetic of your space.
Factors Influencing Sink Height Selection
When selecting the bathroom sink height, several factors come into play. Let’s look at these considerations to make an informed decision.
User Stature and Comfort
The user’s height is a key factor. A comfortable sink height varies with a person’s stature. Aim for a height that allows the user to stand naturally without bending or stretching.
Multigenerational Use
If different ages use the bathroom, pick a versatile height. This ensures comfort for both children and adults. Think about a height that works for the majority of users.
Bathroom Size and Layout
The size and layout of your bathroom impact the sink height. In smaller spaces, a lower sink might fit better and look proportionate.
Type of Sink and Installation
The sink type influences the height. An undermount sink might allow for a taller base, while a vessel sink could require a lower countertop.
Ergonomics and Daily Use
Consider daily activities done at the sink. The height should match the natural arm reach of users to ensure ergonomic use.
Aesthetics and Design Preferences
Choose a height that complements your bathroom’s design. The sink should integrate well with other fixtures and the overall style.
Plumbing Considerations
Existing plumbing can dictate sink height. Adjustments might be costly, so take this into account when deciding.
Factoring in all these elements leads to a bathroom sink height that melds comfort, functionality, and style. Keep comfort at the forefront while aligning with the overall bathroom design.
Designing for Different User Needs
Designing a bathroom requires considering diverse user needs. Every person has unique preferences and physical requirements. The bathroom sink height is a feature that must accommodate this diversity. When choosing a sink height, it is essential to think about who will be using it. Here are some guidelines to ensure that your design caters to different user groups:
Consider the Demographics
Think about the age and physical attributes of the users. A family with small children might benefit from a lower sink height. This makes it easier for kids to reach the sink. On the other hand, a sink used mainly by adults can be positioned higher.
Plan for Accessibility
Accessible design is crucial. It allows people with disabilities to use the bathroom comfortably. An accessible bathroom sink height is typically lower to accommodate wheelchair users.
Incorporate Adjustable Designs
Consider installing adjustable or floating sinks. These can change height to suit the user’s comfort level. This is especially useful in shared bathrooms or public spaces.
Provide Step Stools
In multi-age settings, step stools can help children access higher sinks safely. Ensure the stools are sturdy and slip-resistant.
Remember Guest Use
If you often have guests, pick a bathroom sink height that can serve different heights comfortably. Aim for a middle-range height that works for most people.
By focusing on these areas, you can design a bathroom that suits various needs. Your goal is to combine functionality and convenience. A well-chosen bathroom sink height can make the bathroom a comfortable space for everyone.

Measuring for Your Bathroom Sink Installation
To ensure the right bathroom sink height, accurate measuring is key. Proper measurements make installation smooth and prevent later adjustments. Here’s how to measure for your bathroom sink installation effectively:
Gather Necessary Tools
Start by gathering a tape measure, level, notepad, and pencil. These tools help you record precise measurements.
Assess the Space
Measure the distance from the floor to where the sink top will sit. Note any potential obstacles like electrical outlets.
Check Plumbing Connections
Inspect the plumbing. Ensure the pipes align with the new sink’s height without extra plumbing changes.
Account for Users
Consider the primary users’ heights. Measure the distance up to their elbows to align the sink comfortably.
Include Vanity and Countertop Height
Include the vanity and countertop in your measurements. They add height to the overall sink installation.
Validate with a Mockup
Use cardboard or similar materials to create a sink mockup. Adjust the height to check for comfort and ease of use.
By measuring carefully, you can pinpoint the ideal bathroom sink height for your bathroom’s users and design.
The Impact of Vanity and Countertop Choices on Sink Height
When choosing your bathroom sink height, consider the vanity and countertop. These elements can significantly affect the sink’s final height. Here are key points to keep in mind:
Vanity Height Impacts Sink Placement
The vanity provides the base for your sink and thus affects its height. Standard vanity heights range from 30 to 36 inches. Choose a vanity height that supports the comfort of the sink for users.
Countertop Thickness Adds to Height
Countertops vary in thickness. A thicker countertop will raise the bathroom sink height. Typical thicknesses range from ? inch to 1? inches. Factor this in when measuring for the sink.
Material and Edge Design Play a Role
The countertop material and edge design can influence sink height. Some materials, like granite, are usually thicker than others. The edge design might add extra height as well.
Integrated Sinks Require Different Considerations
If your countertop comes with an integrated sink, measure the combined unit. The sink and countertop need to complement each other for a functional height.
Overmount Versus Undermount Sinks
Overmount sinks sit on top of the countertop. They can add height. Undermount sinks attach below the countertop and might allow for a lower profile.
Vessel Sinks Need Lower Countertops
Vessel sinks sit atop the countertop, significantly increasing overall height. Plan for a lower countertop height to balance the total sink elevation.
Taking these factors into account will help you choose a vanity and countertop. They will contribute to a comfortable and ergonomic bathroom sink height.

ADA Compliance and Sink Height Considerations
When selecting the bathroom sink height, ADA (Americans with Disabilities Act) compliance is important. This ensures accessibility for individuals with disabilities. To meet ADA standards, certain requirements must be kept in mind. Here’s how ADA compliance can affect sink height considerations:
Understanding ADA Requirements for Sinks
ADA guidelines stipulate that sinks should be
no higher than 34 inches from the floor. There should also be enough clearance underneath for a wheelchair. This typically means a space of at least 27 inches high, 30 inches wide, and 11 to 25 inches deep. These measurements help wheelchair users maneuver and use the sink easily.
Picking ADA-Compliant Sinks
When shopping for sinks, look for ADA-compliant models. These sinks are designed with proper height and clearance in mind. They often feature shallow basins to make reaching the faucet easier.
Adjusting Existing Sinks for Compliance
If you’re updating an existing bathroom, adjustments might be needed to meet ADA guidelines. Consider lowering the sink or adjusting the piping to provide proper knee clearance.
Accommodating Both ADA Standards and User Comfort
The goal is to choose a sink height that complies with ADA while still catering to all users. For bathrooms serving various people, aim for a height that meets ADA requirements and is also comfortable for others.
By considering ADA compliance in your bathroom sink height selection, you provide a bathroom that’s functional and accessible to everyone. This not only makes the space more inclusive but can also be a legal requirement in public and commercial settings.
Tips for Choosing the Right Sink Height for Your Bathroom
Here are practical tips to choose the ideal bathroom sink height for your space:
Consider User Height
Begin by noting the height of primary users. Aim for a sink level that is near their elbow height when they stand.
Think About Esthetics
Align the sink with the room’s design. Ensure that it looks right with other parts of the bathroom.
Pick a Flexible Sink Type
Select sinks that fit various users. Vessel sinks may add style, but ensure they will also be comfortable.
Remember Sink Function
Focus on the sink’s function. Daily tasks like hand-washing should feel natural and comfortable here.
Test with Mockups
Make sink height mockups. Use these to trial different heights and find what feels best.
Factor in the Vanity and Counter
Include your vanity and countertop when choosing sink height. They can change the final height.
Keep Accessibility in Mind
Aim for a sink height meeting ADA standards. This is key to ensure everyone can use the bathroom easily.
Look at Future Needs
Imagine future changes in users. A height that works for all ages and abilities is best.
Check Plumbing First
Look at your current plumbing. Can it support the new height without too much change?
By using these tips, your bathroom sink height should fit your needs and style perfectly. It will also be comfortable and accessible for all who use your bathroom.


