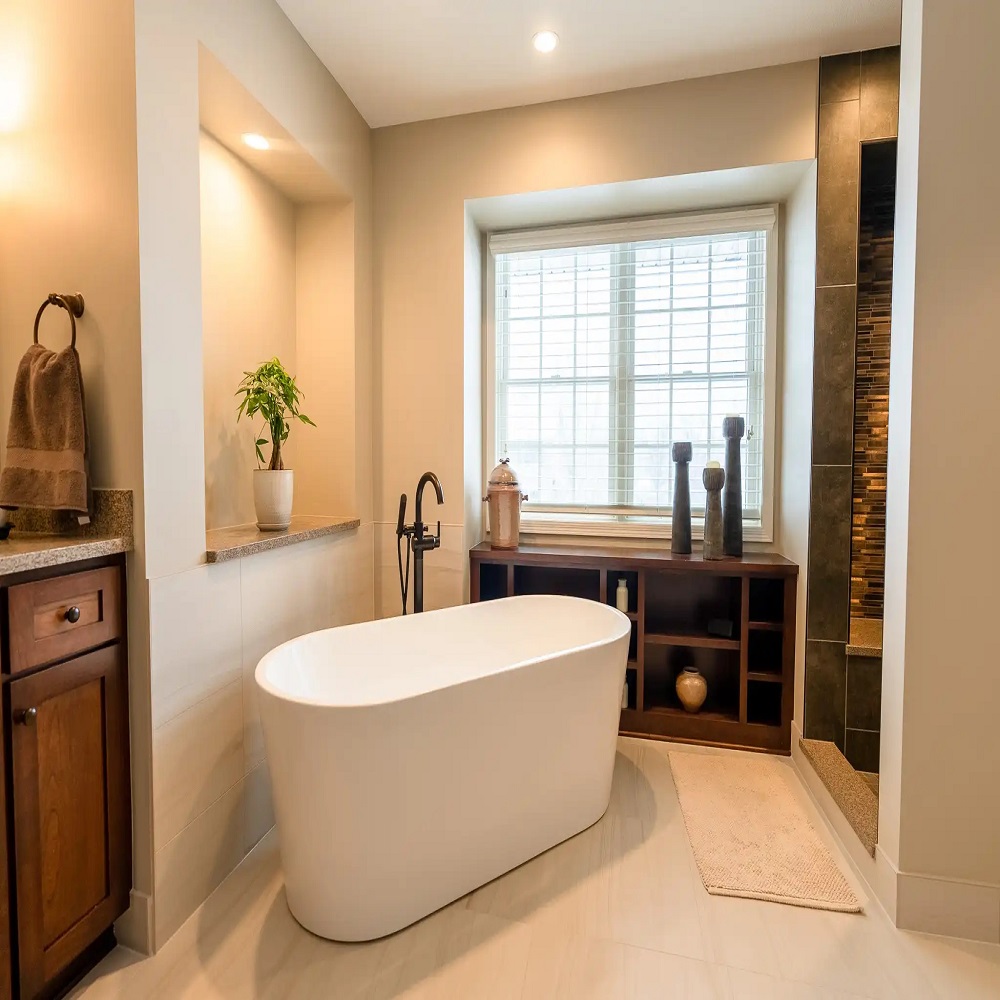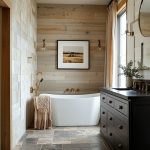Introduction to Master Bathroom Layouts
The master bathroom is an essential space in any home. It’s where we start and end our days, so its layout should promote relaxation and functionality. When considering master bathroom dimensions, think about how you move through the space. Every element, from the doorway to the placement of fixtures, impacts your experience. Therefore, to create an inviting and efficient master bathroom, you must understand the tips and tricks of effective space planning.
Optimal layouts depend on the room’s overall size but strive to maintain a sense of openness. Allocate enough room for each area, from the shower and bathtub to vanities and toilets. Standard dimensions serve as a guide, but customization can help cater to personal preferences and physical needs. Keep in mind that while aesthetics are important, practicality in a master bathroom’s layout is key to creating a comfortable retreat.
In this guide, we’ll delve into the crucial considerations for space planning, the standard dimensions for various bathroom fixtures, and ways to ensure your master bathroom is both beautiful and functional. With the right knowledge, your master bathroom design can become a seamless blend of form and efficient use of space.
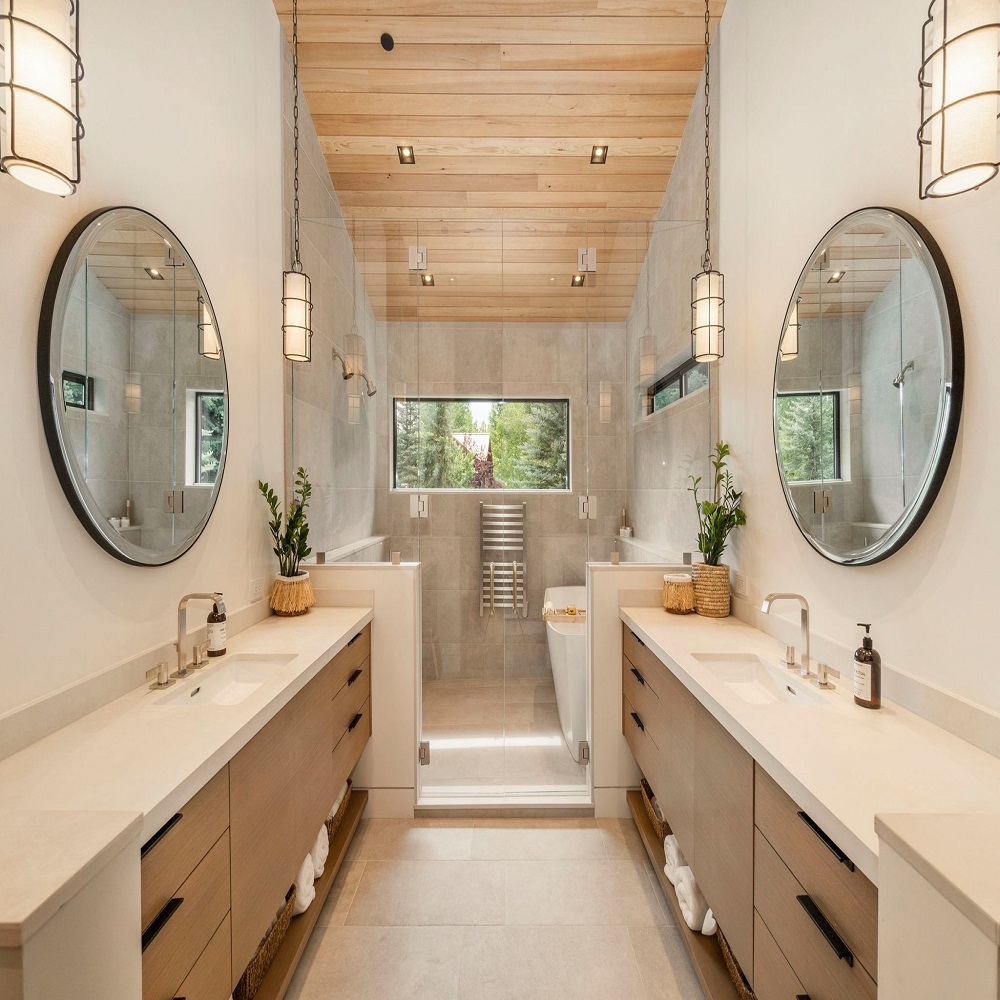
Essential Space Planning Considerations
When planning your master bathroom dimensions, several factors are fundamental to creating a harmonious and functional space. Here’s what to consider for effective space planning:
- Allow for Movement: Ensure that there’s ample room to move comfortably around the bathroom. There should be at least 30 inches of clear space in front of each fixture like the toilet or sink.
- Plan for Privacy: Position the toilet in a discrete area, ideally not in direct view from the door. Consider a separate toilet room or a privacy wall if space allows.
- Consider the Tub: If you plan to include a bathtub, allot enough clearance around it. This ensures safety and ease of cleaning.
- Assess Shower Space: Account for the size of your shower, making sure it’s not too cramped. A standard shower size is 36 by 36 inches, but you may want more space.
- Vanity Placement: Place the vanity strategically, allowing for both storage and elbow room. Double vanities may need more space than a single for ease of use.
- Door Swings: Think about the swing of the door and how it affects the space. Pocket doors or sliding doors can be smart space-saving choices.
- Lighting Considerations: Good lighting is crucial. Plan for a combination of overhead and task lighting, placed to avoid casting shadows.
- Ventilation Needs: Proper ventilation is key to prevent mold and mildew. A window or a good-quality vent fan is necessary.
These space planning tips will help establish a master bathroom that is not only stylish but also practical and comfortable. Keep them in mind as you decide on the dimensions of each part of your master bathroom to ensure the best layout for your needs.
Standard Dimensions for Master Bathroom Fixtures
Getting the dimensions right is crucial for a master bathroom to be functional and comfortable. Standard sizing for fundamental bathroom fixtures serves as a baseline, which you can then tweak to suit your personal taste and specific needs. Let’s dive into the standard dimensions for the major fixtures in a master bathroom.
Bathtubs
A standard bathtub typically measures about 60 inches in length and 30 to 32 inches in width. If you prefer a larger soaking tub, dimensions may increase to 72 inches by 42 inches. Remember to account for extra space for getting in and out safely.
Showers
For showers, the standard size is usually 36 by 36 inches, providing enough room for a comfortable rinse. If you have the space, a 48-inch width is ideal for added luxury and elbow room. Corner showers may vary, often measuring 36 inches on a side.
Toilets
Toilets commonly require at least 30 inches of space in width. From the back wall, plan for at least 12 to 18 inches to center the toilet flange for proper installation. Make sure there’s also 24 inches of clear space in front for ease of use.
Vanities
Vanities come in various sizes, but for a single sink, aim for at least 24 inches in width. Double vanities often need 60 inches or more to prevent crowding. Consider depth too, which is typically around 21 inches.
These dimensions are a start, but it’s always best to tailor your choices to the specific layout and size of your master bathroom. Integrating these standard measurements with the space planning considerations from earlier will ensure a harmonious and functional master bathroom design.
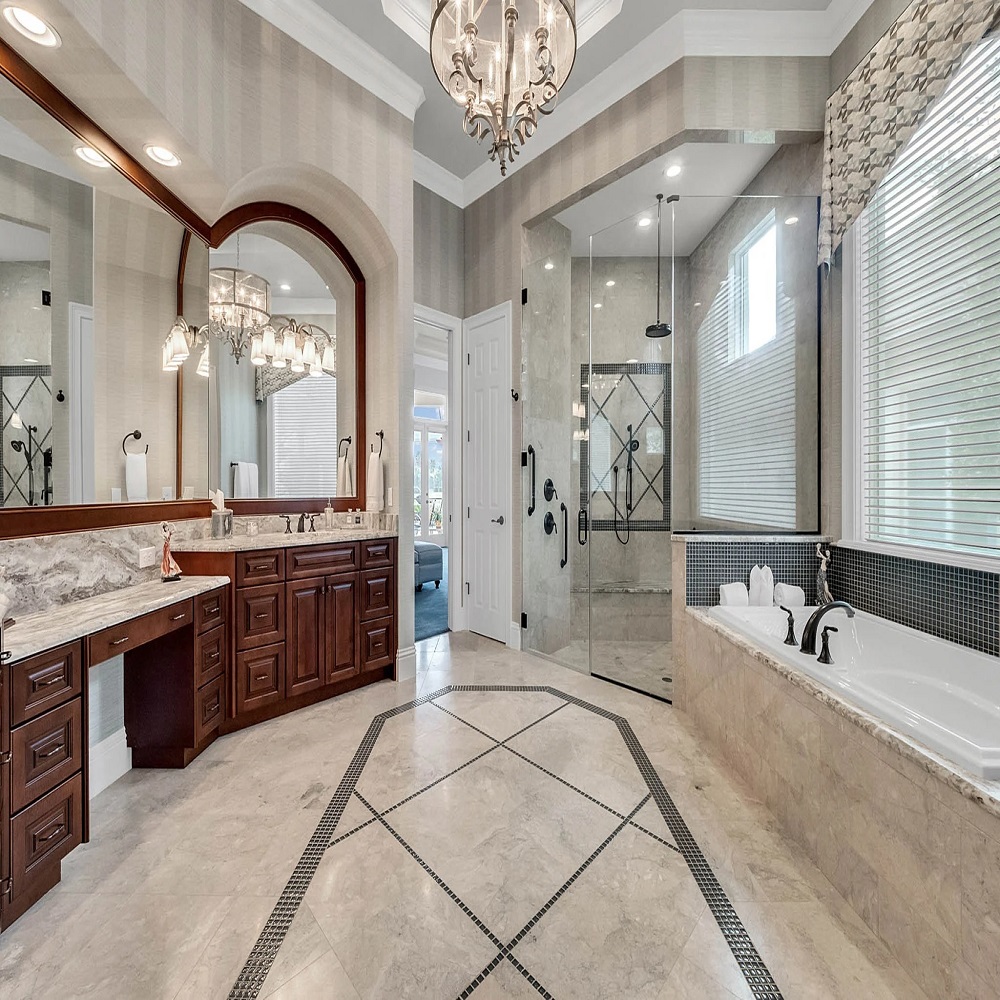
Tips for Maximizing Small Master Bathroom Spaces
When dealing with small master bathroom dimensions, every inch counts. Here are practical tips to help you create a spacious feeling in your compact bathroom:
- Vertical Storage: Use wall height to your advantage by installing tall shelving units or cabinets. This optimizes unused vertical space and keeps the floor clear.
- Streamline Fixtures: Choose sleek, wall-mounted or pedestal fixtures to gain more floor area. Wall-hung toilets and floating vanities can make the floor look less crowded.
- Large Mirrors: A large mirror can visually double the space in a bathroom. It reflects light and makes the room appear larger than it is.
- Sliding Doors: Install sliding or pocket doors instead of traditional swinging doors. This change can free up valuable square footage in your bathroom layout.
- Light Colors: Paint walls and use tiles in light shades. Light colors make spaces feel more open and airy, enhancing the sense of size.
- Clever Lighting: Use multiple light sources to eliminate shadows. Task lighting around the vanity and overhead lighting can brighten the space effectively.
- Glass Shower Doors: Use clear glass for shower enclosures instead of curtains or frosted glass. This allows sightlines to extend through the entire bathroom.
By implementing these strategies, you can maximize the utility and aesthetic of small master bathroom spaces. Even with limited dimensions, thoughtful design choices can turn your bathroom into a delightful and functional sanctuary.
Key Measurements for Comfort and Accessibility
Comfort and accessibility are vital in a master bathroom design. The right measurements can make a world of difference. Here are key dimensions to consider for an accessible master bathroom:
- Door Widths: An accessible bathroom requires a door width of at least 32 inches. This allows for wheelchair access.
- Turning Radius: Ensure there’s enough space for a 60-inch turning radius. This provides maneuverability for mobility aids.
- Sink Height: Mount sinks no higher than 34 inches from the floor. Also, provide at least 27 inches of knee clearance.
- Shower Accessibility: Walk-in showers should have no steps. Equip them with grab bars at 33 to 36 inches off the shower floor.
- Bathtub Access: If a bathtub is present, its side should be no higher than 19 inches. Consider adding grab bars here too.
- Toilet Height: The seat height of an accessible toilet should be between 17 to 19 inches. This assists in transfers from mobility devices.
By paying attention to these measurements, you create a master bathroom that is welcoming and usable for all, regardless of mobility level.
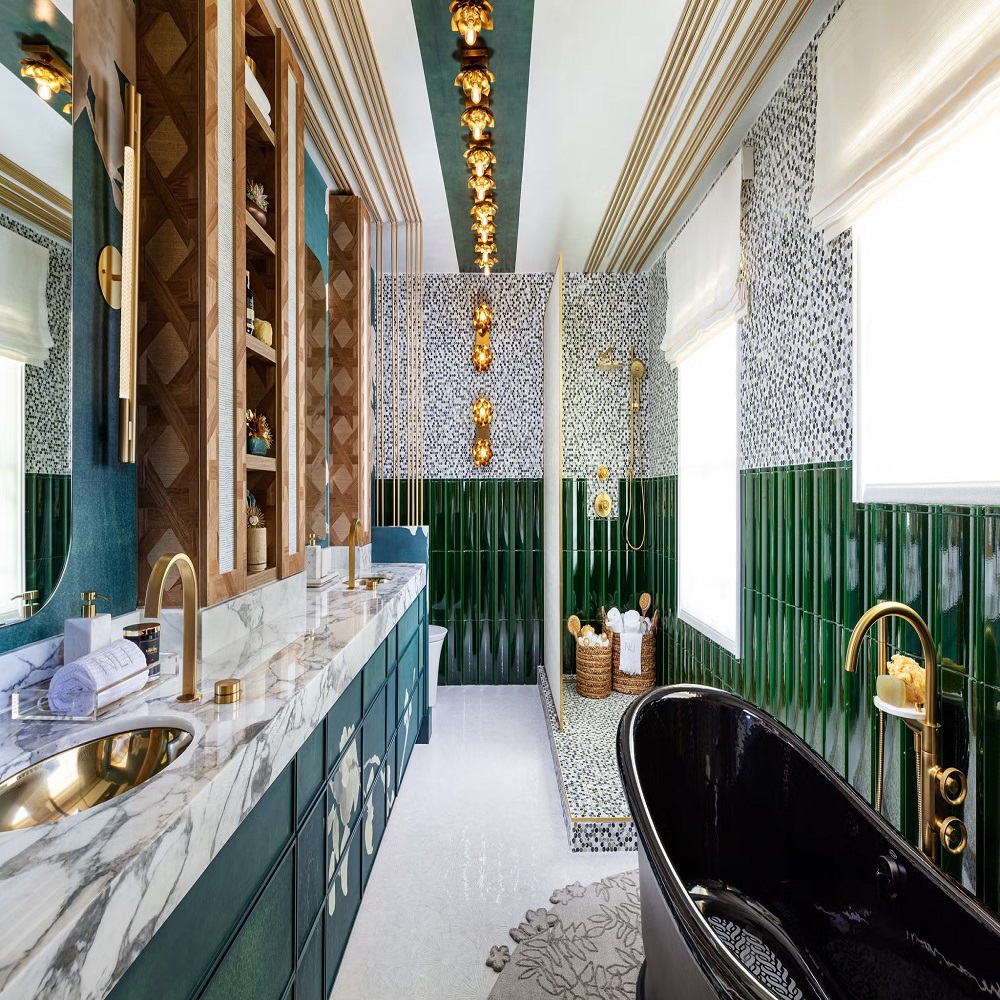
Integrating Storage Solutions in Master Bathrooms
Incorporating adequate storage in master bathroom designs is crucial. Here are strategies to blend storage solutions seamlessly:
- Custom Cabinetry: Tailor cabinets to fit your space and needs. Choose designs that maximize every inch.
- Built-in Shelves: Save floor space with built-in shelves within walls. Perfect for towels, toiletries, and decor.
- Over-the-Toilet Storage: Utilize the space above the toilet. Install shelves or cabinets for additional room.
- Freestanding Pieces: Use freestanding shelves or furniture. This adds flexibility and style to your storage options.
- Medicine Cabinets: A mirrored medicine cabinet serves two purposes. It provides storage and is essential for grooming.
- Under-Sink Organizers: Make the best of under-sink areas. Pull-out drawers or shelves can organize cleaning supplies and more.
- Shower Nooks: Carve out niches in shower walls for shampoos and soaps. Keeping them off the floor frees up space.
- Towel Racks: Install towel racks or hooks on empty walls. They keep towels handy and can also be decorative.
By implementing these storage solutions, master bathrooms can be both stylish and practical. Smart storage helps keep your bathroom clutter-free and serene.
Final Thoughts on Master Bathroom Design
When wrapping up your master bathroom project, remember that good design blends both form and function. While standard dimensions for fixtures offer a starting point, they are guides, not rules. Personalization is key; it creates a space that reflects your unique style and meets your specific needs. Your master bathroom should feel like a personal oasis, so comfort, accessibility, and storage should be top of mind.
When considering layout and placement, visualize your daily routine. Allow for ample space where it counts, and don’t be afraid to deviate from the norm to suit your lifestyle. If your master bathroom is on the smaller side, remember the tips to give the illusion of more space, like using light colors and large mirrors.
Finally, remember the importance of good lighting and ventilation, which make a significant difference in the look and feel of the space. Make sure your master bathroom not only looks good but also feels good to be in. A well-designed bathroom can be a transformative space that sets the tone for your day.
By keeping these final thoughts in mind, your master bathroom dimensions will serve as a blueprint for creating a space that’s not only pleasing to the eye but also enriches your home experience.
