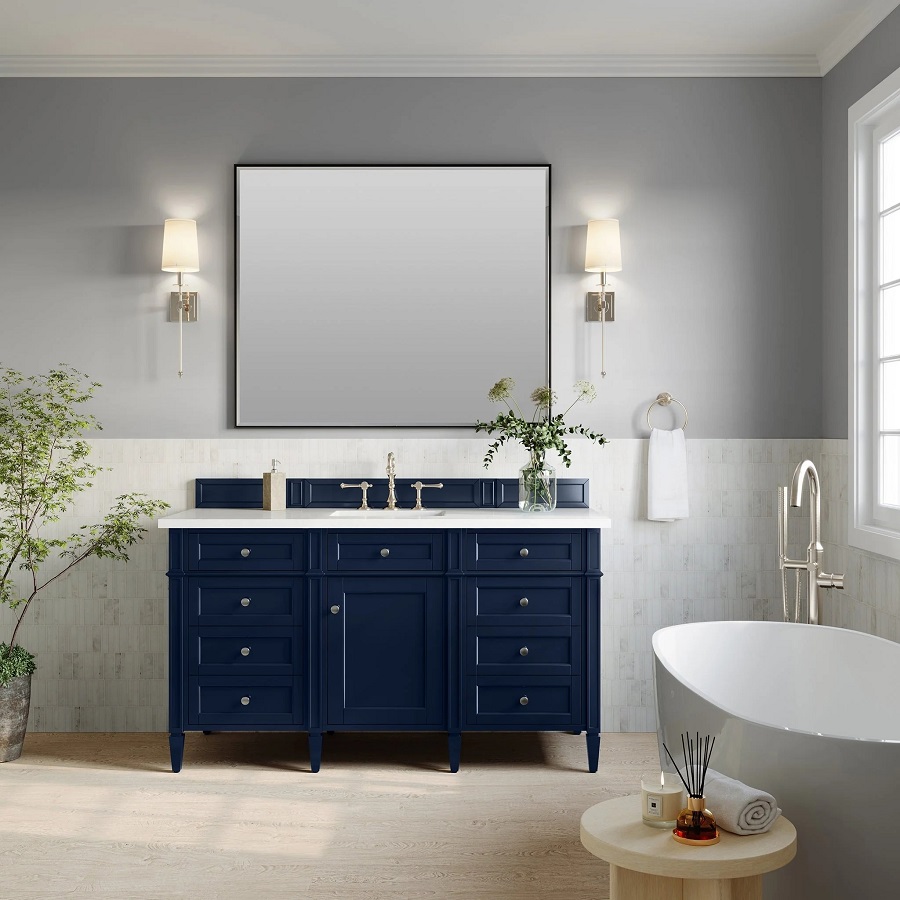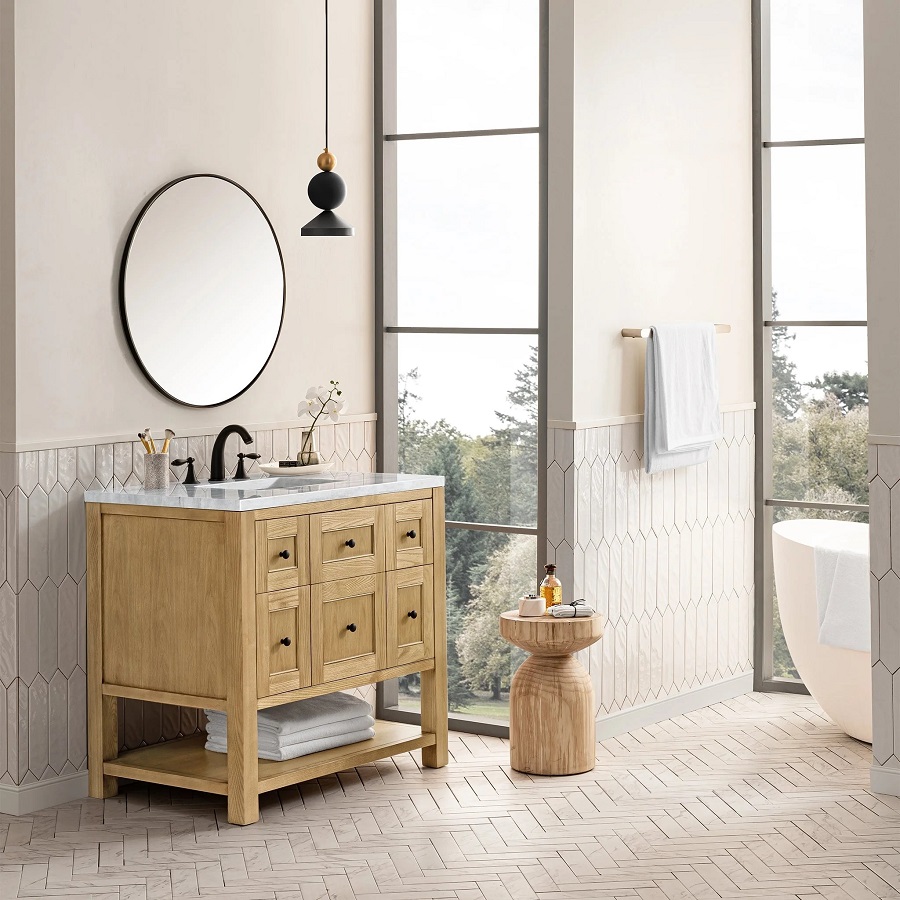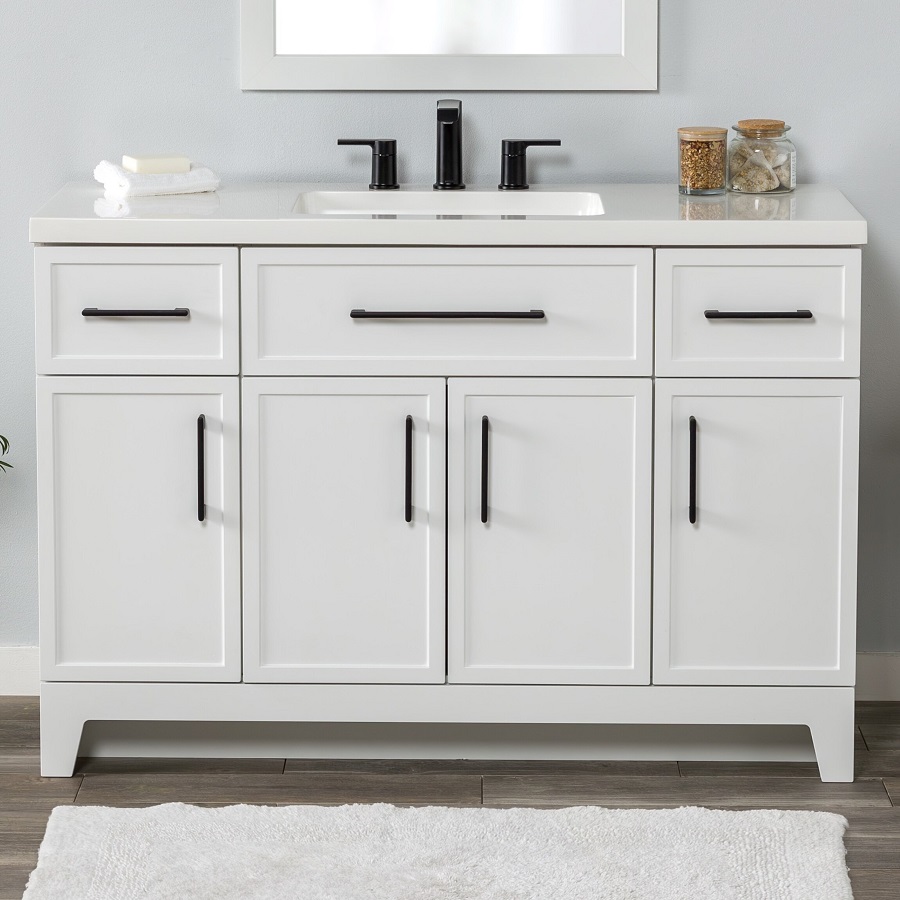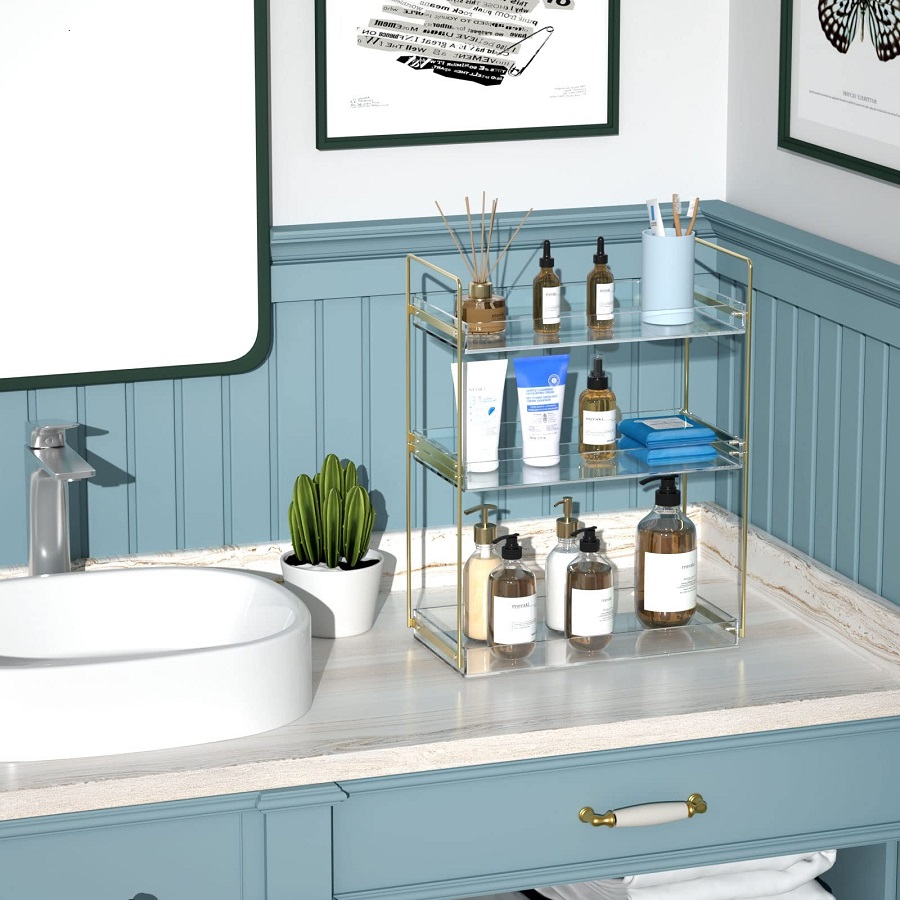Standard Bathroom Counter Height
When planning a bathroom renovation, selecting the right bathroom counter height is crucial. The standard height for a bathroom counter typically measures around 31 to 34 inches from the floor to the countertop surface. This height suits most adults and accommodates standard bathroom use, from hand washing to teeth brushing.
The traditional height for a bathroom vanity, which includes the cabinet and the countertop, is about 32 inches. This height has been commonly accepted as it matches the dimensions of furniture used throughout history. However, this height might not be ideal for all users.
Standard bathroom counter heights can vary slightly depending on the design and the manufacturer. This variance is something to consider when picking out a vanity. It’s essential to check the product specifications to ensure the counter height aligns with your ergonomic needs and design preferences.
In recent years, ‘comfort height’ vanities have gained popularity. These are typically around 36 inches tall, mimicking the height of kitchen counters, and are designed to reduce the strain of bending over when using the sink. This may be an important consideration for a more accessible and comfortable bathroom experience, particularly for taller individuals or those with back pain.
While the standard bathroom counter height serves as a guide, it’s important to customize this aspect to suit the specific needs and preferences of the users. Up next, we will delve into the pros and cons of opting for a comfort height vanity.

Comfort Height Vanity: Pros and Cons
A comfort height vanity, usually about 36 inches tall, offers several advantages and a few drawbacks. Here are the key pros and cons to consider when thinking about incorporating a comfort height vanity in your bathroom renovation.
Pros of a Comfort Height Vanity
- Ergonomics: Taller vanities can reduce the need for bending over, easing back strain for most adults, especially those who are taller.
- Accessibility: These vanities are a smart choice for an aging population, offering easier use for those with limited mobility or back problems.
- Resale Value: Bathrooms with comfort height vanities often appeal to potential buyers, potentially increasing the home’s marketability.
- Versatility: They can provide a modern look and feel, aligning well with contemporary bathroom design trends.
Cons of a Comfort Height Vanity
- Children’s Use: At 36 inches, these vanities can be too tall for children, requiring a step stool for accessibility.
- Non-Standard Fittings: Plumbing may need to be adjusted, as the traditional fixtures may not align with the increased height.
- Aesthetics: A taller vanity could disrupt the visual flow in small bathrooms, making the space feel cramped.
- Cost Implications: Selecting a non-standard vanity might lead to higher costs due to potential alterations in plumbing and fixtures.
When considering a comfort height vanity, it’s vital to balance the bathroom counter height with the users’ needs while taking into account the overall bathroom design. Next, we shall explore how to choose the right counter height for different bathroom users, ensuring both functionality and style.
Choosing the Right Counter Height for Different Bathroom Users
Choosing the right bathroom counter height requires attention to the bathroom’s users. When selecting a counter, consider the height and mobility needs of everyone who will use it. This ensures comfort and functionality for all.
- For Adults: The standard height, typically around 31 to 34 inches, suits most adults. Fine-tune this based on personal preference and height for optimal ergonomic comfort.
- For Children: If children are using the bathroom regularly, consider a lower counter height or provide a safe step stool. Adjustable counters can also accommodate growing family members.
- For Users with Disabilities: Counter heights that comply with the Americans with Disabilities Act (ADA) are key for inclusivity. These counters are typically lower, around 34 inches maximum, to accommodate wheelchair access.
- For Multigenerational Use: A variable height counter that can be adjusted may be the best solution for homes with users of varying ages and abilities. Look for designs that can be modified easily.
Remember, customizing the counter height to the primary users can make a significant difference in the bathroom’s usability and comfort. Choosing wisely will create a space that meets everyone’s needs.
Pedestal Sinks vs. Bathroom Vanities: Height Considerations
When renovating a bathroom, choosing between a pedestal sink or a vanity is a key decision. This choice impacts not just the look of your bathroom but the functional height considerations as well.
- Pedestal Sinks: These are sleek and take up less space. They often stand at about 30 inches tall. This height can work well for adults but may not be ideal for children or those with back problems. Pedestal sinks are best in small bathrooms or powder rooms where space is limited.
- Bathroom Vanities: Vanities combine storage and style. They typically match the standard bathroom counter height of 31 to 34 inches. For a comfort height vanity, the counter can reach up to 36 inches. Vanities are versatile and can be customized for all users, from children to adults.
When deciding, think about who uses the bathroom most. For families with young children, bathroom vanities might be better suited. If space is tight or the bathroom is mainly for adults, a pedestal sink could be the way to go. Remember, the right choice in height helps ensure everyone’s comfort and the bathroom’s functionality.

Adjusting Counter Height in a Bathroom Remodel
When remodeling a bathroom, adjusting the counter height can significantly enhance user experience. Tailoring the height to the individuals who use the bathroom most is not only about comfort but also about efficiency and safety. Below are key factors to consider when setting the right height during a bathroom remodel.
- User Height and Preferences: Consider the stature and preferences of the primary bathroom users. Taller individuals might benefit from a vanity closer to 36 inches, while shorter adults may prefer the standard range.
- Safety and Comfort: For households with children or elderly family members, safety is paramount. Choose heights that minimize the risk of falls or strains.
- Existing Plumbing Constraints: Adjusting bathroom counter height could require changes in plumbing. Factor in these potential alterations to avoid surprise costs.
- Future Flexibility: If you anticipate changes in the household, such as aging relatives moving in or children growing up, plan for adjustable solutions or heights that will continue to serve well over time.
- Budget Considerations: Keep in mind that modifying counter height can impact your budget. From purchasing new cabinetry to adjusting plumbing, costs can add up.
Making informed decisions about counter heights during a bathroom renovation can prevent future inconveniences. Always align changes with the current and future needs of the home’s occupants for a blend of comfort and practicality.
Impact of Counter Height on Bathroom Design and Functionality
Choosing the right bathroom counter height impacts both design and usability. A well-selected counter height ties the room together, affecting the overall aesthetic and how users interact with the space. Here are key ways that counter height plays a role in bathroom design and functionality:
- Aesthetics: Counter height can influence the bathroom’s visual harmony. Too high or too low can distort proportions and affect the flow.
- Ergonomics: Proper counter height ensures comfortable use. It can prevent stooping or stretching, which over time, may lead to discomfort or injury.
- Storage Access: Counter height affects access to storage. Higher vanities provide more under-counter space, while lower ones may restrict storage options.
- Mirror Placement: The height of the vanity influences the mirror position. Ensuring that mirrors are at an appropriate level for users is key for daily routines.
- Lighting: Adequate lighting is crucial in bathrooms. Counter height can affect the positioning of light fixtures and the quality of illumination.
Balancing these elements is essential when contemplating the ideal bathroom counter height. It’s not just about meeting standard height measurements but about creating an environment that is both functional and pleasing to the eye. By carefully considering the impact of counter height, your bathroom renovation will cater to both practical needs and design elegance.

ADA Compliance and Counter Height Regulations
Ensuring that your bathroom renovation meets ADA compliance is crucial, especially if it’s a public or commercial space or if you require an accessible home environment. ADA (Americans with Disabilities Act) provides guidelines to make sure that individuals with disabilities have the same opportunities as everyone else to enjoy a functional and safe bathroom. Here are some requirements regarding bathroom counter height:
- Accessible Sink Height: The ADA specifies that accessible sink counters must not exceed 34 inches in height.
- Clear Floor Space: Adequate floor space is required under the sink for easy wheelchair access; the regulations call for a minimum of 30 inches by 48 inches of clear floor space.
- Knee Clearance: There also needs to be room for knee clearance under the sink, which should be 27 inches high, 30 inches wide, and 19 inches deep, allowing for comfortable use by someone in a wheelchair.
- Reach Range: Any controls, dispensers, and usable items should be within a reach range of no higher than 48 inches and no lower than 15 inches from the floor.
When planning a renovation, consider these regulations to ensure your bathroom is both legally compliant and accessible. Always check with current ADA guidelines as standards can update over time. Incorporating ADA-compliant features can also be an advantage for resale, making the home more appealing to a broader range of buyers. If you’re renovating a residential bathroom not under ADA obligations but wish to add an inclusive design, these guidelines can still inform your choices to create a space comfortable for all users.
Tips for Customizing Bathroom Counter Height
Customizing your bathroom counter height is a key step to achieving both comfort and functionality in your bathroom renovation. Whether you are accommodating the needs of children, adults, or persons with disabilities, here are some tips to consider:
- Measure User Heights: Start by measuring the average height of the primary users of the bathroom. This helps determine a comfortable counter height for daily use.
- Consider Future Changes: Think about potential changes in who will use the bathroom in the future. Adjustable counters offer flexibility for changing needs.
- Evaluate Bathroom Size: Larger bathrooms can often accommodate taller counters without looking cramped. Balance counter height with the room’s dimensions.
- Account for Vessel Sinks: If you plan to install a vessel sink, remember it will add height to the vanity. Adjust the counter height accordingly to maintain usability.
- Consult Ergonomic Standards: Refer to ergonomic guidelines to find a height that minimizes bending and reaching, thus reducing strain on the body.
- Anticipate Bathroom Fixtures: Choose fixtures that complement the height of your counters, ensuring that everything is within a comfortable reach.
- Match Decor Style: Ensure that the height of your counter aligns with the overall design and decor style of your bathroom for aesthetic harmony.
- Integrate Step Solutions: For homes with children, integrate steps or stools that are sturdy and safe, allowing them to use the counters independently.
By keeping these tips in mind, you can create a bathroom counter height that is not only tailored to the users’ comfort but also enhances the bathroom’s overall design and efficiency. Remember to incorporate the keyword ‘bathroom counter height’ into your considerations to maintain SEO relevance.


