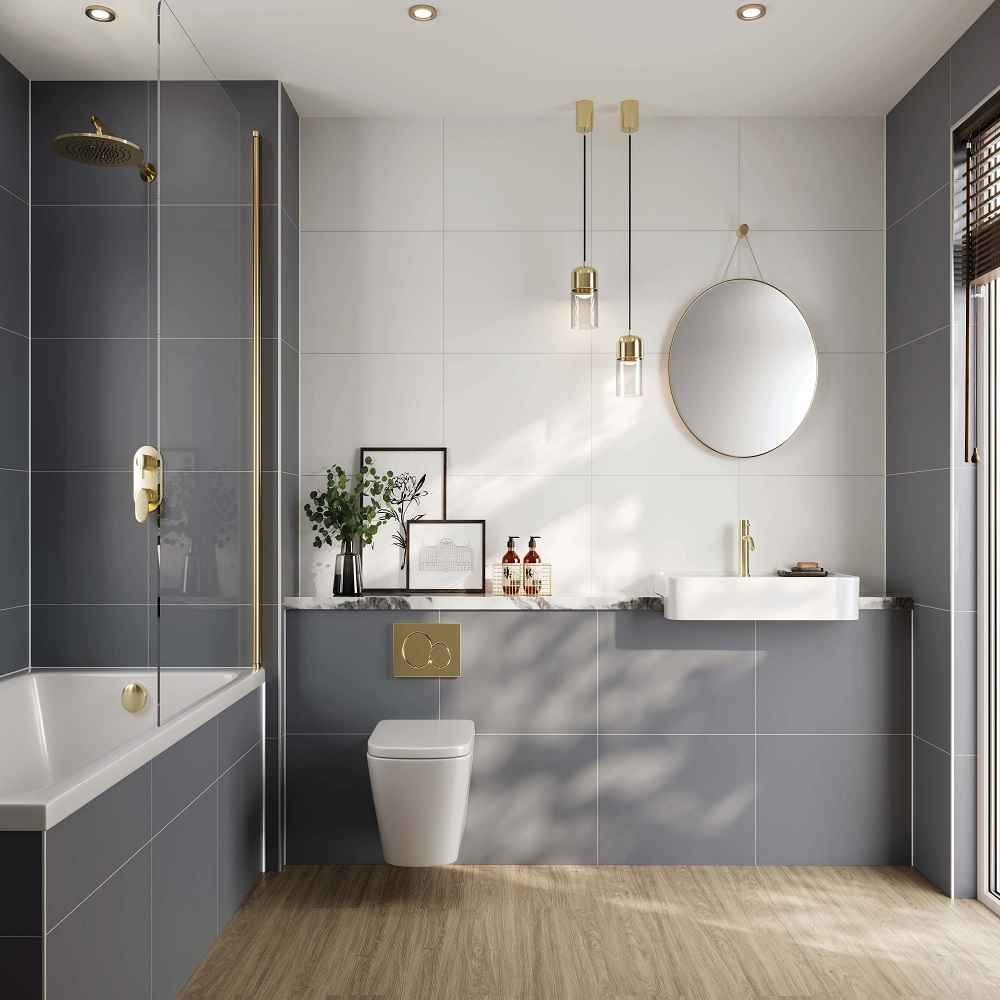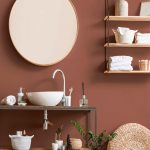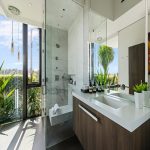Introduction to Master Bathroom Size Dynamics
Master bathrooms reflect a home’s comfort and luxury level. They vary greatly in size and design, depending on the available space and homeowner’s preferences. When we talk about master bathroom size dynamics, we’re exploring how different sizes can affect the overall functionality and aesthetic of the space. Comfort, convenience, and style play significant roles in determining the ideal master bathroom dimensions for a given home.
In terms of size, master bathrooms can range from modestly spacious to expansive retreats. The primary factors influencing size include the home’s layout, the homeowners’ needs, and, importantly, the desired amenities. From practical considerations like fixture placements to luxurious inclusions such as spa-like features, every aspect depends on the master bathroom’s dimensions.
A well-sized master bathroom not only enhances daily routines but also adds value to the property. Standard bathrooms may suffice for functionality, but master bathrooms are often expected to offer more: room for movement, relaxation areas, and a feeling of indulgence. This guide will provide insights into the common average sizes, layout considerations, and trending features that one should consider while planning a master bathroom space.
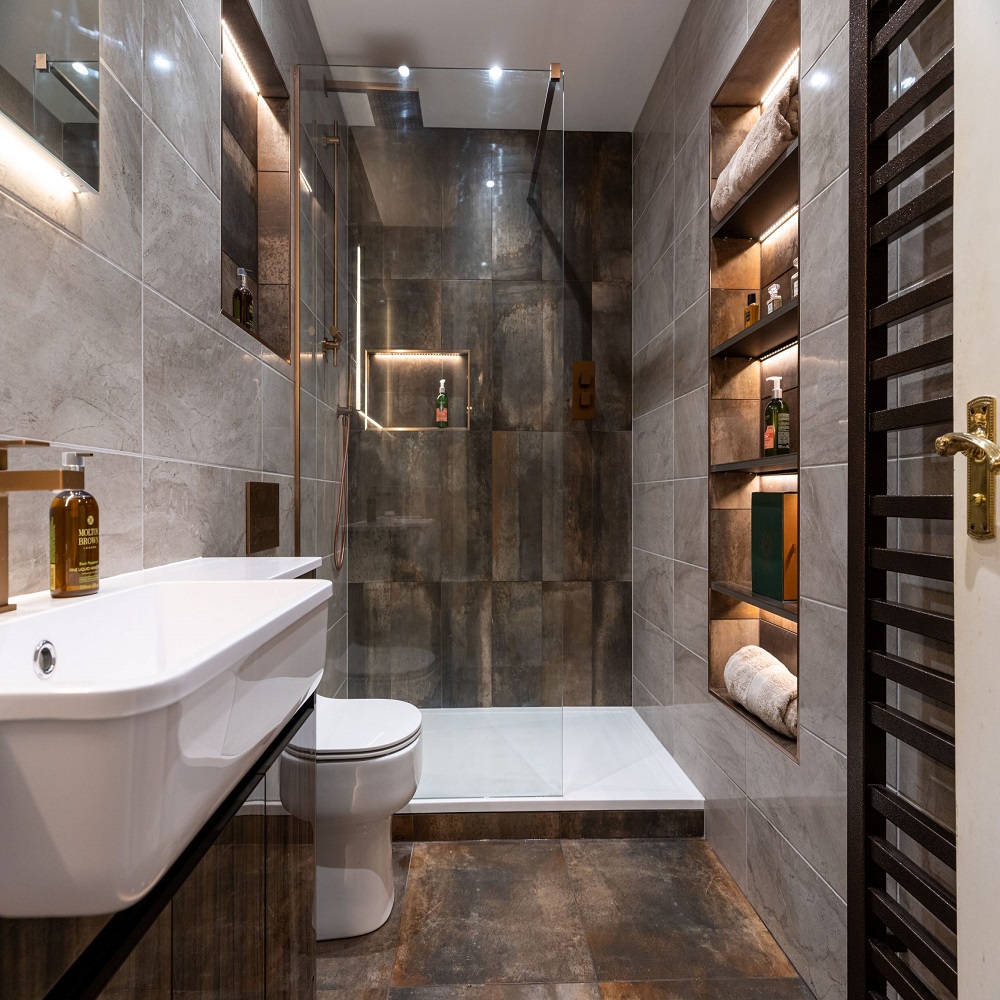
Common Average Sizes for Master Bathrooms
When embarking on a master bathroom design, size is a critical element to consider. Typically, the average master bathroom spans from about 40 square feet in older homes to a more generous 160 square feet in newer constructions. This variance in size provides homeowners with a range of possibilities when it comes to incorporating the desired elements into their master bathroom design.
In the U.S., homeowners can expect the following average size ranges for master bathrooms:
- Compact Master Bathroom: Older homes often feature master bathrooms that range between 40 to 60 square feet. These spaces call for efficient layout planning to ensure all essential fixtures fit comfortably.
- Standard Master Bathroom: A typical new-build master bathroom size lies in the region of 60 to 100 square feet. This offers ample space for the essentials and potentially a few added luxuries.
- Spacious Master Bathroom: In more luxurious homes, you may find master bathrooms that exceed 100 square feet, with some reaching up to 160 square feet. These expansive areas allow for a high degree of freedom in design and can accommodate additional amenities like larger showers, double vanities, or even a bidet.
As you design, keep in mind that these sizes are averages and can be adjusted based on individual house plans and homeowner requirements. The right size for your master bathroom will need to balance the available space with the desired comfort and functionality. Planning with these average dimensions in mind will help ensure a balanced and harmonious bathroom design.
Essential Considerations for Master Bathroom Layouts
When designing a master bathroom, layout is key. A good layout ensures the space is both practical and inviting. Here are the main points to consider when planning your master bathroom layout:
- Fixture placement: Decide where to put the toilet, sink, shower, and tub. Make sure these fit comfortably and allow for easy movement. For example, provide at least 24 inches of clear space in front of the toilet.
- Storage solutions: Think of where to put towels and toiletries. Include cabinets, shelves, or a closet. This helps to keep the area tidy and organized.
- Privacy: If the bathroom is shared, consider separate areas for the toilet or bath. This can mean adding a privacy wall or a door.
- Lighting: Plan for both natural and artificial light. Place windows or skylights for daylight. Add layered lighting with LEDs or sconces for the night.
- Ventilation: Ensure there’s good airflow. This can be from a window or an exhaust fan. Proper ventilation prevents mold and keeps the air fresh.
- Accessibility: Keep in mind the needs of all users. This includes wide doorways and non-slip floors. Also consider grab bars near the toilet and shower.
- Visual Flow: Aim for a consistent style with the rest of your home. Choose colors and materials that complement the bedroom or other areas.
Remember, master bathrooms vary in size. Adjust these considerations to fit the space you have available. With careful planning, you can create a master bathroom that is both beautiful and functional.
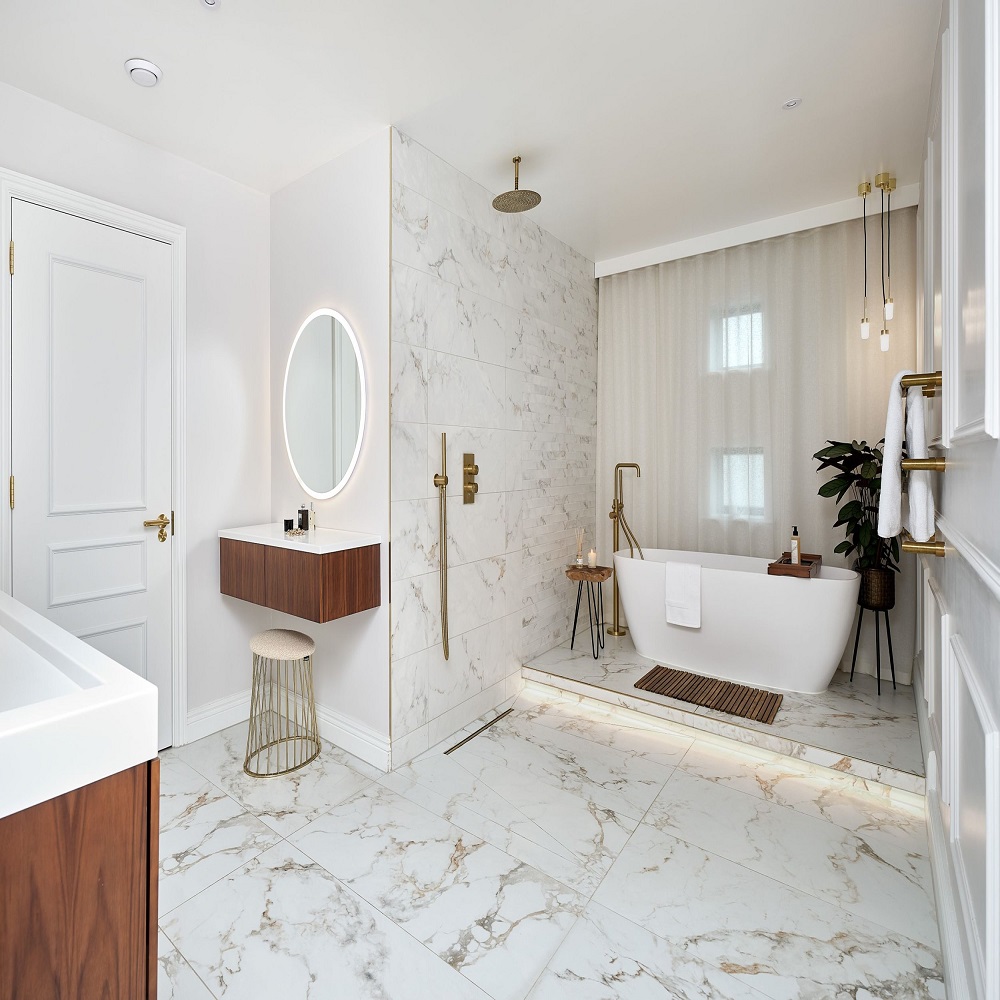
Features and Luxury Amenities in Modern Master Bathrooms
Modern master bathrooms are not just functional spaces, but also personal sanctuaries that offer luxury and relaxation. When considering the size of a master bathroom, it’s important to think about the amenities you desire. These high-end features define the modern master bath and provide a spa-like experience. Here’s a list of sought-after features for contemporary master bathrooms:
- Double vanities: A must-have for couples, offering convenience during the morning rush.
- Soaking tubs: Large, deep tubs ideal for unwinding after a long day.
- Walk-in showers: Spacious and often equipped with multiple showerheads.
- Heated floors: Add comfort and warmth, especially in colder climates.
- Towel warmers: A luxurious touch giving you toasty towels after your bath or shower.
- Private toilet area: A secluded space for the toilet offers increased privacy.
- Ample lighting: Task, ambient, and accent lighting ensure perfect illumination.
- Natural materials: Use of stone, wood, and marble brings the beauty of nature inside.
- Smart technology: Integrated technology for controlling temperature, lighting, and media.
By including these features, you can create a master bathroom that’s not only practical but also a retreat from daily stress. Each amenity should fit comfortably within the chosen master bathroom size, keeping in mind the layout and overall design of the space. Optimal planning makes it possible to indulge in these luxuries regardless of the bathroom’s size.
Balancing Functionality and Style in Master Bathroom Design
Designing a master bathroom involves combining practicality with elegance. The space should allow for everyday use while reflecting personal style. Here’s how to achieve this balance:
- Evaluate space: Take stock of the square footage. This determines the choice and arrangement of features like showers and vanities.
- Choose a focal point: Decide on a centerpiece, like a freestanding tub or a statement vanity, to anchor the design.
- Functional layout: Ensure ease of movement. Arrange fixtures for efficiency without compromising on the design.
- Aesthetic touches: Select fixtures and finishes that reflect the desired style, whether modern or traditional.
- Consistent theme: The bathroom’s decor should complement the home’s overall theme for a cohesive look.
- Personal touches: Incorporate elements that personalize the space, such as unique tiles or artwork.
- Quality materials: Invest in durable and moisture-resistant materials for longevity and appearance.
- Lighting: Combine natural and artificial light sources to highlight design features and enhance functionality.
Every piece and design choice in the master bathroom should serve a purpose while contributing to the room’s ambiance. With the right balance, a master bathroom can be a practical haven that reflects the homeowner’s tastes and lifestyle.
ADA Compliance and Accessibility in Master Bathrooms
Designing ADA-compliant master bathrooms is crucial for accessibility. These ensure that everyone, regardless of mobility, can use the bathroom safely and comfortably. Features in ADA-compliant bathrooms include wider doorways, roll-in showers, and grab bars, which assist those in wheelchairs or with limited mobility.
Key Features of ADA-Compliant Master Bathrooms
- Wider Doorways: Doorways should be at least 36 inches wide to accommodate wheelchairs.
- Lower Sink Heights: Sinks and vanities should be installed at a more accessible height. This allows room for a wheelchair to fit beneath.
- Grab Bars: Install these near the toilet and in the shower area. They provide support and stability.
- Roll-in Shower: Designed without a threshold, these showers allow wheelchair users to enter easily.
- Higher Toilets: ADA-compliant toilets are slightly taller. This makes sitting and standing easier for everyone.
Design Tips for Master Bathrooms with ADA Compliance
- Sufficient Turnaround Space: Ensure there is enough room for a wheelchair to turn around, typically a 60-inch diameter space.
- Non-Slip Flooring: Choose materials that reduce the risk of slips and falls in wet areas.
- Contrasting Colors for Safety: Use contrasting colors for floors, walls, and fixtures to help visually impaired individuals navigate more easily.
Following these guidelines helps create a master bathroom that is welcoming and accessible for everyone, enhancing both functionality and style. Such thoughtful design considerations can significantly increase the value and appeal of a property.
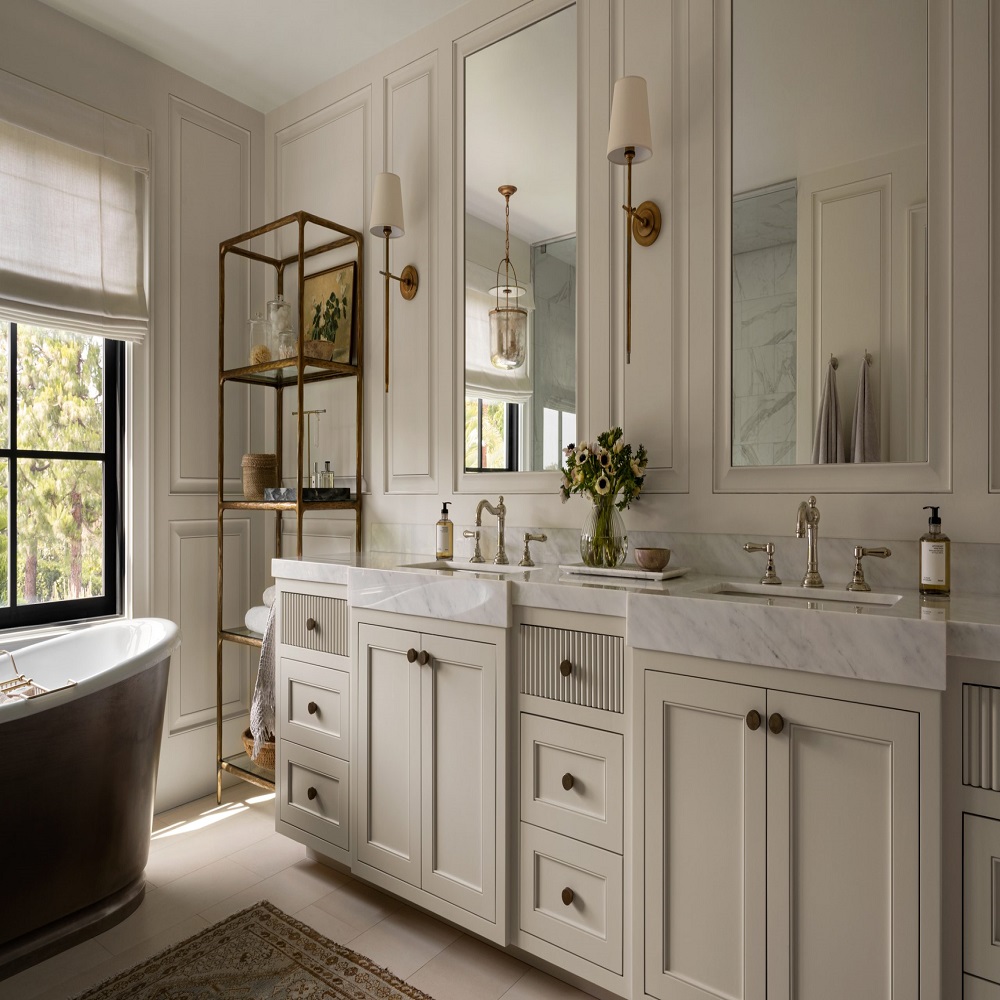
Planning for Varied Home Types: Master Bathroom Dimensions
When creating master bathrooms, it’s essential to consider the type of residence as each demands unique dimensions. Below is a useful guide:
- Apartments and Townhomes: Given the constrained space, master bathrooms should usually be compact yet functional, typically ranging from 40 to 60 square feet. Optimizing every inch is crucial; think vertical storage and floating fixtures.
- Single-Family Homes: These homes allow more flexibility in size. A typical master bathroom could measure between 60 to 100 square feet, opening up possibilities for adding both a bath and a standalone shower without making the space feel cramped.
- Luxury Residences: For houses where space is not a limitation, master bathrooms can be sprawling, sometimes exceeding 100 square feet. This large size can accommodate high-end features like double vanities, large bathtubs, and even a dressing area.
- Tiny Homes and Eco-friendly spaces: In these, the master bathroom might only be about 35 to 40 square feet. Due to space constraints, multifunctional fixtures and all-in-one shower-bath units are preferable, along with storage solutions that utilize every possible area.
When planning your master bathroom, match the dimensions and layout with the lifestyle and architecture of the home. Properly scaled spaces enhance both functionality and comfort, making the master bathroom a true retreat.
Useful Tools and Tips for Designing Your Master Bathroom
Designing a master bathroom that combines functionality and style can be easier with the right tools and tips. Here’s how you can optimize your design process and ensure a rewarding outcome:
Pick the Right Design Software
Using modern design software simplifies the creation of accurate floor plans. Tools like Cedreo allow you to visualize in 3D, offering a better perspective of the finished design. Such software helps not only in laying out space but also in selecting materials and fittings that fit perfectly within your master bathroom size.
Utilize Online Resources for Inspiration
Leverage platforms like Pinterest and Instagram to gather ideas and find what resonates with your vision. These resources can provide creative design layouts, color schemes, and fixture choices that fit your master bathroom dimensions.
Consider a Professional Consultation
Getting expert advice can make a significant difference. A professional designer can offer tailored solutions that maximize both the functional and aesthetic potential of your bathroom, adhering to your specified master bathroom size.
Make Use of Space-Saving Fixtures
For smaller master bathrooms, consider installing wall-hung toilets and sinks that free up floor space, making the area feel larger than it is. Multifunctional furniture, like vanity cabinets with built-in storage, can also be beneficial.
Keep Accessibility in Mind
Plan with accessibility features from the start if your home needs to accommodate individuals with limited mobility. Include options liker wider door frames, walk-in showers, and grab bars in your designs.
Reflect on Lighting and Ventilation Solutions
Adequate lighting and ventilation are crucial. Ensure your design includes windows or quality ventilation systems, and use layers of lighting (ambient, task, and accent) to enhance the bathroom’s functionality and ambiance.
By using these tools and tips effectively, you can design a master bathroom that is not only practical and stylish but also a true reflection of your personal needs and preferences.
