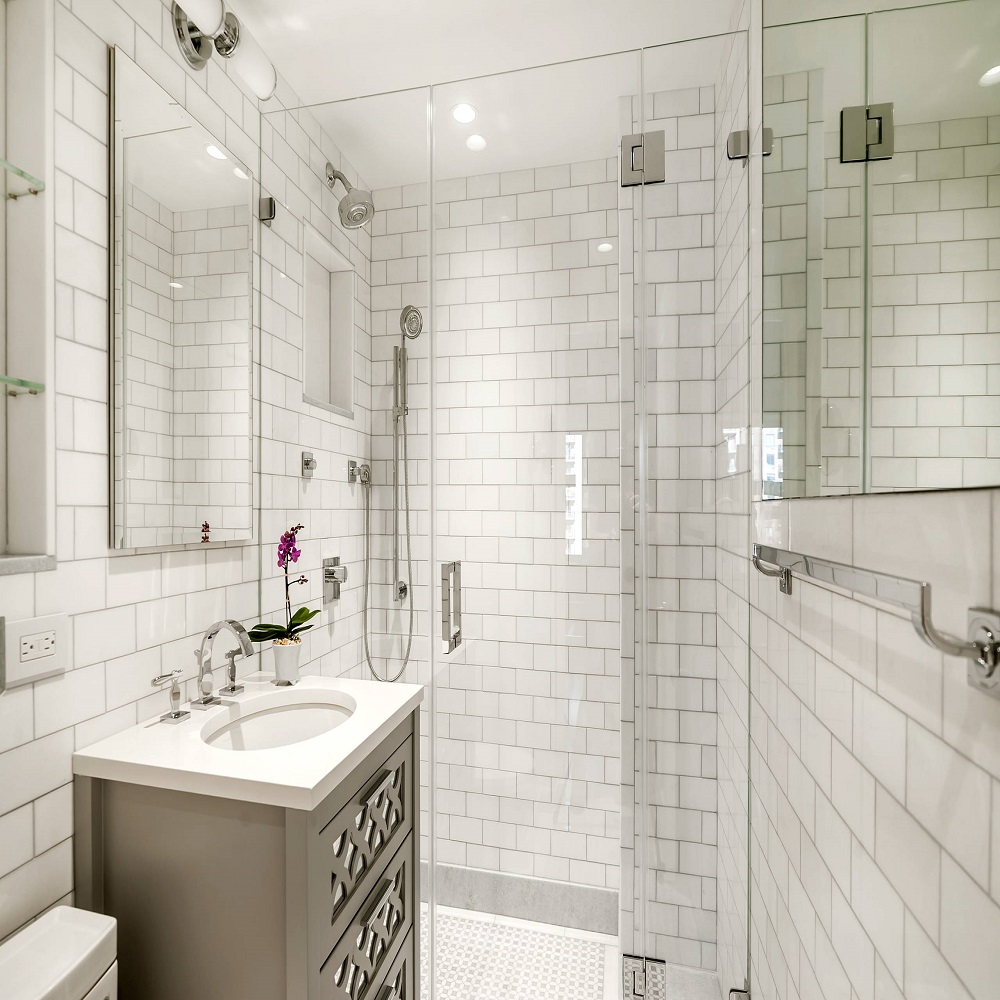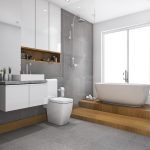Introduction to 5×8 Bathroom Dimensions
For those dealing with limited space, a 5×8 bathroom may seem like a challenge. It’s true; with just 5 feet in width and 8 feet in length, your choices seem restricted. But fear not, because even with these dimensions, your bathroom can still be both stylish and functional. This common size is often found in small homes and apartments but with proper design, it doesn’t have to feel cramped. It’s about making the most of what you have—every square inch counts.
Comparing 5×8 Bathroom with Other Sizes
Now, let’s place the 5×8 bathroom in perspective. Take the slightly snugger 5×7 bathroom for instance. Losing that one foot in length can impact how you move and what you can place in it. Scaling up, the more spacious 8×8 bathroom is a luxury that’s not often available in smaller homes. What stands out about the 5×8 bathroom is its inherent balance—it’s compact enough to fit in tight spaces but still allows for essential functionality. Don’t be misled by the size; a well-planned 5×8 bathroom layout means comfort without compromise.
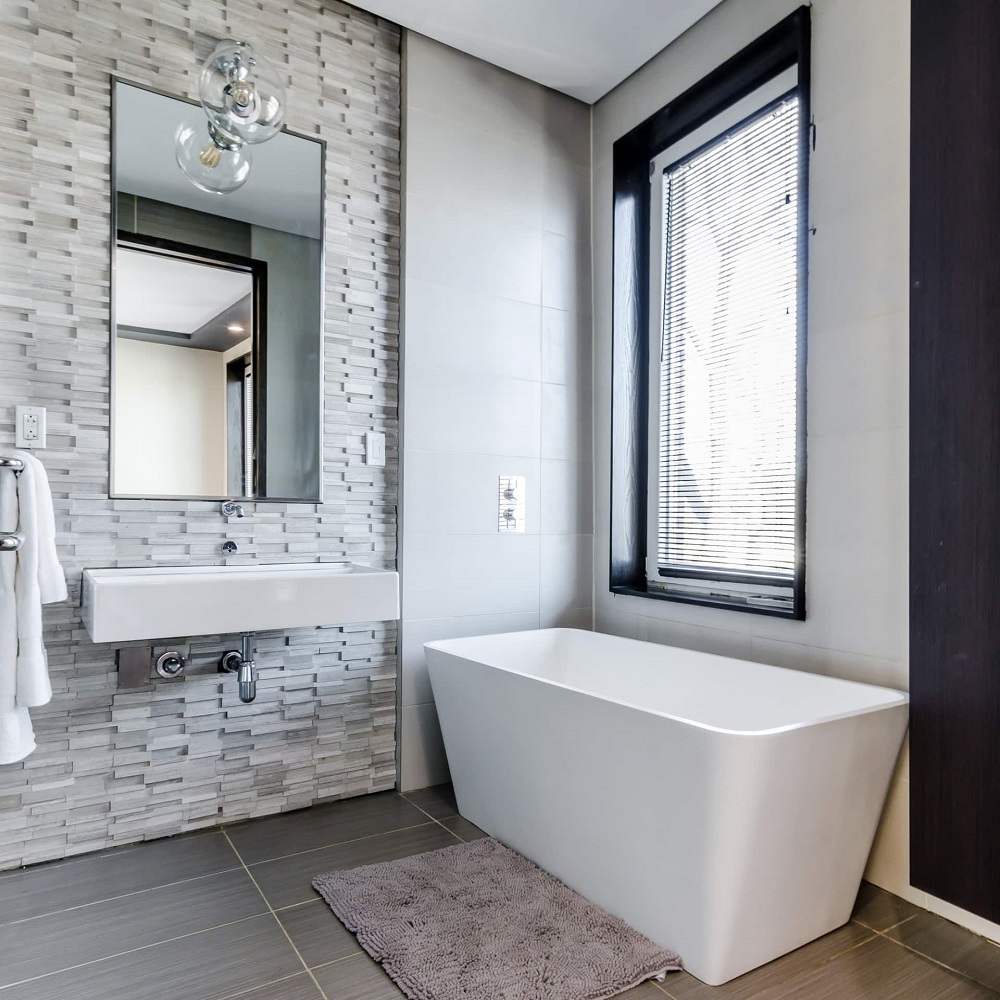
Key Considerations for Designing a 5×8 Bathroom
Designing a 5×8 bathroom layout requires thoughtful consideration to maximize functionality and aesthetics. Below, we delve into crucial aspects that will help you effectively plan and execute your bathroom design.
The Importance of Floor Plan Flexibility
In a 5×8 bathroom, flexibility in the floor plan is vital. Since the area is limited, choosing a layout that can adapt to your needs is essential. This could mean installing sliding doors, or movable partitions, which help in modifying the space according to different requirements. Incorporating elements that allow easy rearrangements can substantially enhance the functionality of your small bathroom. Think of furniture and fixtures that serve dual purposes or that can be easily moved or hidden away when not in use.
Additionally, it’s beneficial to consider the placement of major fixtures during the initial design phase. Ensuring that the toilet, sink, and shower are positioned without obstructing movement can open up the space visually and make it feel larger.
Space Saving Tips for Small Bathrooms
To make the most out of a 5×8 bathroom, implementing space-saving strategies is crucial. Here are a few tips:
- Utilize Wall Space: Installing shelves or cabinets on the walls can help keep your surfaces clear and store bathroom essentials neatly. Consider wall-hung toilets or sinks to free up floor space.
- Choose Appropriate Fixtures: Opt for fixtures that fit the scale of your bathroom. A corner sink or a compact toilet can make a significant difference in how spacious your bathroom feels.
- Mirror Placement: Large mirrors can make a small bathroom appear bigger and brighter. Position mirrors strategically to maximize light reflection and the sense of space.
- Transparent Elements: Using glass shower doors instead of shower curtains can provide visual continuity, making the space appear larger than it actually is.
These thoughtful design choices will enable you to get the best out of your 5×8 bathroom, making it feel spacious and functionally efficient.
Innovative Layout Ideas for a 5×8 Bathroom
Designing a functional and stylish 5×8 bathroom may seem challenging due to the limited space. However, with innovative layout ideas, you can transform your small bathroom into a seemingly more spacious and efficient area. Below are several layout ideas that cater to different needs and preferences, helping you make the most out of every inch.
Layout Idea #1: Wall-to-Wall Shower
Maximize every square inch by installing a wall-to-wall shower. This layout aligns the sink, toilet, and shower along one wall. It opens up the floor for easier movement and creates an uncluttered look. Craft a clear path from the door to these fixtures to enhance the linear visual flow, making the bathroom appear larger.
Layout Idea #2: Wall-to-Wall Shower with Opposite Fixtures
For a sense of breadth, consider placing the toilet and sink on the wall opposite the wall-to-wall shower. Position the door centrally to ensure easy access and a balanced look. This arrangement improves movement space and can make your small bathroom look more organized.
Layout Idea #3: Bathtub Combo Design
Combine both bathtub and shower to save space. Position the vanity near the door to access toiletries and essentials easily. This layout provides practicality without compromising on the luxury of a relaxing bath, even in a constrained space.
Layout Idea #4: Double Sink Installation
Who says small bathrooms can’t have double sinks? Install them on the wall opposite a corner shower to maximize the middle space. This setup is perfect for couples needing simultaneous access to the sinks and enhances morning routines.
Layout Idea #5: Corner Shower Optimization
Place a corner shower beside the toilet, with the sink on the opposite wall. This allows for an expansive feel when entering the bathroom and utilizes the corner space efficiently without making the area feel cramped.
Layout Idea #6: Expanded Corner Shower for More Space
Adopt a familiar layout with the toilet, sink, and an expanded corner shower along the same wall. This not only provides more shower space but also frees up the opposite wall for additional storage or decorative elements. It’s a smart way to enhance functionality in a limited floor plan.
Each of these layout ideas can be tailored to fit your specific needs and style preferences, making your small bathroom both stylish and practical.
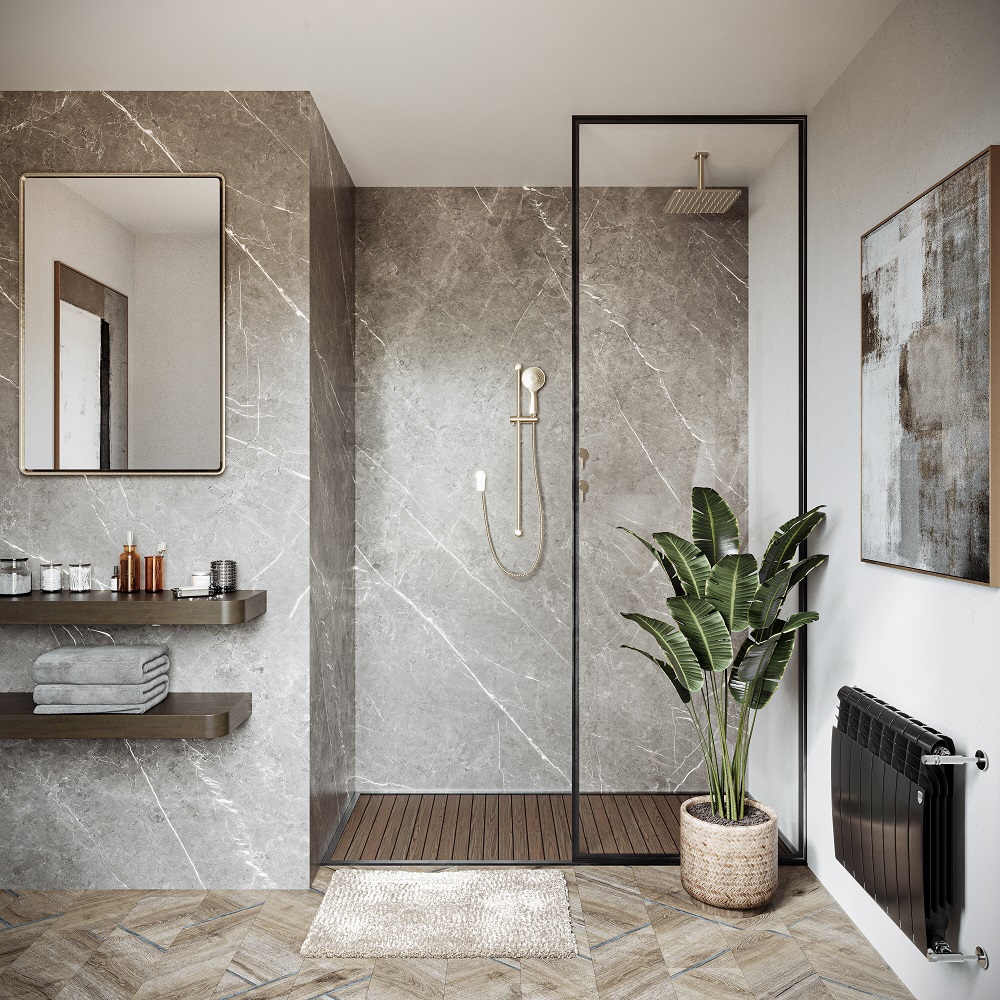
Design Features to Enhance a 5×8 Bathroom
Great design can make a small bathroom both functional and visually appealing. When working with a 5×8 bathroom layout, incorporating certain design features can significantly enhance the space.
Utilizing Vertical Space for Storage
Vertical storage is a game-changer in small bathrooms. Here are key ways to use it effectively:
- Install floating shelves: These are perfect for storing towels or toiletries without taking up floor space.
- Use over-the-toilet cabinets: This often-wasted space is ideal for extra storage.
- Consider tall, narrow cabinets: They can fit into tight spaces and provide ample storage.
- Add hooks on walls: These are great for hanging robes or wet towels, keeping them off the floor.
By moving storage upward, you free up valuable floor space, making your bathroom feel more open.
Choosing the Right Fixtures to Maximize Space
Selecting fixtures that complement the size of your bathroom is crucial. Here’s how to choose wisely:
- Pick a compact toilet: Models with a smaller footprint save space without sacrificing function.
- Opt for a corner sink: It can free up floor space while still being fully functional.
- Choose a sliding shower door: It requires no clearance space, unlike a door that swings open.
- Go for a pedestal sink: It offers a sleek look while occupying minimal space.
With these design strategies, you’ll make your 5×8 bathroom layout not only more practical but also more aesthetically pleasing. Remember, the right features can transform a limited area into a comfortable and stylish space.
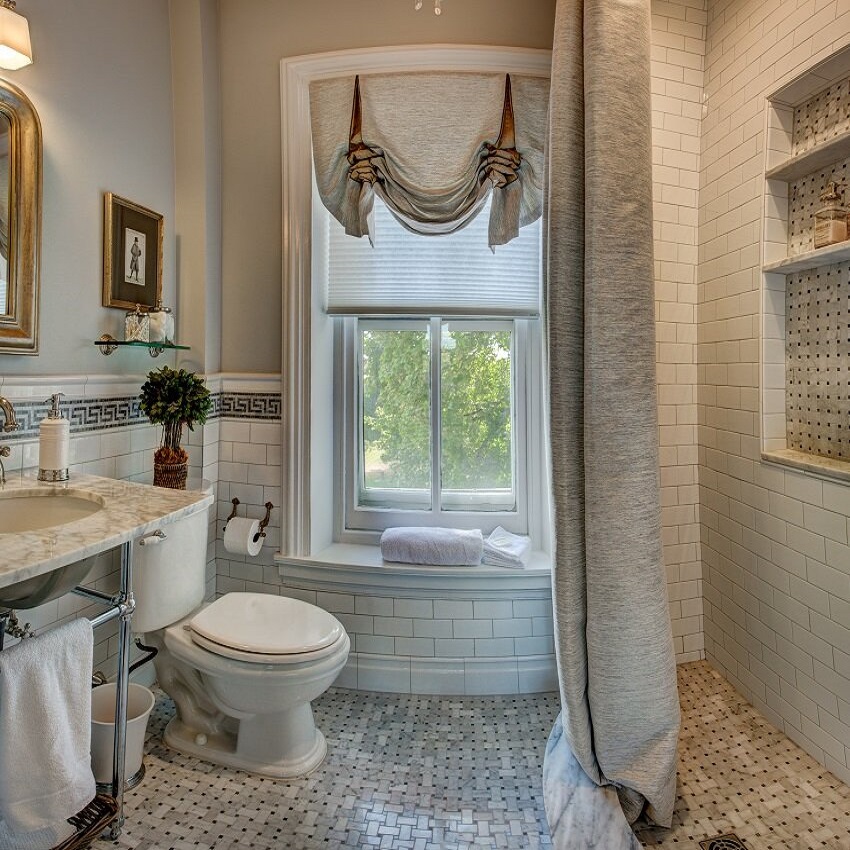
Adding Personal Touches with Decor
Injecting personality into your 5×8 bathroom can elevate the entire experience. Here’s how to do it:
Art and Wall Decor: If wall space allows, consider hanging small pieces of art or framed prints that reflect your style. Make sure to use moisture-resistant materials to avoid damage.
Greenery for Freshness: Incorporate plants that thrive in high humidity, such as ferns or spider plants. These can bring life to your space and improve air quality.
Stylish Shower Curtains and Accessories: A vibrant shower curtain can set the tone for the room. Pair it with matching accessories, like soap dispensers and toothbrush holders, to create a cohesive look.
By thoughtfully combining these design features and focusing on clever storage solutions, lighting, color choices, functional accessories, and personal decor, a 5×8 bathroom can truly shine, becoming a cozy and inviting retreat despite its smaller size.
Conclusion
Summary of 5×8 Bathroom Layout Options and Tips
Maximizing space in a 5×8 bathroom may seem daunting, but it’s achievable with the right layout and features. This guide has explored various innovative design ideas and practical tips tailored for small bathrooms.
- Wall-to-Wall Shower: This layout maximizes floor space, allowing for unobstructed movement.
- Wall-to-Wall Shower with Opposite Fixtures: It enhances the sense of breadth and improves accessibility.
- Bathtub Combo Design: Combines a bath and shower, offering luxury in a tight space.
- Double Sink Installation: Ideal for multiple users, maximizing wall space.
- Corner Shower Optimization: Uses corner spaces effectively, making the area feel less cramped.
- Expanded Corner Shower: Provides more shower space, utilizing the layout smartly.
Each layout option is designed to help you make the most out of every inch of your 5×8 bathroom. Remember to incorporate vertical storage solutions and select appropriate fixtures to further enhance functionality and style. With these strategies, you can transform a small bathroom into a comfortable and visually appealing space.
