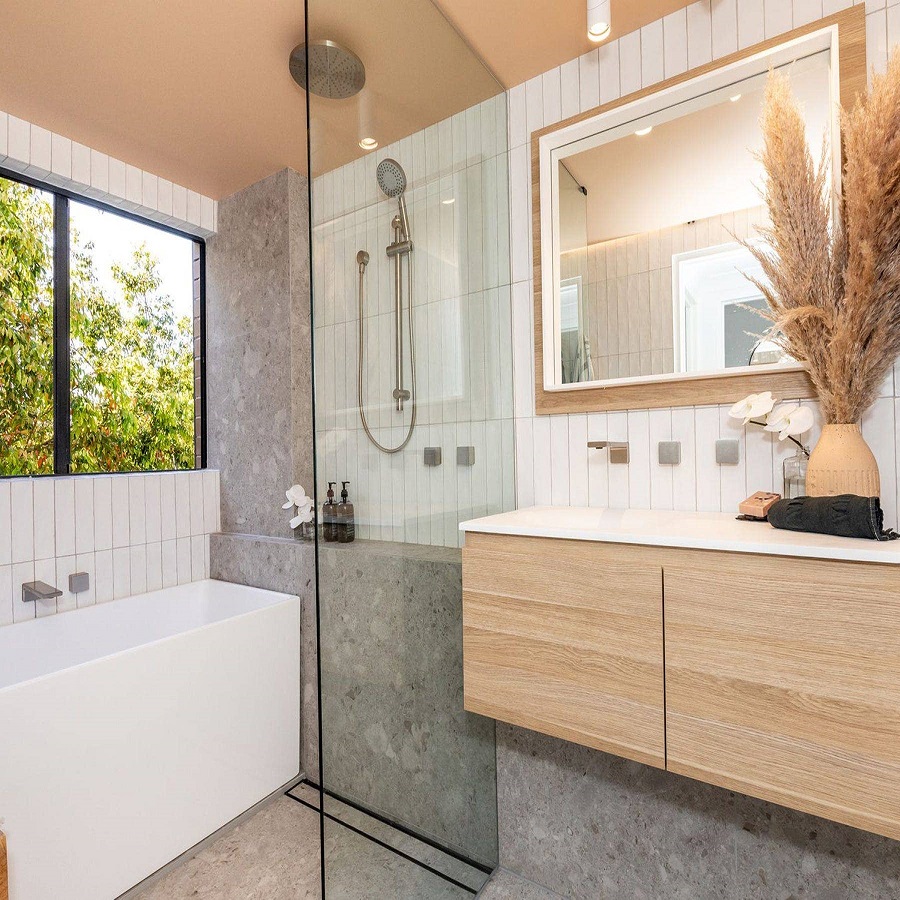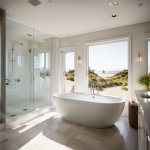Introduce Wall-Mounted Fixtures
When dealing with small bathroom layouts, every square inch is crucial. Wall-mounted fixtures are a game-changer for freeing up valuable floor space and giving your bathroom a sleek, modern look. These types of fixtures are attached directly to the wall, creating an uncluttered and open feel. Here’s how they can transform your bathroom.
Wall-Mounted Toilets and Sinks to Free Up Floor Space
Opting for wall-mounted toilets and sinks is a strategic move in small bathroom layouts. This approach lets you see more of the floor, instantly making the room feel larger than it is. Another benefit is the ease of cleaning; without the nooks and crannies that floor-standing fixtures create, maintaining a spotless bathroom becomes simpler.
Incorporating wall-mounted fixtures aligns with contemporary bathroom trends and can elevate the aesthetic of your space. Whether it’s the streamlined look of a floating vanity or the minimalist appeal of a hung toilet, these fixtures not only save space but also add a touch of elegance to your bathroom design.
Remember to enlist the help of a professional installer to ensure that your wall-mounted fixtures are securely attached and properly functioning. By embracing this space-saving solution, you’ll be well on your way to maximizing the efficiency and style of your small bathroom layout.
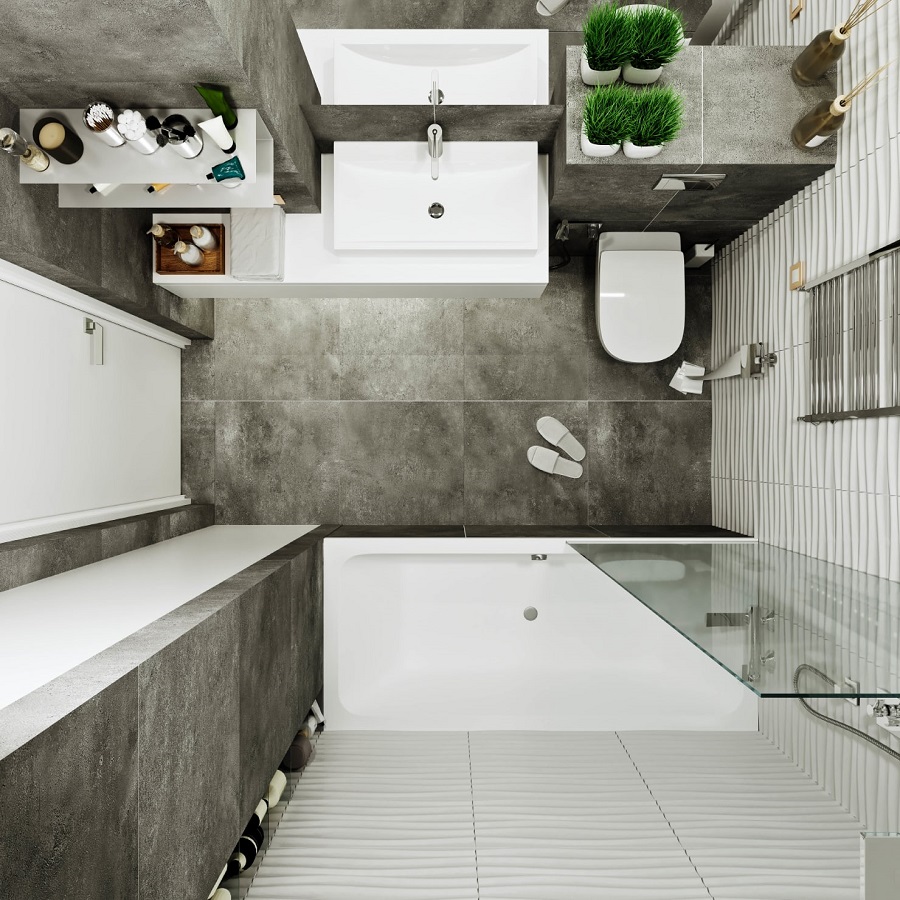
Embrace Hidden Storage Solutions
Creating an organized and tidy environment in a small bathroom is essential. Hidden storage solutions offer a seamless way to keep your personal items out of sight, enhancing the room’s aesthetic while improving functionality.
Hidden Cabinets and Shelves to Reduce Clutter
When floor space is limited, the key is to go vertical. Hidden cabinets and recessed shelving take advantage of wall space, keeping clutter to a minimum. These discreet storage options can be tucked behind mirrors, under sinks, or even inside shower enclosures, ensuring that every item has its place. Opt for cabinets with smooth fronts that blend with the wall to maintain a sleek and uniform look.
Strategic placement of these units allows for easy access to toiletries and linens without overcrowding the area. By selecting the right type and size of hidden storage, you can keep your small bathroom layouts free from the chaos of everyday essentials. Not only do hidden cabinets and shelves offer practical solutions, but they also contribute to a minimalist and clutter-free bathroom design, making your space appear larger and more inviting.
Lighting Strategies to Enhance Spaciousness
Proper lighting can vastly improve the perception of space in small bathroom layouts. Thoughtful lighting does not only illuminate the room but also creates a sense of openness and airiness. Here’s how to effectively use lighting to enhance spatial perception in your small bathroom.
Utilizing Natural Light and Multi-Layered Lighting
Natural Light: Maximizing natural light should be a priority. If possible, consider larger windows or a skylight to enhance natural illumination. A well-placed mirror can reflect light, making the bathroom feel brighter and larger.
Layered Lighting: Combine various lighting types to create a balanced and vibrant atmosphere. Use ceiling lights for overall brightness. Install task lighting around the mirror for detailed tasks like shaving or applying makeup. Ambient lighting, such as LED strips, can add a soft glow and eliminate shadows that make spaces feel smaller.
Utilizing both natural and artificial lighting strategically can transform a cramped bathroom into a seemingly more spacious and inviting area.
Optimize Tile Placement
When redesigning a small bathroom, selecting the right tile placement can have a significant impact.
Tiling to the Ceiling to Create Height
Tiling all the way to your ceiling is a powerful trick to enhance the perception of height in a small bathroom. This technique draws the eye upward, making the walls seem taller. Here are some tips for tiling to the ceiling:
- Use Vertical Patterns: Tiles with vertical patterns or stripes can amplify the effect of heightened walls.
- Keep it Simple: Choose simple, light-colored tiles for a clean look that makes the space feel larger.
- Consistent Design: Extend the same tile from the shower area to the rest of the bathroom to create a uniform, seamless look.
- Reflective Surfaces: If possible, opt for glossy tiles as they reflect more light and contribute to a more open feel.
By applying tiles up to the ceiling, small bathroom layouts can seem much more expansive and elegant. Pair this approach with other space-saving ideas for the best results.
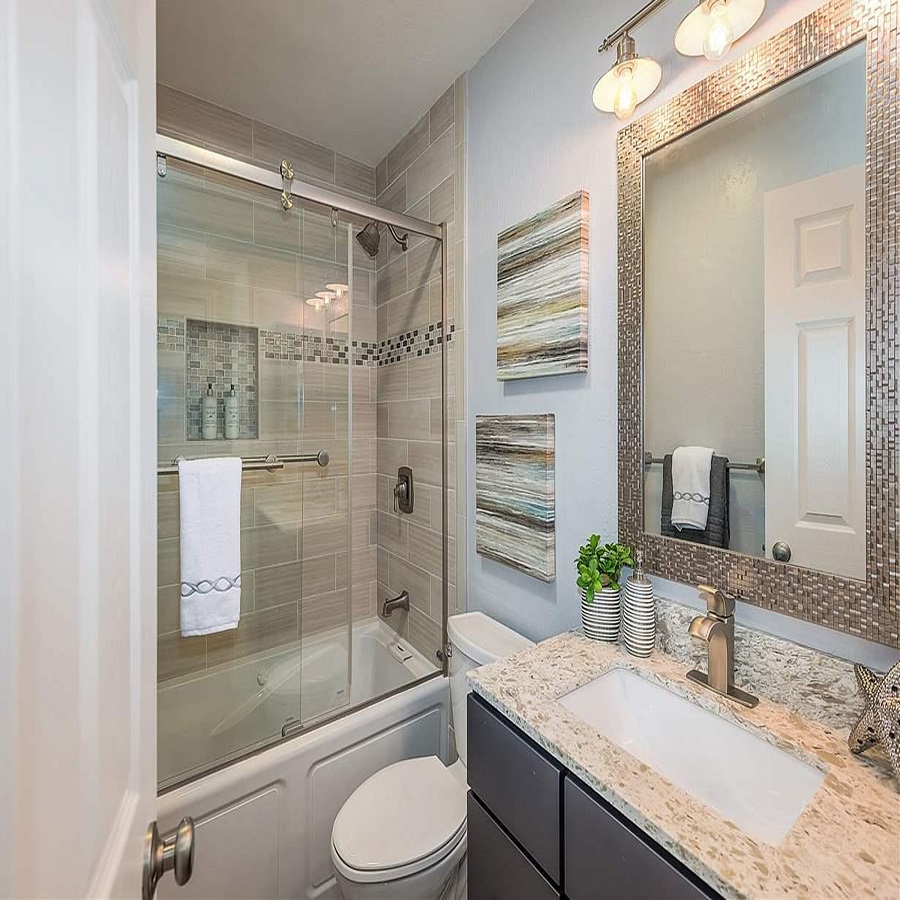
Shower and Bath Combos
In small bathroom layouts, combining the shower and bath can be a space-saving miracle. This combo allows you to enjoy the benefits of both without requiring the space for separate units. It’s a practical solution for compact areas where every inch counts.
Space-Saving Benefits of Shower Baths
Shower baths fit smaller bathroom layouts perfectly by utilizing the room’s full potential. Here are some key benefits:
- Efficient Use of Space: Integrate a bath and shower, saving the extra space a separate stall would require.
- Functional and Stylish: Modern shower baths come in various styles to complement any décor while being highly functional.
- Cost-Effective: Installing one fixture instead of two can be more economical.
By incorporating this feature, your small bathroom can offer the full comfort and functionality typical of a larger space.
Frameless and Functional
In small bathroom layouts, every design choice matters for enhancing both functionality and aesthetic. One of the most impactful choices is opting for frameless features, particularly when it comes to shower screens.
Frameless Shower Screens for a Clean Look
Frameless shower screens are a top choice for small bathroom layouts. These screens lend a clean and uninterrupted look to the bathroom. Here’s why they are beneficial:
- Visually Expanding the Space: Frameless shower screens have no bulky frames, meaning less visual clutter. This helps make the bathroom appear larger than it actually is.
- Ease of Cleaning: With fewer crevices and edges, frameless screens are easier to clean compared to traditional framed options.
- Modern Aesthetic: Their sleek and minimalistic design complements any modern bathroom decor, adding an element of elegance.
By integrating a frameless shower screen, not only do you maximize the perception of space, but you also simplify maintenance and enhance your bathroom’s modern appeal.
Utilize Multifunctional Fittings
In small bathroom layouts, every piece of furniture should work harder. Multifunctional fittings play a major role.
Combined Toilet and Vanity Units for Efficiency
For tiny bathrooms, choosing a combined toilet and vanity unit is smart. It saves space and brings unity to design. This combo merges two essentials into one compact unit. It reduces the footprint without sacrificing function. Look for sleek designs that hide plumbing. Go for units with extra storage. These smart fixtures keep things tidy and accessible. It’s function and style in one neat package. Multifunctional fittings like these make small bathroom layouts feel more open.
Go Vertical with Storage
Optimizing the vertical space in small bathroom layouts is an effective way to maximize floor visibility. By leveraging the height of the room, you can keep much of the bathroom’s necessary storage off the ground. This strategy is ideal for preserving a clean and uncluttered floor area, which enhances the perception of space.
Wall-Hung Storage to Maximize Floor Visibility
Wall-hung storage is a brilliant solution in small bathroom layouts. Here are notable benefits and tips:
- Increases Floor Space: Using wall-hung units like cabinets and shelves frees up floor space, making your bathroom look more expansive.
- Keeps Essentials within Reach: Mounting storage at a convenient height keeps toiletries and bathroom necessities accessible without bending down too much.
- Enhances Cleanliness: Elevating storage off the floor makes it easier to clean the bathroom, as there are fewer obstructions.
- Visually Appealing: Wall-hung storage comes in various designs that can match any bathroom decor, adding a touch of elegance.
By implementing these storage solutions, small bathroom layouts benefit from practicality and enhanced aesthetics, making the most out of every square inch.
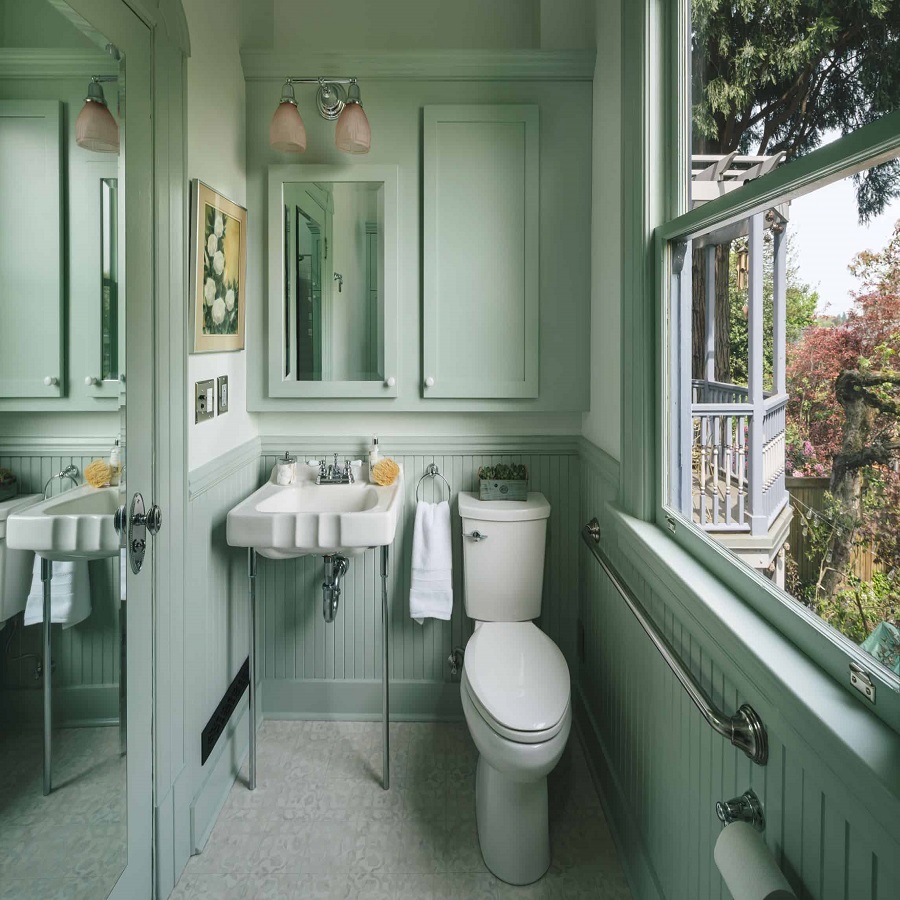
Consider Wet Room Designs
Transforming your small bathroom into a wet room can significantly enhance its functionality and style. This design eliminates the separation between the shower area and the rest of the bathroom, creating a unified and open space. The seamless nature of wet room designs is not only modern but also incredibly efficient in utilizing every square inch.
The Appeal of a Seamless Wet Room Layout
The beauty of a wet room lies in its simplicity and the limitless design possibilities it offers. Here are several reasons why a seamless wet room layout is an excellent choice for small bathroom layouts:
- Space Maximization: Without barriers like shower trays or tubs, the room opens up, providing more usable space.
- Easy Accessibility: One level flooring makes entering and exiting the shower hassle-free, which is especially beneficial for those with mobility issues.
- Enhanced Cleanliness: Wet rooms are easier to clean due to fewer surfaces and nooks where mold and dirt can accumulate.
- Increased Property Value: Modern and stylish, wet rooms can increase the appeal and value of your home.
In wet rooms, the entire floor is waterproofed, and the shower area typically features a slight gradient to direct water towards the drain. Choosing non-slip tiles and appropriate drainage solutions ensures safety and functionality. With the right design, even the smallest spaces can transform into a luxurious and spacious wet room.
Slimline Fixtures for Compact Spaces
Optimizing for compactness is crucial in small bathroom layouts. Slimline fixtures play an essential role in this. They fit snugly and offer the needed utility without overwhelming the space. Here’s how to choose the right slimline sinks and toilets for your small bathroom.
Choosing Slimline Sinks and Toilets
Selecting slimline sinks and toilets is vital for creating more room in a small space.
- Look for Short-Projections: Choose fixtures that do not stick out far from the wall to preserve open floor area.
- Go for Wall-Hung Models: These create a sense of openness. They make the floor more visible and the room bigger.
- Consider the Design: Slimline styles should still be ergonomic. They must be comfortable despite being compact.
- Keep Aesthetics in Mind: Sleek, modern designs add a sense of luxury and style. Even in small spaces, design matters.
- Measure Your Space: Before buying, ensure the fixture fits well in your available space. Avoid any bulky look.
- Combine Functions: Some slimline fixtures may offer multiple uses. This helps save even more space.
Making the right choices with fixtures can have a huge impact in a small bathroom. Slimline sinks and toilets ensure functionality without sacrificing style or space.
Make Use of Corners
Utilizing corner space effectively can make a significant difference in small bathroom layouts. By installing features in corner areas, you can free up the central floor space, making the room appear larger and more accessible.
Corner Showers and Vanities to Maximize Space
Choosing corner showers or vanities can help you use every inch of a small bathroom efficiently. Here are some benefits and tips:
- Space Saving: Corner fixtures fit snugly into areas that are often underused.
- Open Feel: They help keep most of the floor visible, enhancing the sense of space.
- Accessibility: Positioned corners make moving around easier and less cramped.
- Design Variety: There are many stylish corner options to fit any decor.
- Practical Solution: Ideal for en-suites or half-baths where space is at a premium.
Fitting a shower or sink into a corner can be a smart move for small bathroom layouts. It makes the area easy to navigate and feel less crowded. Make sure to measure your space and select the right size fixtures to maintain both function and style.
Smart Floor Plan Adaptations
When handling small bathroom layouts, smart floor plan adaptations are essential. By creatively adjusting your floor plan, you can maximize the available space.
Reconfiguring Space for Best Use of Footprint
Reconfiguring your bathroom’s floor plan can make a significant impact. Here’s how:
- Rotate Fixtures: Changing the orientation of fixtures like toilets and sinks can free up space.
- Slim Furnishings: Use slim furniture to avoid overcrowding the area.
- Utilize Corners: Place showers or cabinets in corners to utilize every inch.
- Open Floor Plans: Consider an open floor plan by minimizing dividing walls.
- Vertical Solutions: Replace low cabinets with tall, narrow units to save floor space.
- Prioritize Essentials: Only include necessary items to prevent clutter.
These changes help create a more functional and spacious bathroom even in tight areas.
Enhance with Mirrors
Mirrors are essential in small bathroom layouts to create a feeling of spaciousness. They reflect light and visually expand the area, making the space feel larger.
Mirrors to Reflect Light and Expand Visual Space
Installing large mirrors in a small bathroom can transform the perception of size. Here’s how to make the most of mirrors:
- Opt for Large Mirrors: A large mirror serves as a focal point and reflects maximum light, making the bathroom appear brighter and more open.
- Position Strategically: Place mirrors opposite windows to maximize the reflection of natural light. This placement enhances the room’s brightness and feels more spacious.
- Consider Mirrored Furniture: Using mirrored cabinets or vanity units can double the light-enhancing effect, adding function without sacrificing style.
- Use Framed Mirrors for Style: Choose frames that complement your bathroom decor to add a decorative touch while maintaining the illusion of space.
By cleverly using mirrors, you can significantly enhance the visual space in your small bathroom layout, making it feel grand and more luxurious than its actual size.
